The Nexus Building, the focal point of PLP Architecture’s new masterplan in China’s Pearl River Delta, looks to feature a building that would be one of the world’s tallest, but the extreme height of the building, surprisingly, wouldn’t be its major defining feature.
According to Gizmag, PLP Architecture has split the building into three volumes, each one offset on equidistant axes, giving the structure the look of a giant Transformer in mid transformation. The firm says this type of configuration, while providing a unique and stunning aesthetic, will serve a functional purpose, as well. With a proposed height of 1,952 feet, this tripod-like design will be better equipped to deal with natural forces, such as high winds.
The three tiers will be angled to provide views of different surrounding areas. The lowest tier is made up of 44 stories and will face a nearby park. The middle volume will have 83 stories and be oriented toward the rest of the surrounding city. The top tier will offer 124 stories and provide views of the city and distant mountains.
The Nexus Building looks to redefine skyscraper design by forgoing traditional core-based design. Besides providing the building’s support, these pivot points, the points where each of the three tiers meet, also create wide open views. By not having a central core, there is no need for pillars and supports that take up interior space.
Each level has floor heights of 15 feet with wide open spaces and plenty of windows to offer “a real connection to nature and the outdoors,” PLP Architecture Founding Partner David Leventhal told Curbed.
The structure would consist mainly of office space but would have space for an eight-story retail podium and will be topped with a 14-story hotel.
With such a unique and innovative building design, the use of regular old elevators for transporting people around obviously wasn’t going to get the job done. Instead, office workers will get to various parts of the structure via shuttles that run on a schedule like trains. There will be express cars that will take people to the central floors where the tiers intersect where they can then transfer to other elevators to get to their final destination.
If this plan gets put into action, the earliest possible completion date wouldn’t be until at least 2020.
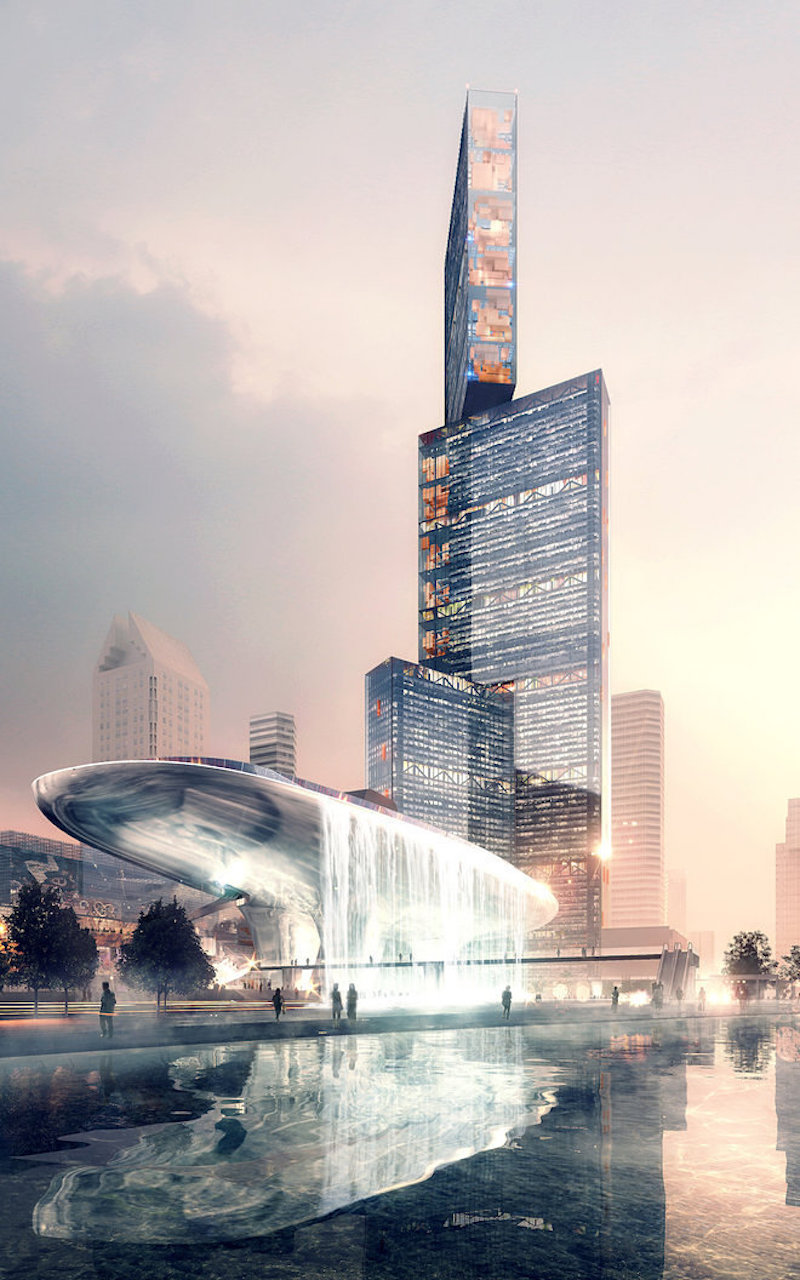 Rendering Courtesy of Luxigon
Rendering Courtesy of Luxigon
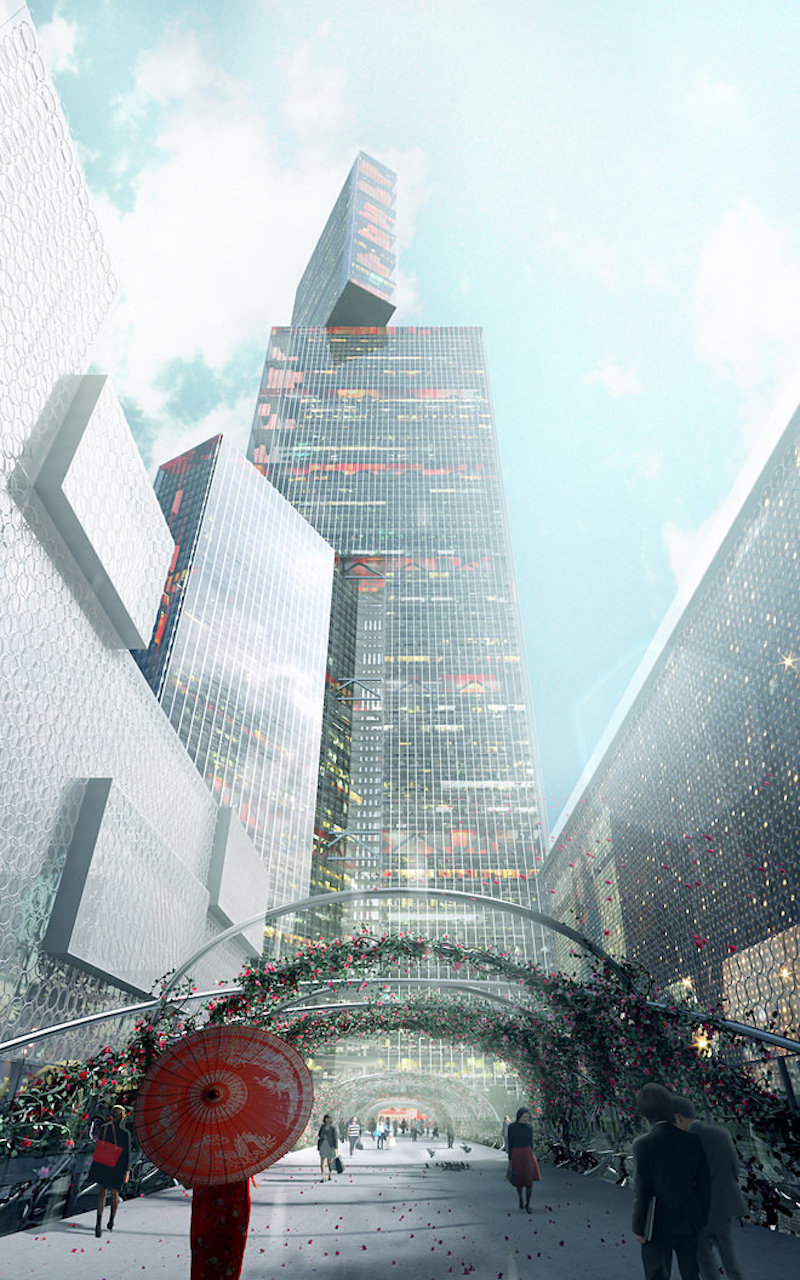 Rendering Courtesy of Luxigon
Rendering Courtesy of Luxigon
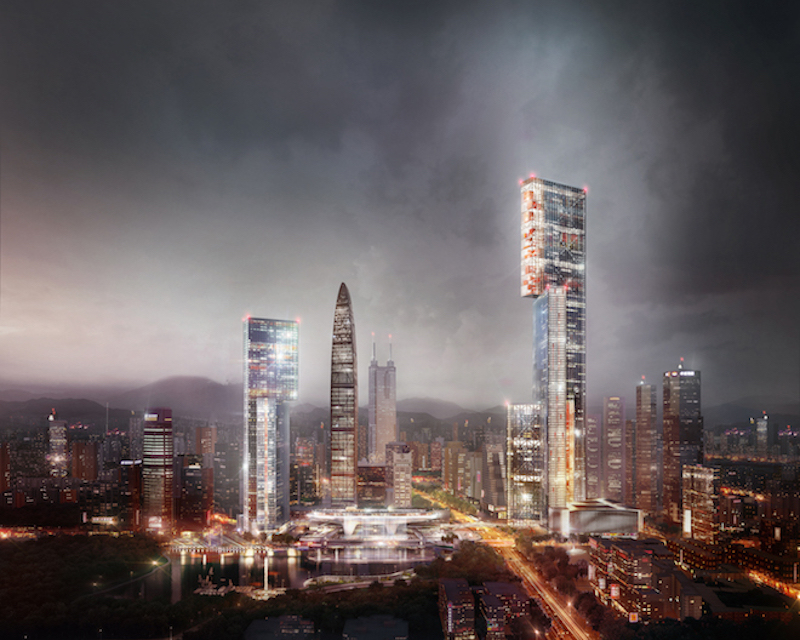 Rendering Courtesy of Tegmark
Rendering Courtesy of Tegmark
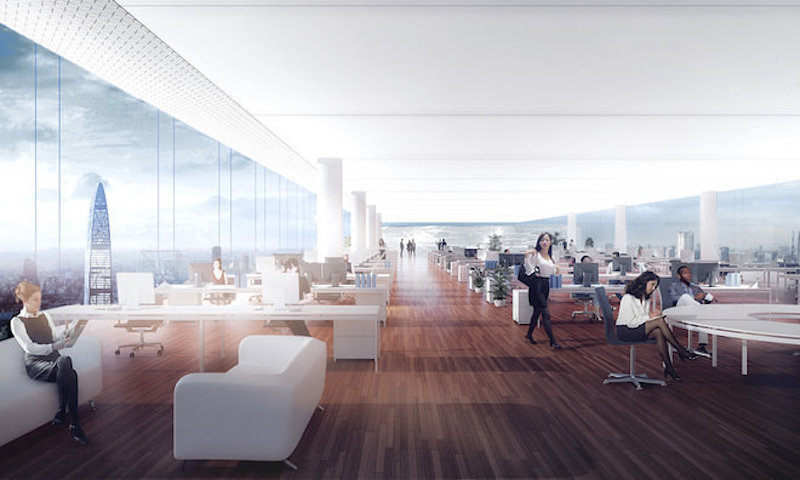 Rendering Courtesy of PLP Vyonyx
Rendering Courtesy of PLP Vyonyx
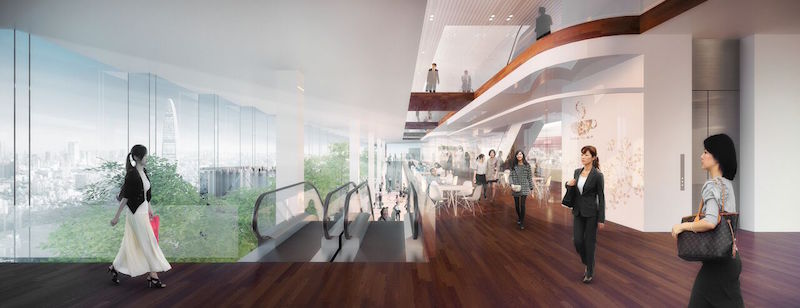 Rendering Courtesy of PLP Vyonyx
Rendering Courtesy of PLP Vyonyx
Related Stories
Green | Feb 3, 2017
Nanjing Green Towers will be Asia’s first vertical forest
The project will be covered in 1,100 trees and 2,500 cascading plants and shrubs.
Reconstruction & Renovation | Feb 2, 2017
$500 million investment will modernize Chicago’s Willis Tower *Updated*
The project will be the first major renovation in the building’s 43-year history.
High-rise Construction | Feb 1, 2017
Rippled tower from CORE will be first of 10-tower master plan in Mississauga, Ont.
The tower will become the tallest building in what is Canada’s 6th largest city.
High-rise Construction | Jan 31, 2017
Chicago’s West Loop to receive 500-foot apartment tower
The 44-story tower will provide 492 rental units and a retail podium.
High-rise Construction | Jan 27, 2017
Silverstein Properties waffles on what to do with Far West Side property
The company has gone from a two-tower design, to a supertall, and now, supposedly, back to a two-tower design.
High-rise Construction | Jan 26, 2017
Paris tower provides office space and three hotel complexes across its three superimposed volumes
Equipped with hanging gardens and a panoramic viewpoint for its top tier, Jardins de l’Arche Tower will rise in Paris’s La défense business district.
Architects | Jan 24, 2017
Politicians use architectural renderings in bid to sell Chicago’s Thompson Center
The renderings are meant to show the potential of the site located in the heart of the Chicago Loop.
High-rise Construction | Jan 23, 2017
Growth spurt: A record-breaking 128 buildings of 200 meters or taller were completed in 2016
This marks the third consecutive record-breaking year for building completions over 200 meters.
High-rise Construction | Jan 20, 2017
CTBUH’s tall building predictions for 2017
Woodscrapers, the automobile industry's expansion into the tall building development business, and Nairobi's climb toward becoming Africa's skyscraper hub are just a few of the topics CTBUH's 2017 tall building predictions report focuses on.
High-rise Construction | Jan 19, 2017
Goettsch Partners to design Shenzhen-based headquarters complex
The Chicago architecture firm won a design competition for the project anticipated to be completed in 2019.
















