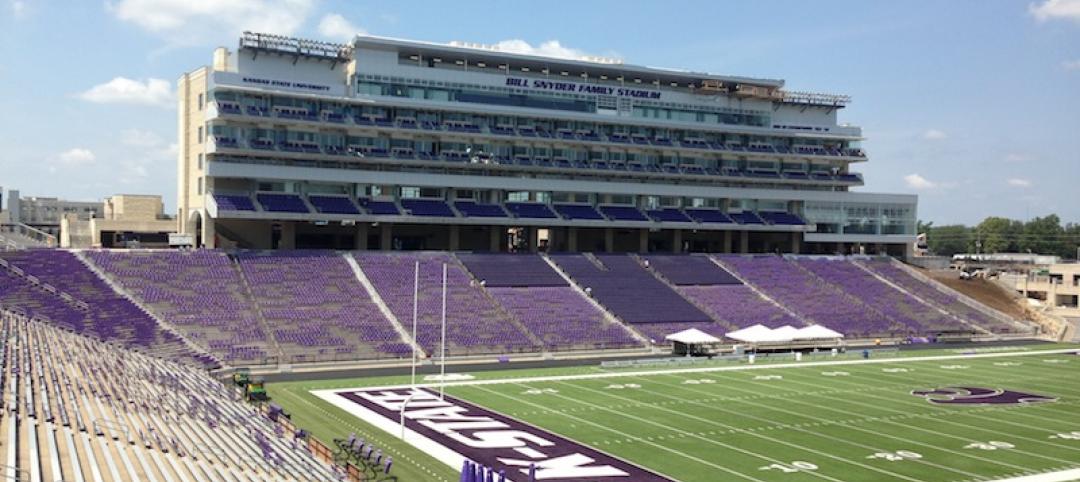Oregon State University’s Reser Stadium is set to undergo a transformation project to become a best-in-class football facility with year-round amenities accessible by all students, athletes, faculty, and staff. Populous, in collaboration with SRG Partnership and design-build partner Hoffman Construction, has recently released the first renderings of the project.
The west side of the stadium will be entirely redesigned to feature a 360-degree concourse that will encourage Beaver fans to discover new experiences. Dubbed Beaver Street, the new concourse will create a connection, both in the bowl and on the counter course, helping to unify the fan experience and bring the entire facility together physically. It will be a first-of-its-kind in collegiate sports facilities, flipping the traditional design of a football concourse and turning it inside out with all amenities arranged so fans have an open-air direct view of the field.
Concession areas were reimagined to have more of a storefront appearance and traditional walkup stands have been replaced with fast-casual dining and self-service grab-and-go stores. Food and beverage offerings have been overhauled to more closely reflect the OSU fanbase through familiar local restaurants and regional fare.

Season ticket holders will have 1,600 chairback seats less than 80 feet from the field. The premium seating deck is 100 feet away from the sideline and will include loge boxes, living room boxes, club seats, and Founders Suite seats in one seating deck. All premium seating areas are covered and protected from the elements.
The lower level of the west side deck will house the new OSU Student Experience Center. The Center is vertically connected to the stadium’s club spaces, allowing the club to function as a multi-purpose event space for OSU and the greater Corvallis community.

A 35,000-sf Wellness Clinic addition will be located on the southeast corner of the stadium. This four-story facility will provide whole-student care, including primary care, counseling, and x-ray and laboratory services. New locker room facilities for visiting teams and a new press box structure are also included in the design.
The project is slated for completion in the summer of 2023.
Related Stories
| Sep 19, 2013
What we can learn from the world’s greenest buildings
Renowned green building author, Jerry Yudelson, offers five valuable lessons for designers, contractors, and building owners, based on a study of 55 high-performance projects from around the world.
| Sep 19, 2013
6 emerging energy-management glazing technologies
Phase-change materials, electrochromic glass, and building-integrated PVs are among the breakthrough glazing technologies that are taking energy performance to a new level.
| Sep 19, 2013
Roof renovation tips: Making the choice between overlayment and tear-off
When embarking upon a roofing renovation project, one of the first decisions for the Building Team is whether to tear off and replace the existing roof or to overlay the new roof right on top of the old one. Roofing experts offer guidance on making this assessment.
| Sep 17, 2013
Healthcare project will merge outpatient clinic with YMCA to promote wellness and prevention
Penrose-St. Francis Health Services and the YMCA of the Pikes Peak Region announce collaboration, along with developer The Boldt Company, to create next-generation wellness facility.
| Sep 16, 2013
Study analyzes effectiveness of reflective ceilings
Engineers at Brinjac quantify the illuminance and energy consumption levels achieved by increasing the ceiling’s light reflectance.
| Sep 11, 2013
BUILDINGChicago eShow Daily – Day 3 coverage
Day 3 coverage of the BUILDINGChicago/Greening the Heartland conference and expo, taking place this week at the Holiday Inn Chicago Mart Plaza.
| Sep 11, 2013
Sports stadium accidents suggest code updates may be necessary to prevent falls
Since 2000, at least three individuals have died as a result of falling from the upper decks of stadiums in the United States. In addition, eight non-fatal falls have occurred in stadiums and arenas over that time.
| Sep 10, 2013
BUILDINGChicago eShow Daily – Day 2 coverage
The BD+C editorial team brings you this real-time coverage of day 2 of the BUILDINGChicago/Greening the Heartland conference and expo taking place this week at the Holiday Inn Chicago Mart Plaza.
| Aug 29, 2013
First look: K-State's Bill Snyder Family Stadium expansion
The West Side Stadium Expansion Project at Kansas State's Bill Snyder Family Stadium is the largest project in K-State Athletics history.
| Aug 26, 2013
What you missed last week: Architecture billings up again; record year for hotel renovations; nation's most expensive real estate markets
BD+C's roundup of the top construction market news for the week of August 18 includes the latest architecture billings index from AIA and a BOMA study on the nation's most and least expensive commercial real estate markets.

















