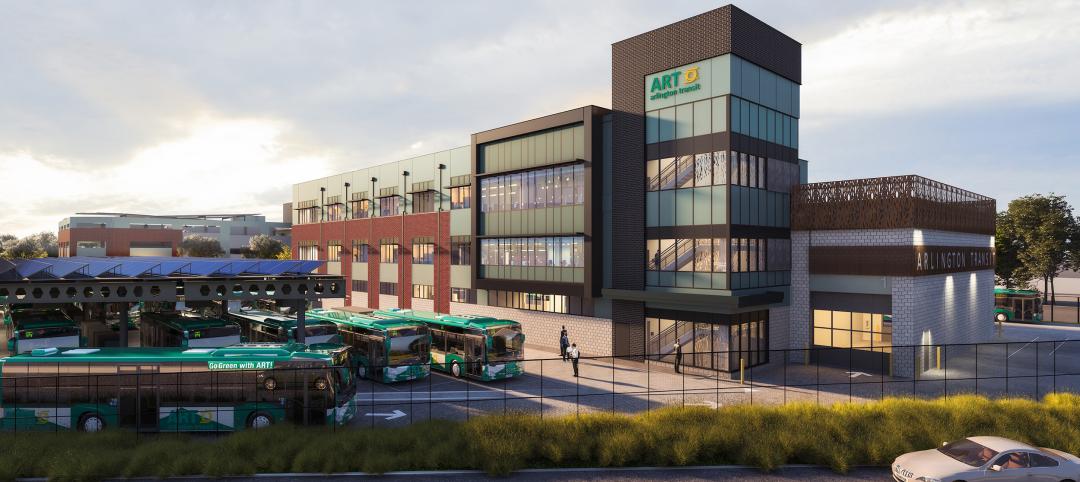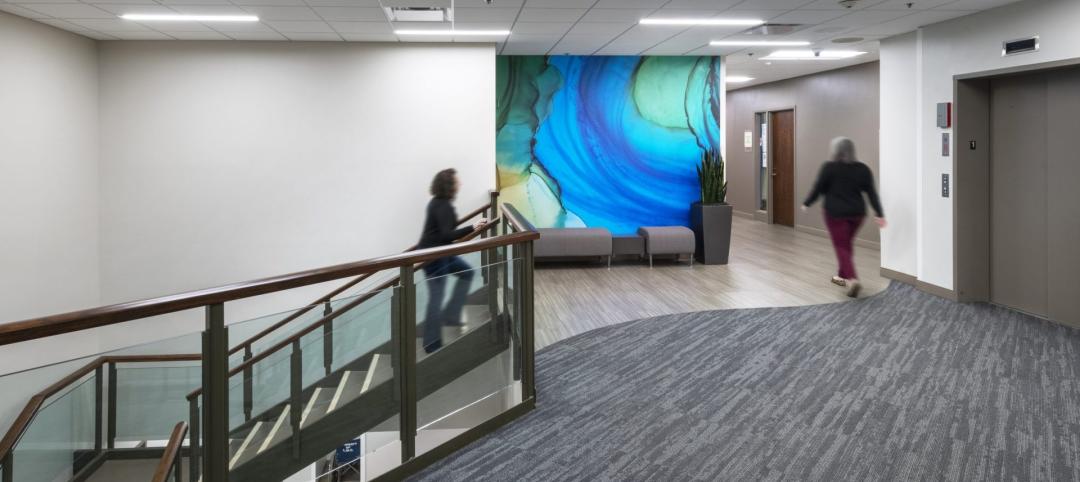When the architectural design firm Populous celebrated its 25th anniversary, it commemorated that landmark with a book of its projects. For its 40th anniversary this year, the firm wanted to do something more: to convey the excitement of fans who attended sporting and entertainment events in and around stadiums and arenas that Populous played a pivotal role in creating.
In partnership with Getty Images, Populous curated “Live Emotion,” an exhibit of striking photographs from Getty’s and Populous’ archives that focus on the firm’s work over the past four decades.
Sixty-one images in total were available to be mounted for the exhibit, which debuted at Noho Showrooms in London on November 25, and last weekend within 9,669 sf of gallery space on the first floor of The Starrett-Lehigh Building in New York. The exhibit, which has been open to the public, will also be shown in Brisbane, Australia.
(Click here to see the digital interactive gallery)
Photos trigger memories
The exhibit includes a diversity of photos of such well-known venues as O2 Arena and Wembley Stadium in London, Yankee Stadium in New York, the National Speed Skating Oval in Beijing, and the 132,000-seat Narendra Modi Cricket Stadium in Gujarat, India.
Earl Santee, Populous’ Global Chair and Founder, told BD+C that the motivation behind the exhibit was to “trigger” in its visitors at least a semblance of the personal emotions that sport events evoke in their fans. In fact, he pointed out how photography of sporting venues is more likely to focus on the athletes, performers, and fans than the building itself. That is even truer today, as many sports venues are being designed to be components of year-round destinations.
“We’ve always viewed our [sports and entertainment] buildings as mid-size convention centers,” quipped Scott Capstack, Populous’ Senior Principal and Design Director. Capstack and Santee also pointed out that some newer sports and entertainment venues can have as many as 20 to 25 “mini destinations” like restaurants, performance spaces, gift shops, and so forth, all with the potential for creating memories for visitors.



Related Stories
Industrial Facilities | Jun 20, 2023
A new study presses for measuring embodied carbon in industrial buildings
The embodied carbon (EC) intensity in core and shell industrial buildings in the U.S. averages 23.0 kilograms per sf, according to a recent analysis of 26 whole building life-cycle assessments. That means a 300,000-sf warehouse would emit 6,890 megatons of carbon over its lifespan, or the equivalent of the carbon emitted by 1,530 gas-powered cars driven for one year. Those sobering estimates come from a new benchmark study, “Embodied Carbon U.S. Industrial Real Estate.”
Virtual Reality | Jun 16, 2023
Can a VR-enabled AEC Firm transform building projects?
With the aid of virtual reality and 3D visualization technologies, designers, consultants, and their clients can envision a place as though the project were in a later stage.
Mechanical Systems | Jun 16, 2023
Cogeneration: An efficient, reliable, sustainable alternative to traditional power generation
Cogeneration is more efficient than traditional power generation, reduces carbon emissions, has high returns on the initial investment, improves reliability, and offers a platform for additional renewable resources and energy storage for a facility. But what is cogeneration? And is it suitable for all facilities?
Office Buildings | Jun 15, 2023
An office building near DFW Airport is now home to two Alphabet companies
A five-minute drive from the Dallas-Fort Worth International Airport, the recently built 2999 Olympus is now home to two Alphabet companies: Verily, a life sciences business, and Wing, a drone delivery company. Verily and Wing occupy the top floor (32,000 sf and 4,000 sf, respectively) of the 10-story building, located in the lakeside, work-life-play development of Cypress Waters.
Transit Facilities | Jun 15, 2023
Arlington, Va., transit station will support zero emissions bus fleet
Arlington (Va.) Transit’s new operations and maintenance facility will support a transition of their current bus fleet to Zero Emissions Buses (ZEBs). The facility will reflect a modern industrial design with operational layouts to embrace a functional aesthetic. Intuitive entry points and wayfinding will include biophilic accents.
Urban Planning | Jun 15, 2023
Arizona limits housing projects in Phoenix area over groundwater supply concerns
Arizona will no longer grant certifications for new residential developments in Phoenix, it’s largest city, due to concerns over groundwater supply. The announcement indicates that the Phoenix area, currently the nation’s fastest-growing region in terms of population growth, will not be able to sustain its rapid growth because of limited freshwater resources.
Multifamily Housing | Jun 15, 2023
Alliance of Pittsburgh building owners slashes carbon emissions by 45%
The Pittsburgh 2030 District, an alliance of property owners in the Pittsburgh area, says that it has reduced carbon emissions by 44.8% below baseline. Begun in 2012 under the guidance of the Green Building Alliance (GBA), the Pittsburgh 2030 District encompasses more than 86 million sf of space within 556 buildings.
Industry Research | Jun 15, 2023
Exurbs and emerging suburbs having fastest population growth, says Cushman & Wakefield
Recently released county and metro-level population growth data by the U.S. Census Bureau shows that the fastest growing areas are found in exurbs and emerging suburbs.
Healthcare Facilities | Jun 14, 2023
Design considerations for behavioral health patients
The surrounding environment plays a huge role in the mental state of the occupants of a space, especially behavioral health patients whose perception of safety can be heightened. When patients do not feel comfortable in a space, the relationships between patients and therapists are negatively affected.
Engineers | Jun 14, 2023
The high cost of low maintenance
Walter P Moore’s Javier Balma, PhD, PE, SE, and Webb Wright, PE, identify the primary causes of engineering failures, define proactive versus reactive maintenance, recognize the reasons for deferred maintenance, and identify the financial and safety risks related to deferred maintenance.

















