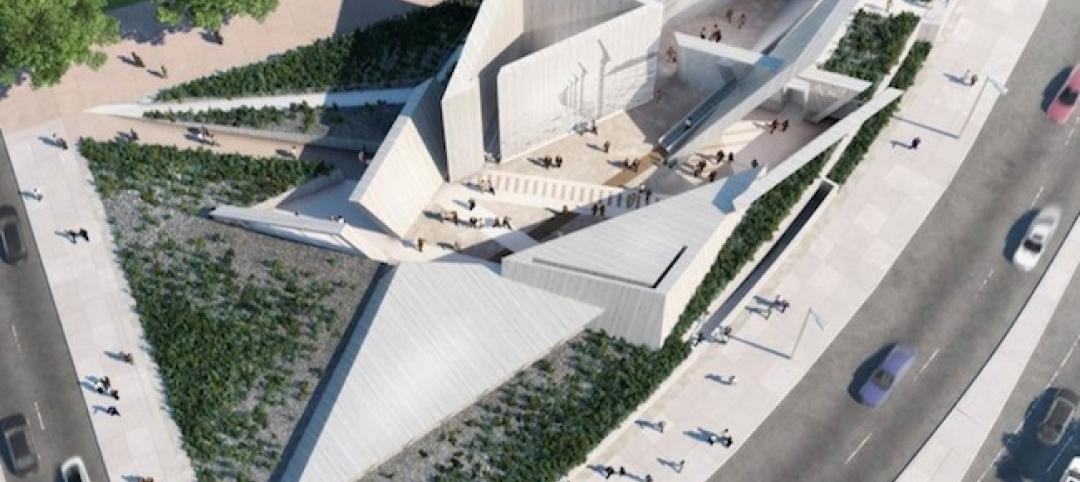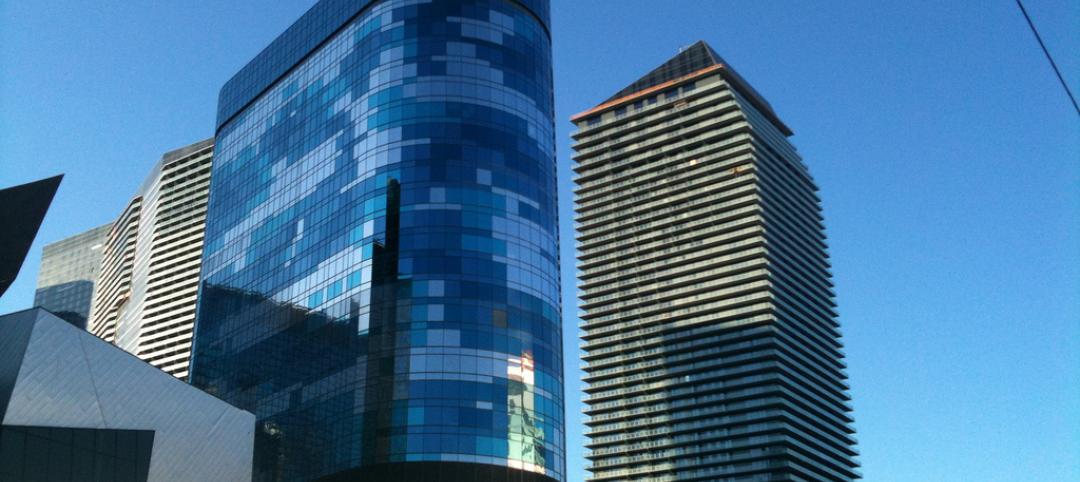The BASE (Business, Arts, Sports, and Entertainment), a new $32 million multipurpose facility, recently opened at the Extraco Events Center in Waco, Texas. Populous designed the project with the goal of bringing more business and tourism to Waco in the form of sports tournaments, concerts, meetings, trade shows, and community events.
The design of The Base makes the site feel like a campus. The building’s exterior features ample spaces for people to gather and sit in the shade. An outdoor front porch area can be used for breakout space during conferences, a reception, or mingling area during social events. A central, open concept food service area also links this outdoor space with the event hall. Portable points of sale an operable walls allow the experience to be customized for operational efficiency and to the size of the event.
Parkings lots were created with flexibility, with the integration of power, water, and sewer to allow for farmer’s markets, vendors, and to enhance amenities for the Fair’s carnival midway and livestock and equestrian competitors.
Translucent panels and windows bring natural light into all public spaces. This openness and transparency also helps to give attendees connection to the outdoors and offers a sense of placemaking.
The BASE is the first project to be built from Populous’ 40-year master plan for the site and will act as the new front door. Future phases of the master plan include expansion and addition of facilities for equine and livestock events.
Related Stories
| May 20, 2014
Kinetic Architecture: New book explores innovations in active façades
The book, co-authored by Arup's Russell Fortmeyer, illustrates the various ways architects, consultants, and engineers approach energy and comfort by manipulating air, water, and light through the layers of passive and active building envelope systems.
| May 19, 2014
What can architects learn from nature’s 3.8 billion years of experience?
In a new report, HOK and Biomimicry 3.8 partnered to study how lessons from the temperate broadleaf forest biome, which houses many of the world’s largest population centers, can inform the design of the built environment.
| May 13, 2014
First look: Nadel's $1.5 billion Dalian, China, Sports Center
In addition to five major sports venues, the Dalian Sports Center includes a 30-story, 440-room, 5-star Kempinski full-service hotel and conference center and a 40,500-square-meter athletes’ training facility and office building.
| May 13, 2014
19 industry groups team to promote resilient planning and building materials
The industry associations, with more than 700,000 members generating almost $1 trillion in GDP, have issued a joint statement on resilience, pushing design and building solutions for disaster mitigation.
| May 13, 2014
Libeskind wins competition to design Canadian National Holocaust Monument
A design team featuring Daniel Libeskind and Gail Dexter-Lord has won a competition with its design for the Canadian National Holocaust Monument in Toronto. The monument is set to open in the autumn of 2015.
| May 12, 2014
10 highest-rated green hotels in the U.S.
The ARIA Sky Suites in Las Vegas and the Lenox Hotel in Boston are among the 10 most popular hotels (according to user reviews) to also achieve Platinum status in TripAdvisor's GreenLeaders program.
| May 11, 2014
Final call for entries: 2014 Giants 300 survey
BD+C's 2014 Giants 300 survey forms are due Wednesday, May 21. Survey results will be published in our July 2014 issue. The annual Giants 300 Report ranks the top AEC firms in commercial construction, by revenue.
| May 9, 2014
It's official: Norman Foster-designed Harmon hotel and casino to be razed due to structural issues
Construction of the Las Vegas tower was halted in 2008 after experts discovered faulty steel beams in the structure. Now its owner, MGM, has received permission to demolish the building.
| May 7, 2014
Design competition: $900,000 on the line in Las Vegas revitalization challenge
Las Vegas Mayor Carolyn Goodman wants your economic development ideas for remaking four areas within the city, including the Cashman Center and the Las Vegas Medical District.
| May 2, 2014
Must see: French pavilion to take food from roof to table
France has presented its design for Expo Milano 2015 in Milan—its representative building will be covered in gardens on the outside, from which food will be harvested and served inside.

















