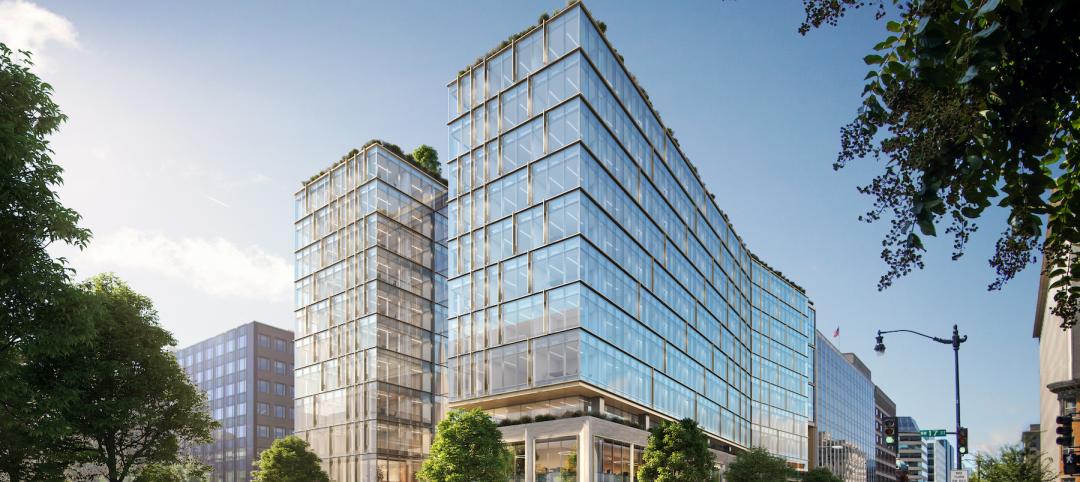Populous has submitted a proposal for a new stadium for AC Milan and FC Internazionale Milano. The stadium, dubbed The Cathedral, will be the centerpiece of a new mixed-use masterplan development in the San Siro District, a sustainable 365-days-a-year destination.
The stadium’s design draws inspiration from the Duomo and the Galleria, two of Milano’s most iconic buildings, and the identities of both AC Milan and FC Internazionale will be incorporated into the fabric of the building. For Inter Milan, a coiled viper of blue light wraps itself around the stadium; for AC Milan, the vertical buttresses glow a deep red that emanates from within the building.

In an effort to bring fans closer to the action than ever before, The Cathedral design includes a bespoke seating bowl that will be the most intimate in Europe. A sunlit galleria will encircle the stadium and be enveloped by a glass facade to create space for food and beverage outlets inspired by Milano’s food culture, lounge areas, and bars.

Additionally, The Cathedral is designed to become the most sustainable stadium in Europe. The galleria will be naturally cooled and passively heated and the stadium’s roof will feature photovoltaic panels to generate electricity that is stored in battery banks for later use. Rainwater will be collected from the roof and reused and, thanks to the 22 acres of green space that will surround the stadium, water runoff is reduced and the heat island effect is counteracted.






Related Stories
Giants 400 | Aug 22, 2022
Top 80 Engineering Firms for 2022
Kimley-Horn, Tetra Tech, Langan, and NV5 head the rankings of the nation's largest engineering firms for nonresidential buildings and multifamily buildings work, as reported in Building Design+Construction's 2022 Giants 400 Report.
Giants 400 | Aug 19, 2022
2022 Giants 400 Report: Tracking the nation's largest architecture, engineering, and construction firms
Now 46 years running, Building Design+Construction's 2022 Giants 400 Report rankings the largest architecture, engineering, and construction firms in the U.S. This year a record 519 AEC firms participated in BD+C's Giants 400 report. The final report includes more than 130 rankings across 25 building sectors and specialty categories.
Arenas | Jul 15, 2022
U. of Oregon renovation aims for ‘finest track and field facility in the world’
The renovation of the University of Oregon’s Hayward Field had the goal of creating the “finest track and field facility in the world.”
Building Team | Jun 14, 2022
Thinking beyond the stadium: the future of district development
Traditional sports and entertainment venues are fading as teams and entertainment entities strive to move toward more diversified entertainment districts.
Sponsored | BD+C University Course | May 3, 2022
For glass openings, how big is too big?
Advances in glazing materials and glass building systems offer a seemingly unlimited horizon for not only glass performance, but also for the size and extent of these light, transparent forms. Both for enclosures and for indoor environments, novel products and assemblies allow for more glass and less opaque structure—often in places that previously limited their use.
Sports and Recreational Facilities | Apr 27, 2022
New Univ. of Texas Moody Center houses men’s and women’s basketball, other events
The recently completed 530,000 sf University of Texas Moody Center is the new home for men’s and women’s basketball at the Austin campus.
Sports and Recreational Facilities | Apr 25, 2022
Iowa's Field of Dreams to get boutique hotel, new baseball fields
A decade ago, Go the Distance Baseball formed to preserve the Iowa farm site where the 1989 movie Field of Dreams was filmed.
Projects | Apr 5, 2022
San Francisco Giants open new training facility in Phoenix
The new San Francisco Giants Player Development Center at Papago Park in Phoenix, Ariz., includes a first-of-its-kind space for Major League Baseball training facilities: an indoor half field.
Sports and Recreational Facilities | Feb 3, 2022
Populous designs two new venues for Birmingham
Global design firm Populous collaborated with the Birmingham Jefferson Convention Center to open two new venues in Birmingham, Alabama this past Fall. Both venues are located in Birmingham’s downtown area, and are a part of the Birmingham Jefferson Convention Complex (BJCC).
Arenas | Dec 13, 2021
Nokia Arena, Finland’s first multipurpose arena, completes
Studio Libeskind designed the project.
















