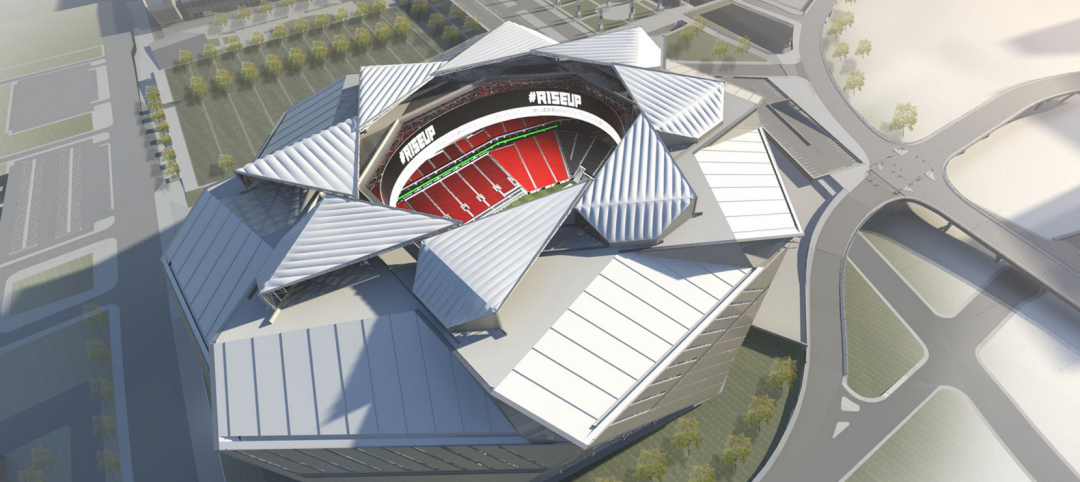Populous has submitted a proposal for a new stadium for AC Milan and FC Internazionale Milano. The stadium, dubbed The Cathedral, will be the centerpiece of a new mixed-use masterplan development in the San Siro District, a sustainable 365-days-a-year destination.
The stadium’s design draws inspiration from the Duomo and the Galleria, two of Milano’s most iconic buildings, and the identities of both AC Milan and FC Internazionale will be incorporated into the fabric of the building. For Inter Milan, a coiled viper of blue light wraps itself around the stadium; for AC Milan, the vertical buttresses glow a deep red that emanates from within the building.

In an effort to bring fans closer to the action than ever before, The Cathedral design includes a bespoke seating bowl that will be the most intimate in Europe. A sunlit galleria will encircle the stadium and be enveloped by a glass facade to create space for food and beverage outlets inspired by Milano’s food culture, lounge areas, and bars.

Additionally, The Cathedral is designed to become the most sustainable stadium in Europe. The galleria will be naturally cooled and passively heated and the stadium’s roof will feature photovoltaic panels to generate electricity that is stored in battery banks for later use. Rainwater will be collected from the roof and reused and, thanks to the 22 acres of green space that will surround the stadium, water runoff is reduced and the heat island effect is counteracted.






Related Stories
Arenas | Jul 12, 2019
Arenas on campuses aren’t just for sports anymore
Several ARC-designed projects give the firm’s academic clients more event-hosting flexibility.
Sports and Recreational Facilities | May 15, 2018
Is this the most environmentally sustainable arena in the country?
The university arena was designed by Architectural Resources Cambridge.
Sports and Recreational Facilities | Mar 27, 2018
The second-oldest basketball arena in NCAA Division I receives $15.5 million update
Bruner/Cott & Associates led the revitalization project.
Sports and Recreational Facilities | Sep 11, 2017
Mid-size, multi-use arenas setting a trend for the future
While large 20,000-seat sports venues aren’t going away, mid-size venues provide advantages the big arenas do not in a time of budget constraints and the need for flexibility.
Sports and Recreational Facilities | Apr 21, 2017
Boston Celtics training and practice facility will be part of Boston Landing mixed-use development
The facility will also include two floors of Class A laboratory and office space and retail space.
| Aug 15, 2016
SPORTS FACILITY GIANTS: New and renovated college sports venues - designed to serve students and the community
Schools are renovating existing structures or building new sports facilities that can serve the student body and surrounding community.
Sports and Recreational Facilities | Apr 6, 2016
Las Vegas debuts another new arena, with a number of ‘firsts’
The gambling mecca has its eyes on attracting a pro sports team.
Events Facilities | Mar 7, 2016
Experts pessimistic on Chicago’s $650 million McCormick Place expansion
Developers and city officials envision $250 million of annual growth, but the figure assumes that a new arena will lure conventions and draw full houses for basketball games.
Giants 400 | Jan 29, 2016
SPORTS FACILITIES GIANTS: Populous, AECOM, Turner among top sports sector AEC firms
BD+C's rankings of the nation's largest sports sector design and construction firms, as reported in the 2015 Giants 300 Report
| Jan 14, 2016
How to succeed with EIFS: exterior insulation and finish systems
This AIA CES Discovery course discusses the six elements of an EIFS wall assembly; common EIFS failures and how to prevent them; and EIFS and sustainability.















