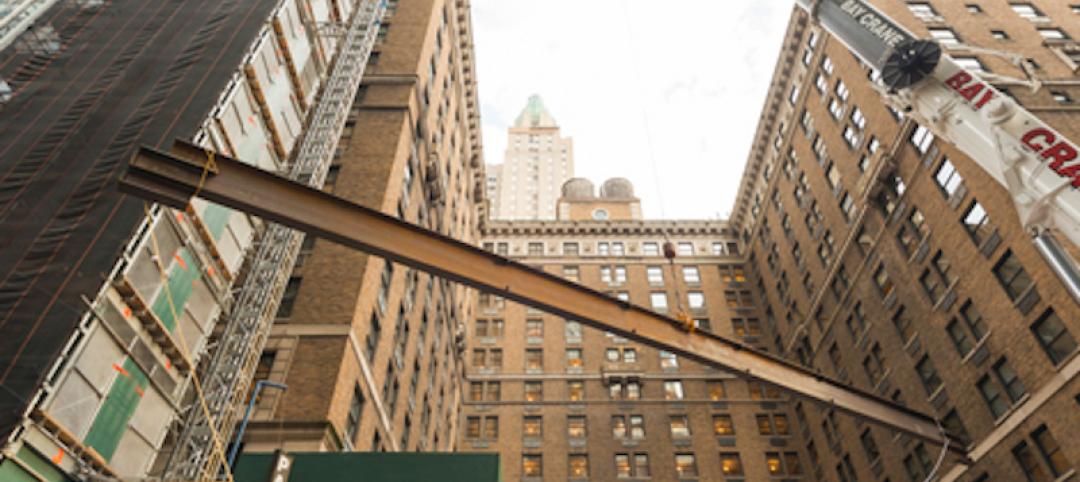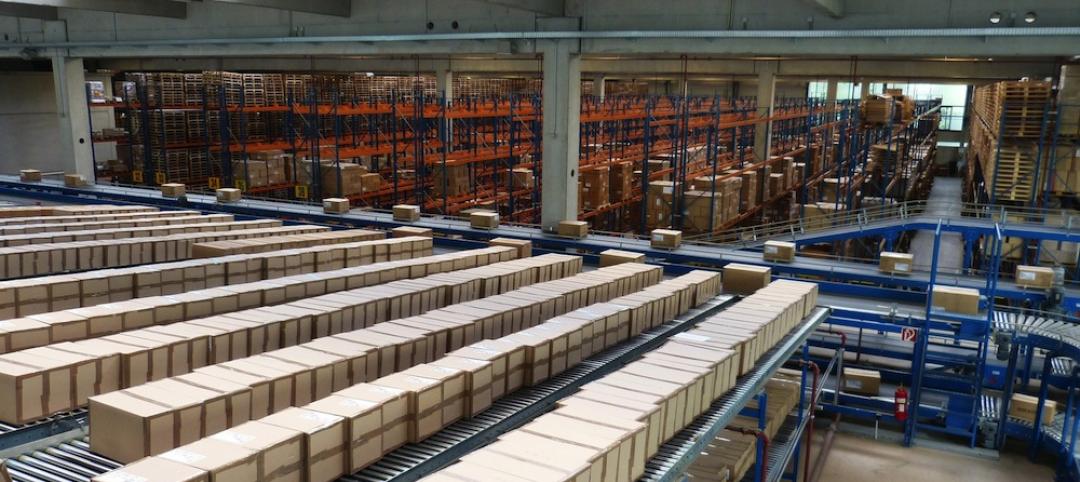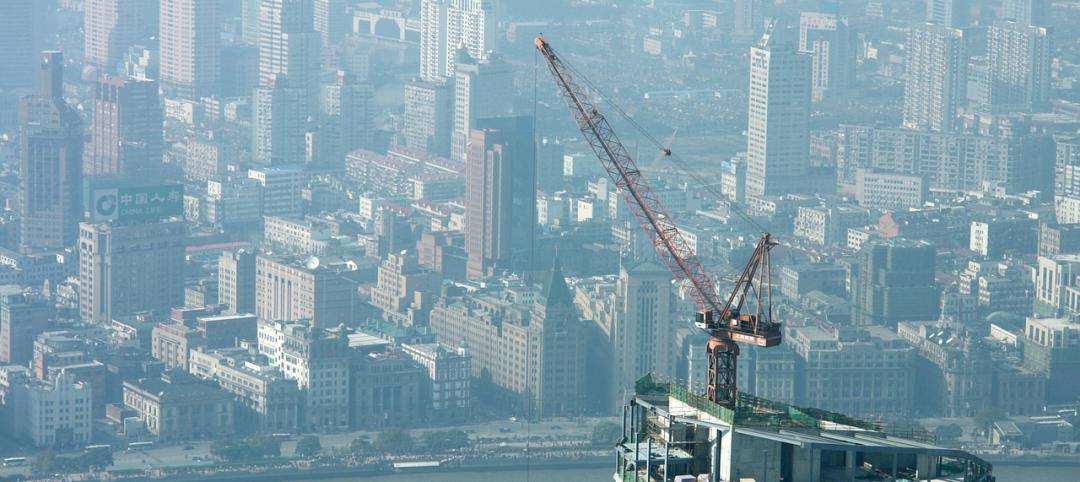Described as the first-of-its-kind, Porsche Palm Springs was designed to provide customers with architectural and tech-immersive elements that offer an exclusive Porsche experience.
Sitting on a 2.7-acre lot, the 45,000-sf facility will offer 30% to 40% more inventory than the old dealership. The LEED-certified building uses solar power and is will service and recharge the new Porsche Taycan, the brand’s first all-electric vehicle.

See Also: Porsche Design Tower is, unsurprisingly, a car lover’s dream
The showroom was designed with distinctive environments to reflect each model offering such as the 911, Cayman, and Cayenne. Customers enter the facility and follow a walkable road that leads them through the building to the distinct vehicle environments. The environments create experiences via audio, visual (Porsche Palm Springs includes 12 digital screens, two of which measure 16’x9’), and virtual reality elements (VR allows customers to virtually experience their own car configuration before purchase), and are easily adaptable. A walkable bridge on the second floor mimics one found in Stuttgart, Germany where Porsche vehicles sit on a moving conveyor belt that transfers them to the next stage of assembly.

The showroom includes the Porscheplatz social space, an area that offers various seating arrangements, a café, and a Kids Corner. The second floor features Werk 1, a lounge that can be used to host events. The expanded service department comprises 16 service bays, two electric bays, and indoor hand wash bays. Visitors are able to look into the service workshop via a large window while waiting.

Porsche Palm Springs marks the prototype for Porsche’s new corporate architecture philosophy. The concept, dubbed Destination Porsche, looks to turn the dealership into a central gathering place for the Porsche community. The final concept will follow by mid-2020 with two dealerships currently underway, one in Dortmund Germany and one in Hangzhou, China.
The Palm Springs showroom is the result of a partnership between Porsche and indiGO Auto Group, a luxury automotive dealer with 15 franchised dealerships across five U.S. markets. Whitfield Associates, Inc. designed the project.

Related Stories
Industry Research | Feb 22, 2016
8 of the most interesting trends from Gensler’s Design Forecast 2016
Technology is running wild in Gensler’s 2016 forecast, as things like virtual reality, "smart" buildings and products, and fully connected online and offline worlds are making their presence felt throughout many of the future's top trends.
Market Data | Feb 10, 2016
Nonresidential building starts and spending should see solid gains in 2016: Gilbane report
But finding skilled workers continues to be a problem and could inflate a project's costs.
Market Data | Feb 9, 2016
Cushman & Wakefield is bullish on U.S. economy and its property markets
Sees positive signs for construction and investment growth in warehouses, offices, and retail
Market Data | Jan 20, 2016
Nonresidential building starts sag in 2015
CDM Research finds only a few positive signs among the leading sectors.
| Jan 14, 2016
How to succeed with EIFS: exterior insulation and finish systems
This AIA CES Discovery course discusses the six elements of an EIFS wall assembly; common EIFS failures and how to prevent them; and EIFS and sustainability.
Retail Centers | Dec 13, 2015
Aged chimney in Baku sees new life as shopping center totem
For the Twin Towers of Port Baku, the restoration requires an elaborate anchoring and stabilization process.
Retail Centers | Nov 18, 2015
Foster + Partners unveils design for Apple Store on Chicago River
The 20,000-sf store draws inspiration from the Prairie School architectural style.
Shopping Centers | Nov 12, 2015
Dallas Cowboys owner Jerry Jones breaks ground on $1 billion mixed-use development
The plan calls for retail space, including a Walmart, along with offices, apartments, and homes.
Retail Centers | Oct 12, 2015
Rotterdam’s ‘ugliest building’ turned into sleek McDonald’s branch
Since the 1960s, residents of the Dutch city of Rotterdam have been bugged by an unsightly cigar shop on Coolsingel, one of its busiest streets. It received a much needed facelift earlier this year, designed by Mei Architects.
Multifamily Housing | Oct 7, 2015
BIG designs lush, terraced mixed-use building in Sweden
Cascading glass and wooden cubes create a form similar to Northern Ireland’s Giant’s Causeway rock formation.

















