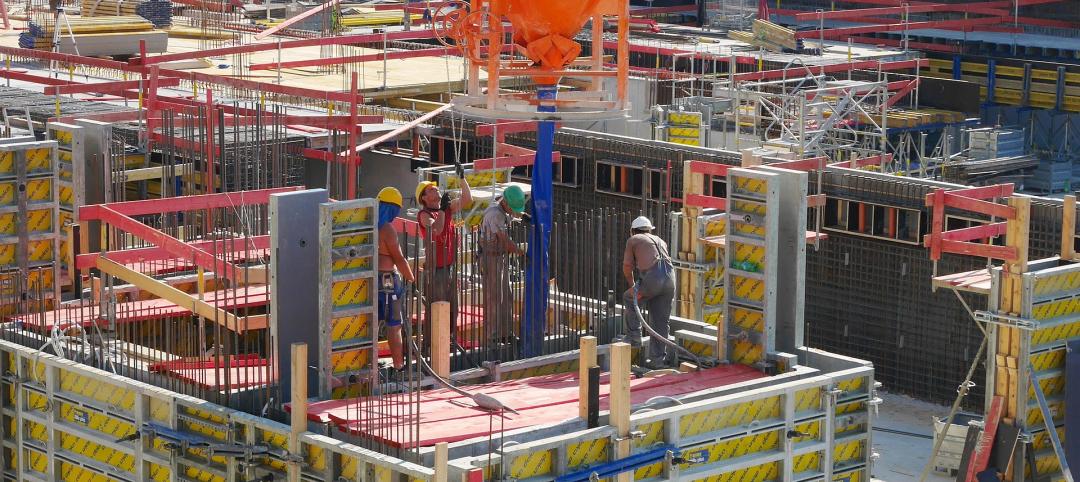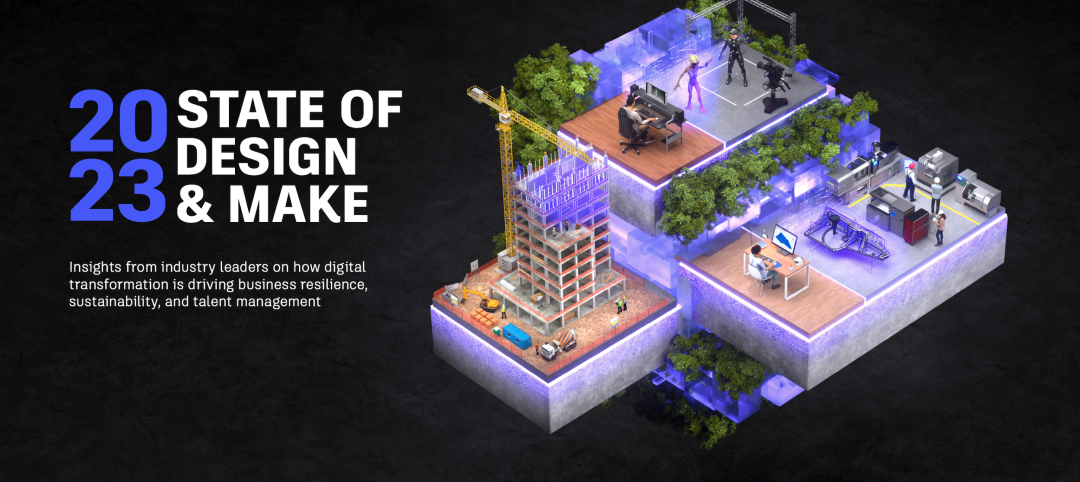Portland State University’s School of Architecture is proud to announce the launch of its new Center for Public Interest Design, a research center that aims to investigate and utilize the power of design to make social, economic and environmental change in disadvantaged communities worldwide. The Center is the first of its kind in the nation.
Positioned at the forefront of a burgeoning international movement in public interest design among architects, designers, and the general public, the Center is headed by Professor Sergio Palleroni, a recipient of the American Institute of Architects’ prestigious Latrobe Prize for Public Interest Practice in Architecture in 2011.
The new Center’s startup is being funded by a gift from an anonymous donor, who has pledged a total of $1.5 million over a five-year period, starting with an initial $500,000 in December 2012.
The mission of the Center meets a critical worldwide need for affordable, sustainable design. Bryan Bell, the founder of Design Corps, has often said that only 2 percent of building in the US involves an architect. That number is even lower in developing or undeveloped countries, where access to clean water, safe and well-designed shelter and other basic necessities may go unmet. The Center aims to change this fact, with the understanding that architecture can help make the world a better place and that architects can be agents of change.
"Our research shows that one major obstacle to the growth of public interest design is the lack of education being provided in this emerging field. Universities need to step up and train designers to effectively provide this public service,” said Bryan Bell. “Portland State University has taken a groundbreaking step by opening the first center that will focus on this important field.”
Palleroni and his colleagues are already promoting the emerging field of public interest design by supporting research in public engagement, fieldwork, service opportunities and professional education and training.
The first five projects in the Center are rethinking the way designers collaborate with communities to change living conditions, regardless of economic or social status. The projects include the design and construction of an orphanage and environmental-technical school in Titanyen, Haiti, a collaboration with architecture faculty and students at Ecole Speciale d’Architecture, Paris, France; and the SAGE classroom, which has gone on the market nationally in the last week and promises to make healthy and green modular classrooms affordable to all.
Prior to the anonymous gift, the 2011 Latrobe Prize given to Palleroni, Bryan Bell, David Perkes and Roberta Feldman helped to seed the team’s efforts in public interest design. That $100,000 award allowed this team to undertake the first comprehensive study of the public interest design field. The 150 international public interest design practices identified through this study helped inform the creation of this Center and will help create an archive of best practices that will be available to all designers and the public.
Palleroni, with three decades of experience addressing issues of shelter, education, and resources for the most needy worldwide, is joined by Assistant Professor B.D. Wortham-Galvin, who brings an impressive track record of working with impoverished communities and Portland neighborhoods. Assistant Professor Margarette Leite contributes expertise in sustainability, building materials and school conditions in the US and abroad. Most recently she has led an effort to create the first affordable green and healthy modular classroom in the US. This effort will bring together the work of several research units and faculty and student initiatives at PSU with collaborators at other institutions throughout the US and around the world.
About Portland State University (PSU)?
Located in Portland, Oregon, PSU has about 30,000 undergraduate and graduate students. PSU’s motto is “Let Knowledge Serve the City,” and we provide every student with opportunities to work with businesses, schools and organizations on real-world projects. Our downtown campus exhibits PSU’s commitment to sustainability with green buildings, while sustainability is incorporated into much of the curriculum.
About the School of Architecture at Portland State University
The School of Architecture’s four-year bachelor’s degree program and its two-year NAAB- accredited professional master’s degree program emphasize focused study in architectural design, the humanities, tectonics and the profession, in a rich, design-based curriculum, as they prepare students for a career as a licensed architect. The Master of Architecture program concludes with the completion of a major design thesis study of individually inspired questions concerning architecture, culture and technology.
Related Stories
Multifamily Housing | May 1, 2023
A prefab multifamily housing project will deliver 200 new apartments near downtown Denver
In Denver, Mortenson, a Colorado-based builder, developer, and engineering services provider, along with joint venture partner Pinnacle Partners, has broken ground on Revival on Platte, a multifamily housing project. The 234,156-sf development will feature 200 studio, one-bedroom, and two-bedroom apartments on eight floors, with two levels of parking.
Mass Timber | May 1, 2023
SOM designs mass timber climate solutions center on Governors Island, anchored by Stony Brook University
Governors Island in New York Harbor will be home to a new climate-solutions center called The New York Climate Exchange. Designed by Skidmore, Owings & Merrill (SOM), The Exchange will develop and deploy solutions to the global climate crisis while also acting as a regional hub for the green economy. New York’s Stony Brook University will serve as the center’s anchor institution.
Market Data | May 1, 2023
AEC firm proposal activity rebounds in the first quarter of 2023: PSMJ report
Proposal activity for architecture, engineering and construction (A/E/C) firms increased significantly in the 1st Quarter of 2023, according to PSMJ’s Quarterly Market Forecast (QMF) survey. The predictive measure of the industry’s health rebounded to a net plus/minus index (NPMI) of 32.8 in the first three months of the year.
Sustainability | May 1, 2023
Increased focus on sustainability is good for business and attracting employees
A recent study, 2023 State of Design & Make by software developer Autodesk, contains some interesting takeaways for the design and construction industry. Respondents to a survey of industry leaders from the architecture, engineering, construction, product design, manufacturing, and entertainment spheres strongly support the idea that improving their organization’s sustainability practices is good for business.
Codes and Standards | May 1, 2023
Hurricane Ian aftermath expected to prompt building code reform in Florida
Hurricane Ian struck the Southwest Florida coastline last fall with winds exceeding 150 mph, flooding cities, and devastating structures across the state. A construction risk management expert believes the projected economic damage, as high as $75 billion, will prompt the state to beef up building codes and reform land use rules.
| Apr 28, 2023
$1 billion mixed-use multifamily development will add 1,200 units to South Florida market
A giant $1 billion residential project, The District in Davie, will bring 1.6 million sf of new Class A residential apartments to the hot South Florida market. Located near Ft. Lauderdale and greater Miami, the development will include 36,000 sf of restaurants and retail space. The development will also provide 1.1 million sf of access controlled onsite parking with 2,650 parking spaces.
Architects | Apr 27, 2023
Blind Ambition: Insights from a blind architect on universal design
Blind architect Chris Downey shares his message to designers that universal design goes much further than simply meeting a code to make everything accessible.
Design Innovation Report | Apr 27, 2023
BD+C's 2023 Design Innovation Report
Building Design+Construction’s Design Innovation Report presents projects, spaces, and initiatives—and the AEC professionals behind them—that push the boundaries of building design. This year, we feature four novel projects and one building science innovation.
Mixed-Use | Apr 27, 2023
New Jersey turns a brownfield site into Steel Tech, a 3.3-acre mixed-use development
In Jersey City, N.J., a 3.3-acre redevelopment project called Steel Tech will turn a brownfield site into a mixed-use residential high-rise building, a community center, two public plazas, and a business incubator facility. Steel Tech received site plan approval in recent weeks.
Multifamily Housing | Apr 27, 2023
Watch: Specifying materials in multifamily housing projects
A trio of multifamily housing experts discusses trends in materials in their latest developments. Topics include the need to balance aesthetics and durability, the advantages of textured materials, and the benefits of biophilia.

















