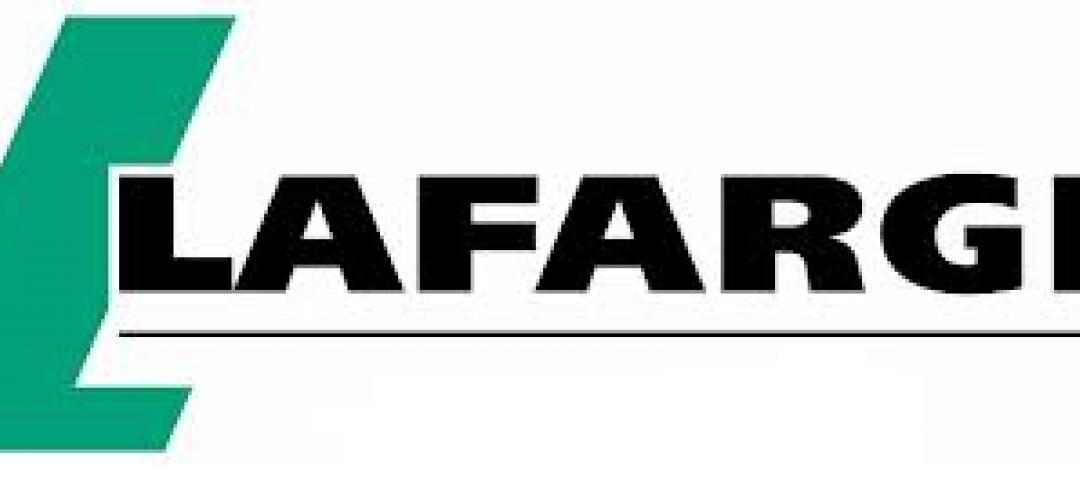As part of Mayor Michael R. Bloomberg’s $7.5 billion New Housing Marketplace Plan to provide affordable housing for 500,000 New Yorkers, Oldcastle Precast provided structural precast concrete building components for the new development at Forest Houses in New York.
It is part of the largest municipal housing plan in the nation.
The development at Forest House is a “green” and energy saving designed, precast concrete building, manufactured by Oldcastle Precast, containing 124 affordable units available to households making 60% of the AMI or less. The 109,000-sf building also contains a superintendent’s unit, landscaped open space, and 43 underground parking spaces under the first level and features a unique rooftop, commercial greenhouse that will yield 80,000 to 100,000-lb of fresh produce a year and be distributed to residents and local markets in the Bronx.
Oldcastle manufactured 136,162-sf of precast concrete hollow core plank for the floors and roof, which was specifically design to handle the unique load of a roof top greenhouse and 70,000-sf of precast concrete wall panels to construct an energy efficient building envelope for the eight-story Forest House Development building. The exterior precast walls were cast with Glen-Gery thin-brick and sandblast type finish with colored concrete to provide a comprehensive exterior finish.
In addition to the housing structure, a Storm Capture Reuse System was installed to handle approximately 16,000 gallons of captured water. An equipment package treats the captured water making it available for irrigation to the roof-mounted hydroponic greenhouse, providing another unique feature to this environmentally friendly project.
This is the 5th total precast concrete building solution that developer Blue Sea Development and Oldcastl have worked together on in the past 10 years.
The development team consists of Blue Sea Development Co., Blue Sea Construction Co., LLC, ABS Architects and TY Lyn International. The team was selected due to its history of developing quality affordable housing that is both attractive & sustainable. The project is scheduled for completion December 2012 and is seeking LEED Certification. BD+C
Related Stories
| Oct 1, 2012
Tyco completes separation process, now largest pure-play fire protection and security business
Tyco Integrated Security focused on delivering security solutions to commercial businesses.
| Sep 28, 2012
Seattle is home to first LEED-certified modular radiation center
By using modular construction and strategic site design, RAD Medical Systems built the first radiation center to receive LEED certification.
| Sep 26, 2012
EDITORIAL OPPORTUNITY – BD+C Greenbuild 2012 Issue
Your firm is invited to contribute to this special issue, which will be distributed at Greenbuild San Francisco, Nov. 14-16, 2012.
| Sep 24, 2012
Reed Construction completes Lafarge headquarters in Chicago
Reed Construction was contracted to complete the full third floor build-out which included the construction of new open area work space, private offices, four conference rooms with videoconferencing capabilities and an executive conference boardroom.
| Sep 24, 2012
Chicago Lakeside shortlisted for the Sustainia Award
The “Lakeside Idea” is about bridging a brownfield industrial past to a green lifestyle future, from steel mill to innovation mill.
| Sep 24, 2012
$3.8-million athletic field and track opens in Glen Head, N.Y.
The complex also includes a new, one-story, multi-purpose building that serves as the main entry port to the athletic facilities.
| Sep 21, 2012
AAMA and WDMA release updated review and forecast that predicts industry trends
Significant volume is expected to return to the entry and interior door market as new construction demand is expected to grow at double-digit rates, outpacing remodeling and replacement activity as the housing market recovers.
| Sep 20, 2012
Mid-box retail study shows lack of available sites in Chicago
Existing supply is tight everywhere and almost non-existent in the most attractive zones.
| Sep 20, 2012
Forrester begins construction of freestanding cancer center in Montgomery County, Md.
The new 51,000-square-foot building will include two linear accelerator vaults for radiation equipment.
| Sep 19, 2012
Modular, LEED-Gold Certified Dormitory Accommodates Appalachian State University Growth
By using modular construction, the university was able to open a dorm a full year earlier than a similar dorm built at the same time with traditional construction.

















