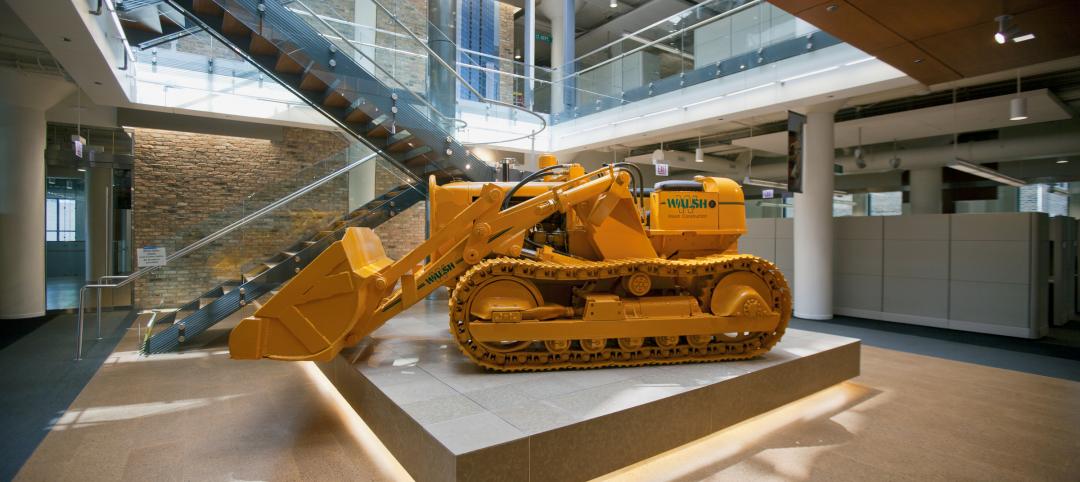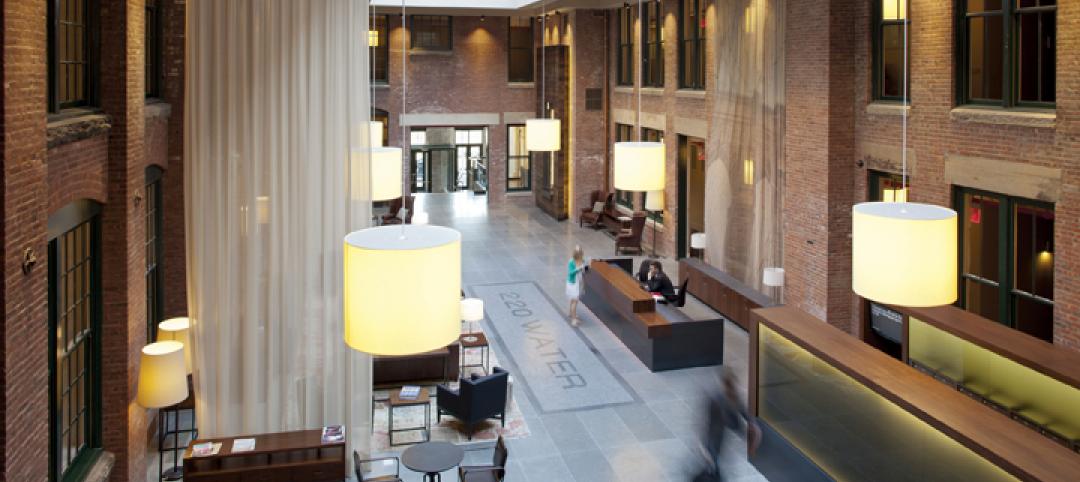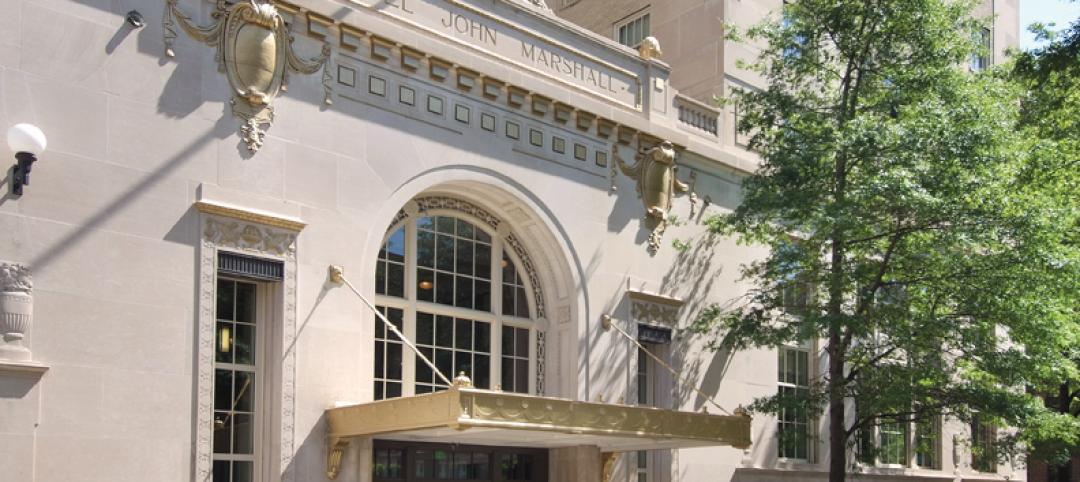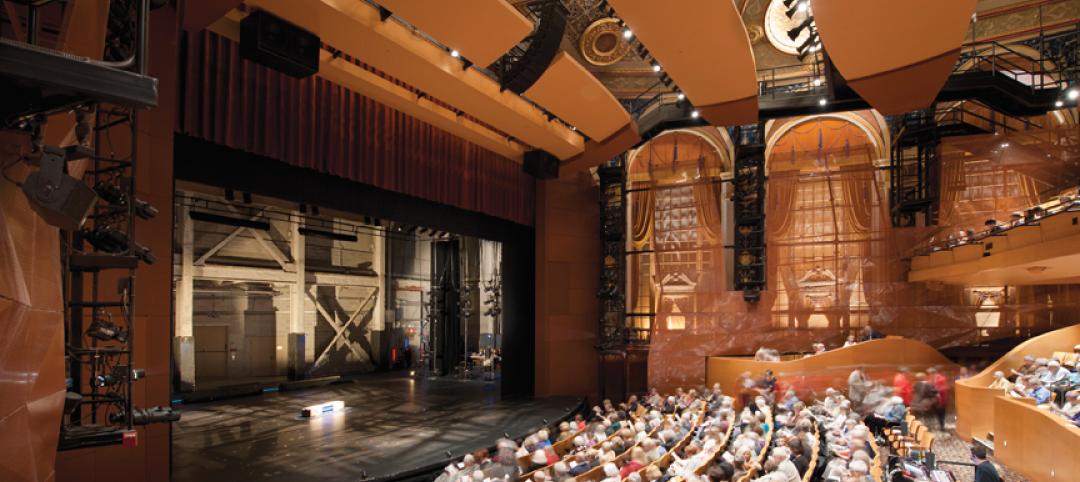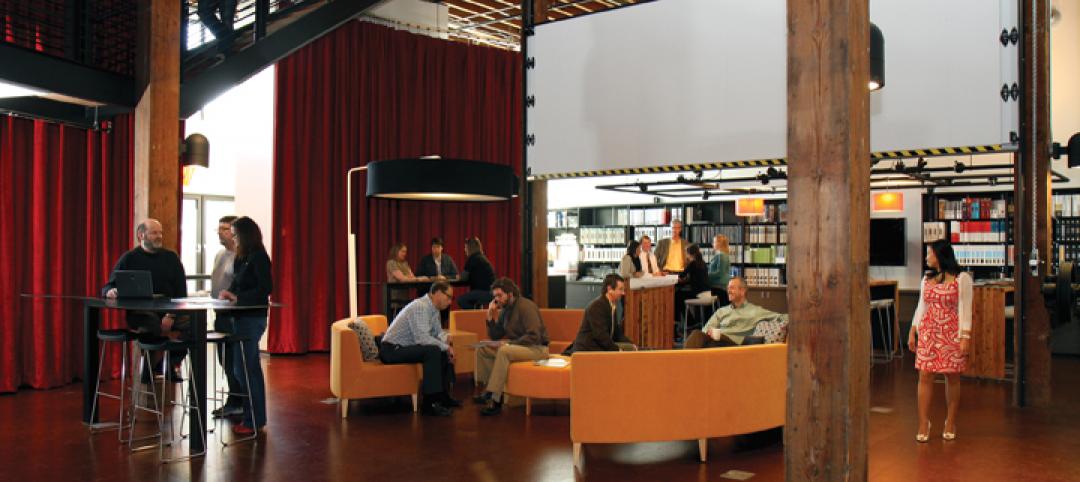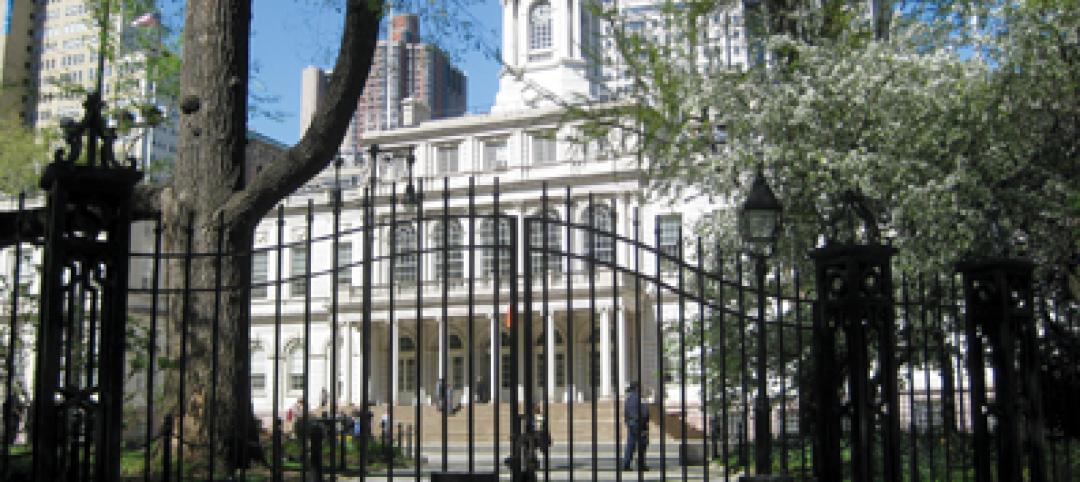As part of Mayor Michael R. Bloomberg’s $7.5 billion New Housing Marketplace Plan to provide affordable housing for 500,000 New Yorkers, Oldcastle Precast provided structural precast concrete building components for the new development at Forest Houses in New York.
It is part of the largest municipal housing plan in the nation.
The development at Forest House is a “green” and energy saving designed, precast concrete building, manufactured by Oldcastle Precast, containing 124 affordable units available to households making 60% of the AMI or less. The 109,000-sf building also contains a superintendent’s unit, landscaped open space, and 43 underground parking spaces under the first level and features a unique rooftop, commercial greenhouse that will yield 80,000 to 100,000-lb of fresh produce a year and be distributed to residents and local markets in the Bronx.
Oldcastle manufactured 136,162-sf of precast concrete hollow core plank for the floors and roof, which was specifically design to handle the unique load of a roof top greenhouse and 70,000-sf of precast concrete wall panels to construct an energy efficient building envelope for the eight-story Forest House Development building. The exterior precast walls were cast with Glen-Gery thin-brick and sandblast type finish with colored concrete to provide a comprehensive exterior finish.
In addition to the housing structure, a Storm Capture Reuse System was installed to handle approximately 16,000 gallons of captured water. An equipment package treats the captured water making it available for irrigation to the roof-mounted hydroponic greenhouse, providing another unique feature to this environmentally friendly project.
This is the 5th total precast concrete building solution that developer Blue Sea Development and Oldcastl have worked together on in the past 10 years.
The development team consists of Blue Sea Development Co., Blue Sea Construction Co., LLC, ABS Architects and TY Lyn International. The team was selected due to its history of developing quality affordable housing that is both attractive & sustainable. The project is scheduled for completion December 2012 and is seeking LEED Certification. BD+C
Related Stories
| Oct 5, 2012
2012 Reconstruction Award Bronze Winner: DPR Construction, Phoenix Regional Office, Phoenix, Ariz.
Working with A/E firm SmithGroupJJR, DPR converted a vacant 16,533-sf one-time “adult-themed boutique” in the city’s reemerging Discovery Triangle into a LEED-NC Platinum office, one that is on target to be the first net-zero commercial office building in Arizona.
| Oct 5, 2012
2012 Reconstruction Award Bronze Winner: Pomeroy Senior Apartments, Chicago, Ill.
The entire interior of the building was renovated, from the first floor lobby and common areas, to the rooftop spaces. The number of living units was reduced from 120 to 104 to allow for more space per unit and comply with current accessibility requirements.
| Oct 5, 2012
2012 Reconstruction Award Bronze Winner: Walsh Group Training and Conference Center, Chicago, Ill.
With its Building Team partners—architect Solomon Cordwell Buenz, structural engineer CS Associates, and M/E engineer McGuire Engineers—Walsh Construction, acting as its own contractor, turned the former automobile showroom and paperboard package facility into a 93,000-sf showcase of sustainable design and construction.
| Oct 5, 2012
2012 Reconstruction Award Silver Winner: 220 Water Street, Brooklyn, N.Y.
The recent rehabilitation of 220 Water Street transforms it from a vacant manufacturing facility to a 134-unit luxury apartment building in Brooklyn’s DUMBO neighborhood.
| Oct 5, 2012
2012 Reconstruction Award Silver Winner: Residences at the John Marshall, Richmond, Va.
In April 2010, the Building Team of Rule Joy Trammell + Rubio, Stanley D. Lindsey & Associates, Leppard Johnson & Associates, and Choate Interior Construction restored the 16-story, 310,537-sf building into the Residences at the John Marshall, a new mixed-use facility offering apartments, street-level retail, a catering kitchen, and two restored ballrooms.
| Oct 4, 2012
2012 Reconstruction Awards Silver Winner: Allen Theatre at PlayhouseSquare, Cleveland, Ohio
The $30 million project resulted in three new theatres in the existing 81,500-sf space and a 44,000-sf contiguous addition: the Allen Theatre, the Second Stage, and the Helen Rosenfeld Lewis Bialosky Lab Theatre.
| Oct 4, 2012
2012 Reconstruction Awards Gold Winner: Wake Forest Biotech Place, Winston-Salem, N.C.
Reconstruction centered on Building 91.1, a historic (1937) five-story former machine shop, with its distinctive façade of glass blocks, many of which were damaged. The Building Team repointed, relocated, or replaced 65,869 glass blocks.
| Oct 4, 2012
2012 Reconstruction Awards Gold Winner: Rice Fergus Miller Office & Studio, Bremerton, Wash.
Rice Fergus Miller bought a vacant and derelict Sears Auto and converted the 30,000 gsf space into the most energy-efficient commercial building in the Pacific Northwest on a construction budget of around $100/sf.
| Oct 4, 2012
2012 Reconstruction Award Platinum Winner: Building 1500, Naval Air Station Pensacola Pensacola, Fla.
The Building Team, led by local firms Caldwell Associates Architects and Greenhut Construction, had to tackle several difficult problems to make the historic building meet current Defense Department standards having to do with anti-terrorism, force protection, blast-proofing, and progressive collapse.
| Oct 4, 2012
2012 Reconstruction Awards Platinum Winner: City Hall, New York, N.Y.
New York's City Hall last received a major renovation nearly a century ago. Four years ago, a Building Team led by construction manager Hill International took on the monumental task of restoring City Hall for another couple of hundred years of active service.





