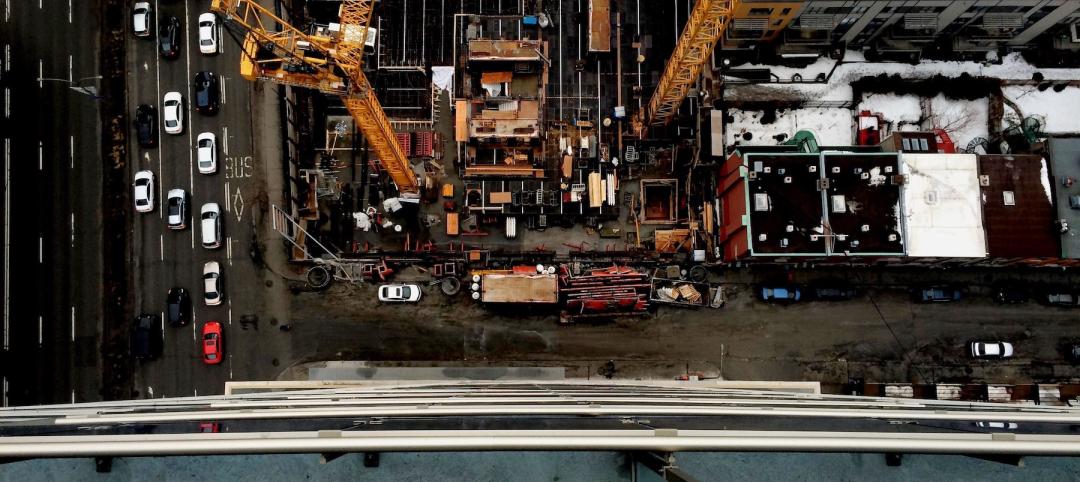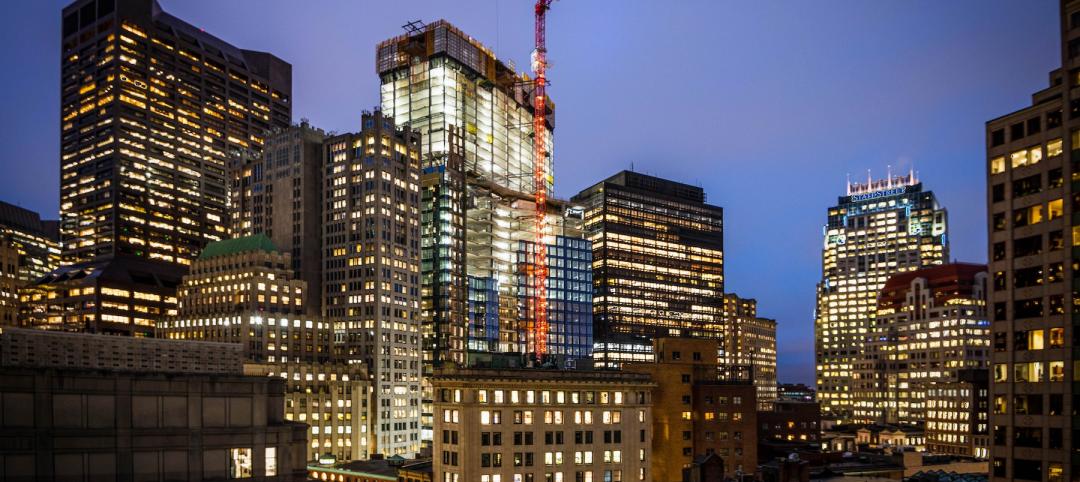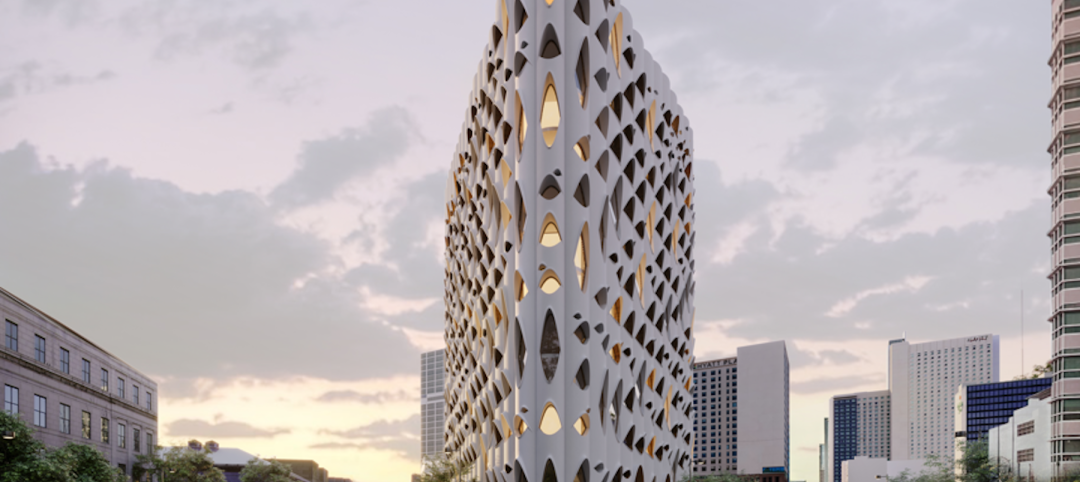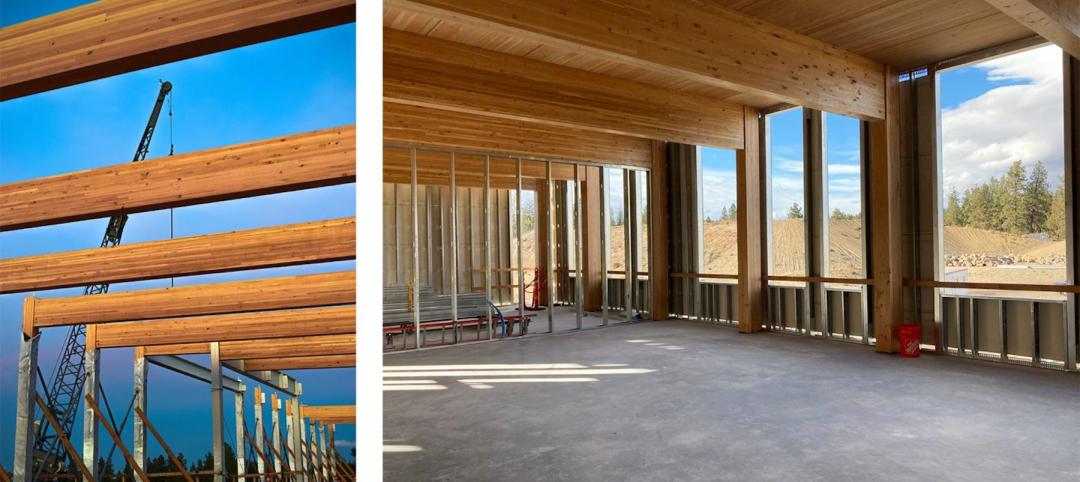A German startup is offering a new way for old buildings to potentially reach net-zero status: adding a prefabricated second skin.
Ecoworks begins the process with a 3D scan of an old building, both inside and out, creating a digital twin. The model is then sent to suppliers and a factory, where most of the second skin is prefabricated, including windows, ventilation, and channels for pipes.
The resulting new envelope includes a modular roof with built-in solar panels. Construction workers can install a facade panel at the site in 20 minutes. A full building conversion, including replacing fossil-fuel-powered heat, can be done in a few weeks.
Ecoworks uses AI to identify buildings best suited to its approach. Simple, block-like apartment complexes are top choices, but the company plans to expand to schools and single-family homes. It also has plans to offer its services in other countries.
Related Stories
| Sep 22, 2022
Gainesville, Fla., ordinance requires Home Energy Score during rental inspections
The city of Gainesville, Florida was recently recognized by the U.S. Dept. of Energy for an adopted ordinance that requires rental housing to receive a Home Energy Score during rental inspections.
| Sep 7, 2022
Use of GBCI building performance tools rapidly expanding
More than seven billion square feet of project space is now being tracked using Green Business Certification Inc.’s (GBCI’s) Arc performance platform.
Sponsored | BD+C University Course | Aug 24, 2022
Solutions for cladding performance and supply issues
This course covers design considerations and cladding assembly choices for creating high-performance building envelopes — a crucial element in healthy, energy-efficient buildings.
| Aug 22, 2022
Less bad is no longer good enough
As we enter the next phase of our fight against climate change, I am cautiously optimistic about our sustainable future and the design industry’s ability to affect what the American Institute of Architects (AIA) calls the biggest challenge of our generation.
Daylighting | Aug 18, 2022
Lisa Heschong on 'Thermal and Visual Delight in Architecture'
Lisa Heschong, FIES, discusses her books, "Thermal Delight in Architecture" and "Visual Delight in Architecture," with BD+C's Rob Cassidy.
| Aug 16, 2022
DOE funds 18 projects developing tech to enable buildings to store carbon
The Department of Energy announced $39 million in awards for 18 projects that are developing technologies to transform buildings into net carbon storage structures.
| Aug 15, 2022
Boston high-rise will be largest Passive House office building in the world
Winthrop Center, a new 691-foot tall, mixed-use tower in Boston was recently honored with the Passive House Trailblazer award.
Hotel Facilities | Aug 12, 2022
Denver builds the nation’s first carbon-positive hotel
Touted as the nation’s first carbon-positive hotel, Populus recently broke ground in downtown Denver.
Energy Efficiency | Aug 11, 2022
Commercial Energy Efficiency: Finally “In-the-Money!”
By now, many business leaders are out in front of policymakers on prioritizing the energy transition.
| Aug 8, 2022
Mass timber and net zero design for higher education and lab buildings
When sourced from sustainably managed forests, the use of wood as a replacement for concrete and steel on larger scale construction projects has myriad economic and environmental benefits that have been thoroughly outlined in everything from academic journals to the pages of Newsweek.

















