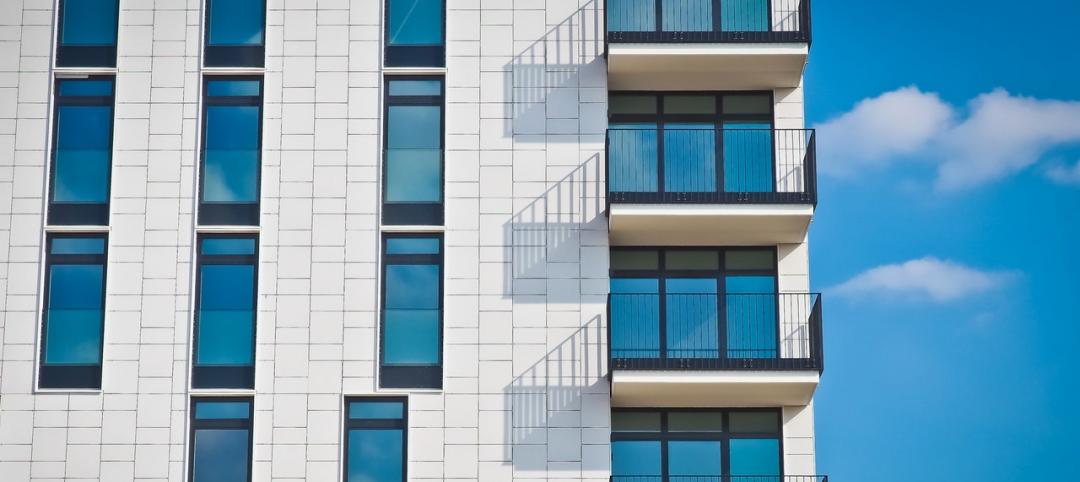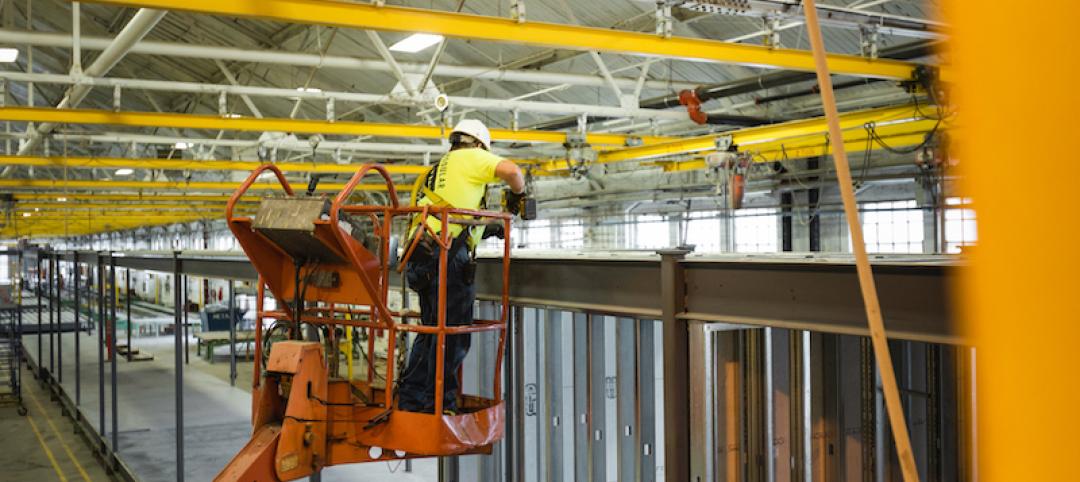Composed of nine, wooden prefab cubes stacked askew on top of each other, German architect Leonhard Weingartner’s Elastic Woodscraper II puts a new spin to high-rise buildings.
According to Inhabitat, the tower is designed to be 70% wood. It will also contain gardens and flexible living spaces attached to a central concrete core.
“My design redefines the discussion of where we will see customized mass timber in the future of the world’s skylines,” Weingartner says. “Mass timber structures are capable of meeting fire and life safety needs while staying within cost competitive marketplace conditions.”
TreeHugger reports that interiors for each unit are designed using Angelo Roventa’s Elastic Living concept, “where different spaces are created by sliding on tracks.”




Related Stories
Multifamily Housing | Jan 27, 2021
2021 multifamily housing outlook: Dallas, Miami, D.C., will lead apartment completions
In its latest outlook report for the multifamily rental market, Yardi Matrix outlined several reasons for hope for a solid recovery for the multifamily housing sector in 2021, especially during the second half of the year.
Modular Building | Jan 26, 2021
Offsite manufacturing startup iBUILT positions itself to reduce commercial developers’ risks
iBUILT plans to double its production capacity this year, and usher in more technology and automation to the delivery process.
Multifamily Housing | Jan 26, 2021
Merriman Anderson/Architects designs affordable housing complex out of shipping containers
The architect partnered with CitySquare Housing on the project.
Multifamily Housing | Jan 20, 2021
Abandoned Miami hospital gets third life as waterfront condo development
The 1920s King Cole Hotel becomes the Ritz-Carlton Residences Miami in the largest residential adaptive reuse project in South Florida.
Multifamily Housing | Jan 19, 2021
$100 million affordable housing development under construction in Santa Clara
KTGY Architecture + Planning is designing the project.
Multifamily Housing | Jan 14, 2021
The Weekly show, Jan 14, 2021: Passive House innovations, and launching a design studio during the pandemic
This week on The Weekly show, BD+C editors speak with AEC industry leaders about innovations in Passive House design, and the challenges of building a design team and opening a new design studio during a pandemic.
Multifamily Housing | Jan 11, 2021
McHugh Construction completes 5th-tallest all-residential building in the U.S.
McHugh Construction Completes Two Chicago Apartment Projects for Fifield Cos. and Crescent Heights, Including NEMA Chicago –Tallest All-Residential Building in Chicago and 5th Tallest in North Americ
Multifamily Housing | Jan 8, 2021
Student housing development in the time of COVID-19
Despite the coronavirus pandemic, many college and university residences were completed in time for classes, live or virtual. Here are 14 of the best.
Multifamily Housing | Dec 29, 2020
Sarah’s Circle supportive housing facility for women completes in Chicago
Perkins+Will designed the project.

















