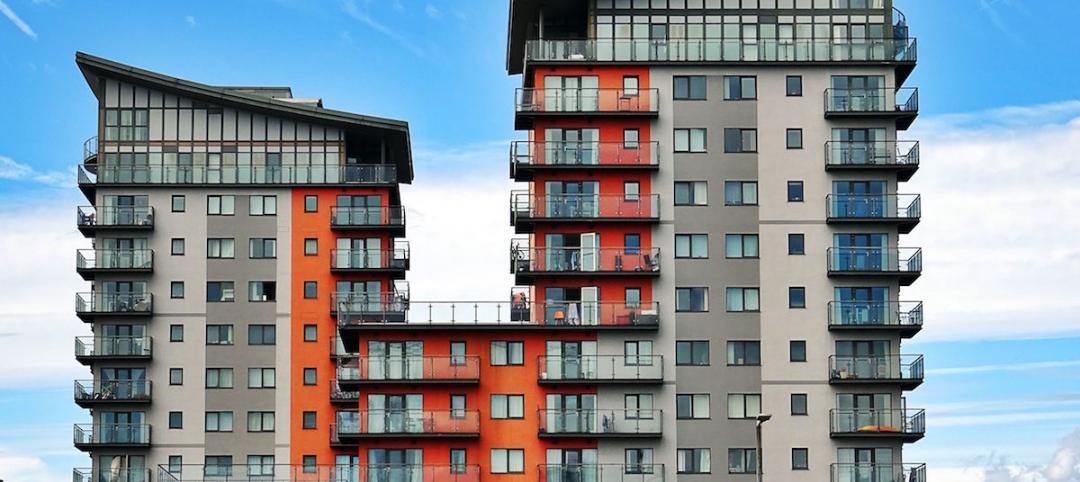Composed of nine, wooden prefab cubes stacked askew on top of each other, German architect Leonhard Weingartner’s Elastic Woodscraper II puts a new spin to high-rise buildings.
According to Inhabitat, the tower is designed to be 70% wood. It will also contain gardens and flexible living spaces attached to a central concrete core.
“My design redefines the discussion of where we will see customized mass timber in the future of the world’s skylines,” Weingartner says. “Mass timber structures are capable of meeting fire and life safety needs while staying within cost competitive marketplace conditions.”
TreeHugger reports that interiors for each unit are designed using Angelo Roventa’s Elastic Living concept, “where different spaces are created by sliding on tracks.”




Related Stories
Multifamily Housing | Jan 5, 2018
Let’s discuss the Energy Star Multifamily High-Rise Program
The demand for rental housing has been on a steady climb since 2004.
Multifamily Housing | Jan 4, 2018
Shigeru Ban’s mass timber tower in Vancouver gets city approval
The 232-foot-tall Terrace House luxury condo development will be the tallest hybrid wood structure in North America.
Mixed-Use | Jan 3, 2018
A Houston luxury apartment complex has its own co-working space
The new community is located in the economic and population center of Houston.
Multifamily Housing | Dec 12, 2017
Call for technical experts: Dog wash station design
The editors of Multifamily Design + Construction magazine need your expertise.
Multifamily Housing | Dec 7, 2017
Planned Denver apartment community is for those 55 years and older
KTGY Architecture + Planning designed the new Avenida Lakewood just six miles from downtown Denver.
Multifamily Housing | Nov 29, 2017
First Porsche, now Aston Martin: Sports car maker co-develops Miami condo tower *UPDATED
The 391-unit Aston Martin Residences will feature seven penthouses and a duplex penthouse, all with private pools and terraces overlooking Biscayne Bay.
Industry Research | Nov 28, 2017
2018 outlook: Economists point to slowdown, AEC professionals say ‘no way’
Multifamily housing and senior living developments head the list of the hottest sectors heading into 2018, according a survey of 356 AEC professionals.
Multifamily Housing | Nov 28, 2017
Elementary school, daycare campus will serve Toronto’s skyrise neighborhood
The $65 million Canoe Landing Campus brings much needed social infrastructure to the 20,000 residents of Toronto’s CityPlace towers.
Multifamily Housing | Nov 15, 2017
6 noteworthy multifamily developments: artists housing, tech lofts, resort-style senior living
These recently completed projects represent emerging trends and design innovations in the multifamily sector.
Multifamily Housing | Nov 8, 2017
No place like home: LA’s The Six provides permanent supportive housing for veterans
The 52-unit development gives hope and dignity to homeless or disabled veterans and others in need.

















