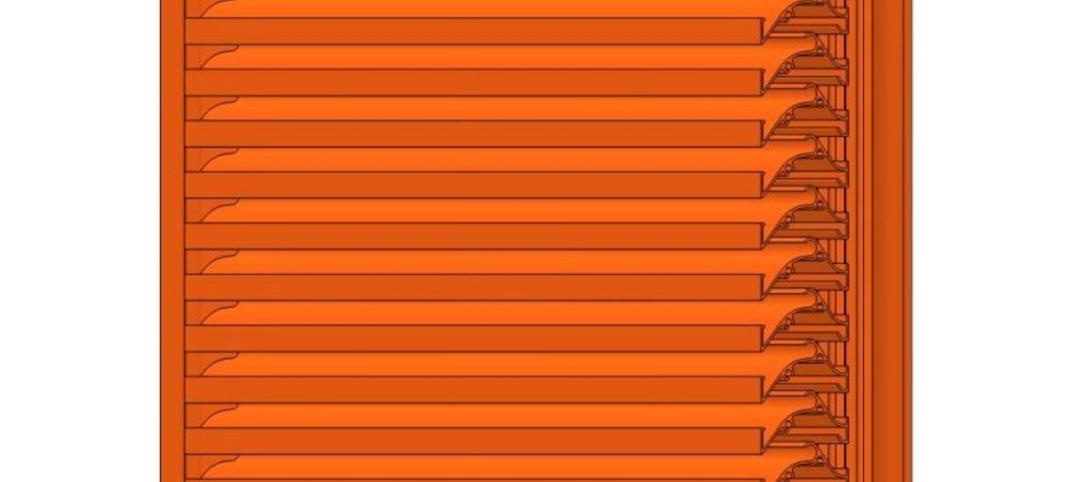Trade labor shortages. Thinner margins. Tighter schedules. Quality control issues. Weather events. Increased complexity. Safety concerns. There is a laundry list of reasons why general contractors, construction managers, and subcontractors should be jumping in with both feet to adopt prefabrication on projects.
Many of the nation’s largest contractors, including Gilbane, Mortensen, Skanska, and Turner, have been utilizing prefab techniques on select projects for a decade or more. Mortensen, in a 2014 study, even quantified the cost and schedule savings from select prefab approaches—exterior panel walls, bathroom pods, multi-trade racks, patient room headwalls—implemented on a Denver hospital project. The company’s conclusion: For every dollar it spent on prefab, 13% of the investment was returned as a “quantifiable benefit to the project”—through schedule and cost certainty, improved productivity, fewer safety incidents, and manpower consistency. That’s a 1.13 benefit-to-cost ratio. Not too shabby.
Yet the prefab movement—while growing—has been relatively slow to take hold in a big way in the U.S. construction market, especially among GCs and CMs, according to a newly released joint study by FMI and BIM Forum.
Of the 156 firms surveyed for the report, nearly three-quarters (74%) indicated that they use some level of prefab on select projects. Solid adoption rate, right?
Now look at the numbers based on the volume of project work. Just 23% of respondents use prefab assemblies on more than half of their projects, and less than a third (32%) utilize the process on 21-50% of their firm’s projects.
Shockingly, among the firms that have adopted prefab construction, the overwhelming majority (86%) admit that the process is either “not effective” or “needs improvement.”
Even the most ardent users of prefab concede that the movement, for most firms, is still in the R&D phase. Construction teams don’t have the luxury of repetition. Each project comes with a different set of circumstances—location, client, project team, building program requirements, cost restraints, and schedule demands.
Trial and error testing requires multiple projects spanning several years to see what works and what doesn’t. Early prefab adopters like Birmingham, Ala.-based Golden Construction are just coming out of that cycle. “Ten years ago, we were just trying to prove that prefabrication worked,” the firm’s President Geoffrey Golden told FMI. “Today, the conversations have shifted to, ‘Just how much can we impact projects’ bottom line and schedule?’”
Mastering prefab, say the authors of the FMI/BIM Forum report, requires a top-down commitment to the process, a willingness to fail and try again, and an “all or nothing” mindset. Dabbling in prefab often turns into an expensive mistake.
Related Stories
Building Enclosure Systems | Oct 30, 2024
Winners of Building Envelope Innovation Prize focus on secondary glazing
The U.S. Department of Energy (DOE) recently announced the winners of the first phase of the Building Envelope Innovation Prize. The prize targets high-performance, cost-effective secondary glazing systems to improve efficiency of commercial windows.
M/E/P Systems | Oct 30, 2024
After residential success, DOE will test heat pumps for cold climates in commercial sector
All eight manufacturers in the U.S. Department of Energy’s Residential Cold Climate Heat Pump Challenge completed rigorous product field testing to demonstrate energy efficiency and improved performance in cold weather.
Engineers | Oct 23, 2024
Navigating battery energy storage augmentation
By implementing an augmentation plan upfront, owners can minimize potential delays and unforeseen costs when augmentation needs to occur, according to Burns & McDonnell energy storage technology manager Joshua Crawford.
3D Printing | Oct 9, 2024
3D-printed construction milestones take shape in Tennessee and Texas
Two notable 3D-printed projects mark milestones in the new construction technique of “printing” structures with specialized concrete. In Athens, Tennessee, Walmart hired Alquist 3D to build a 20-foot-high store expansion, one of the largest freestanding 3D-printed commercial concrete structures in the U.S. In Marfa, Texas, the world’s first 3D-printed hotel is under construction at an existing hotel and campground site.
Brick and Masonry | Oct 7, 2024
A journey through masonry reclad litigation
This blog post by Walter P Moore's Mallory Buckley, RRO, PE, BECxP + CxA+BE, and Bob Hancock, MBA, JD, of Munsch Hardt Kopf & Harr PC, explains the importance of documentation, correspondence between parties, and supporting the claims for a Plaintiff-party, while facilitating continuous use of the facility, on construction litigation projects.
AEC Tech | Sep 25, 2024
Construction industry report shows increased use of robotics on jobsites
Nearly two-thirds of contractors surveyed, who cited use of robotics on jobsites, are either using monitoring and/or service/labor robotics.
3D Printing | Sep 17, 2024
Alquist 3D and Walmart complete one of the nation’s largest free-standing, 3D-printed commercial structures
Walmart has completed one of the largest free-standing, 3D-printed commercial structures in the US. Alquist 3D printed the almost 8,000-sf, 20-foot-high addition to a Walmart store in Athens, Tenn. The expansion, which will be used for online pickup and delivery, is the first time Walmart has applied 3D printing technology at this scale.
Building Technology | Aug 23, 2024
Top-down construction: Streamlining the building process | BD+C
Learn why top-down construction is becoming popular again for urban projects and how it can benefit your construction process in this comprehensive blog.
Curtain Wall | Aug 15, 2024
7 steps to investigating curtain wall leaks
It is common for significant curtain wall leakage to involve multiple variables. Therefore, a comprehensive multi-faceted investigation is required to determine the origin of leakage, according to building enclosure consultants Richard Aeck and John A. Rudisill with Rimkus.

















