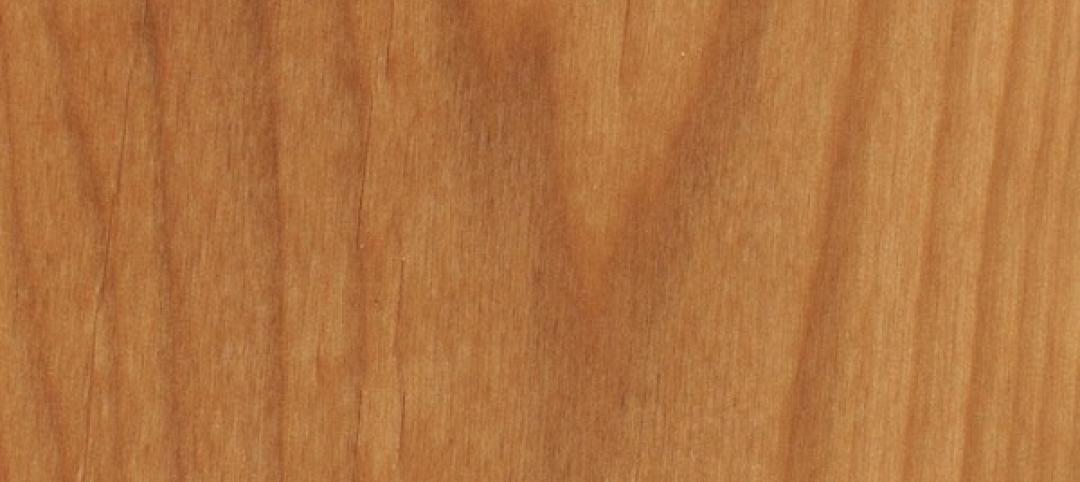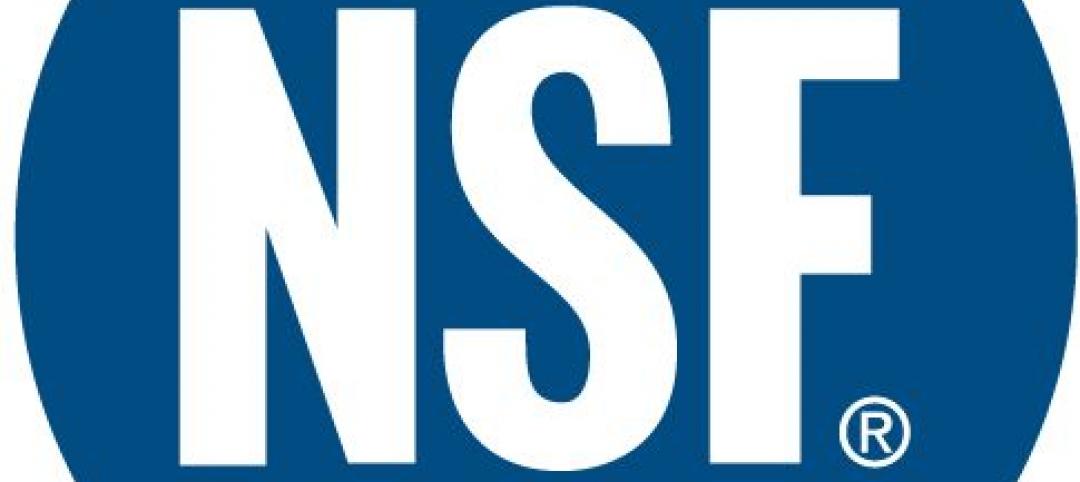1. DensElement Barrier System
Georgia-Pacific Gypsum
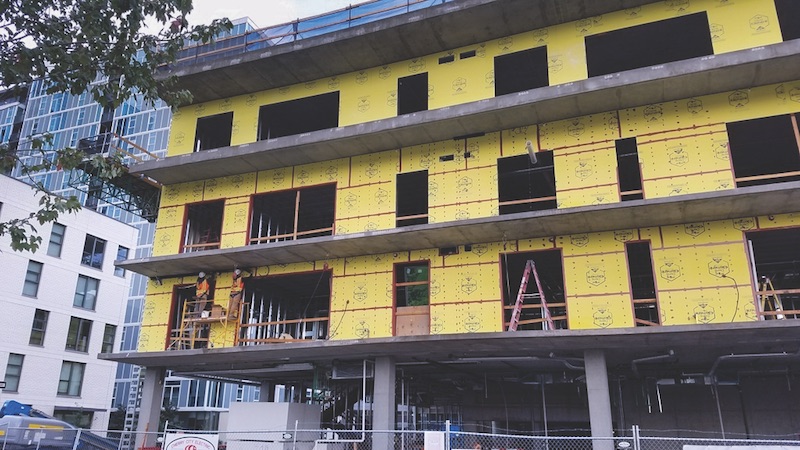
Project: Block 20 Condominium Tower, Portland, Ore. Problem: Needed a building envelope that could withstand Portland’s rainy climate. Solution: DensElement Barrier System with AquaKOR Technology integrates a gypsum core and a fiberglass mat to form a hydrophobic, monolithic surface that blocks bulk water but allows vapor to pass through. On the team: Bora Architects (design architect), Western Partitions (subcontractor), Andersen Construction (GC).
2. Majesta windows, Ultra Series doors
Kolbe Windows & Doors
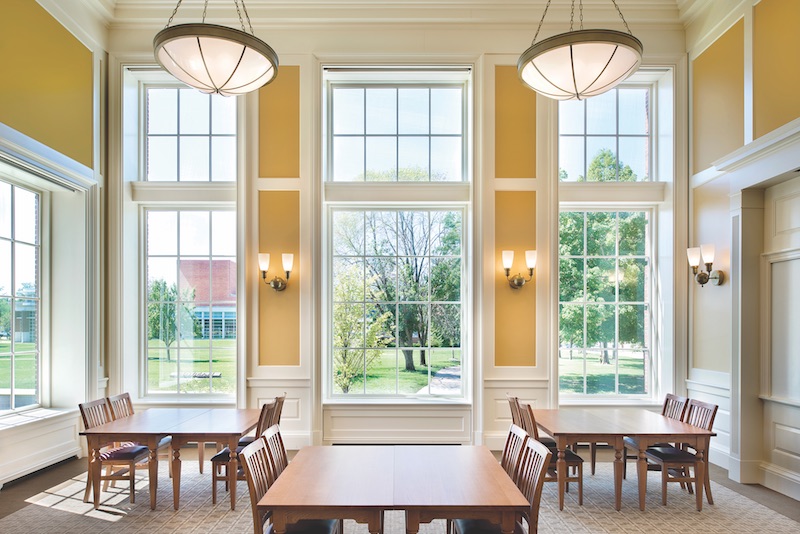
Project: Hoover Hall, DePauw University, Greencastle, Ind. Problem: The windows and doors needed to complement the aesthetics of the campus. Solution: Majesta windows were custom made to meet the large size specified. Ultra Series doors were pre-hung and included hand-routed grooves in the wood to simplify electrical connections. On the team: Robert A.M. Stern Architects,
JC Ripberger (exterior contractor), Turner (GC).
3. Cambridge Mid-Balance mesh
Cambridge Architectural
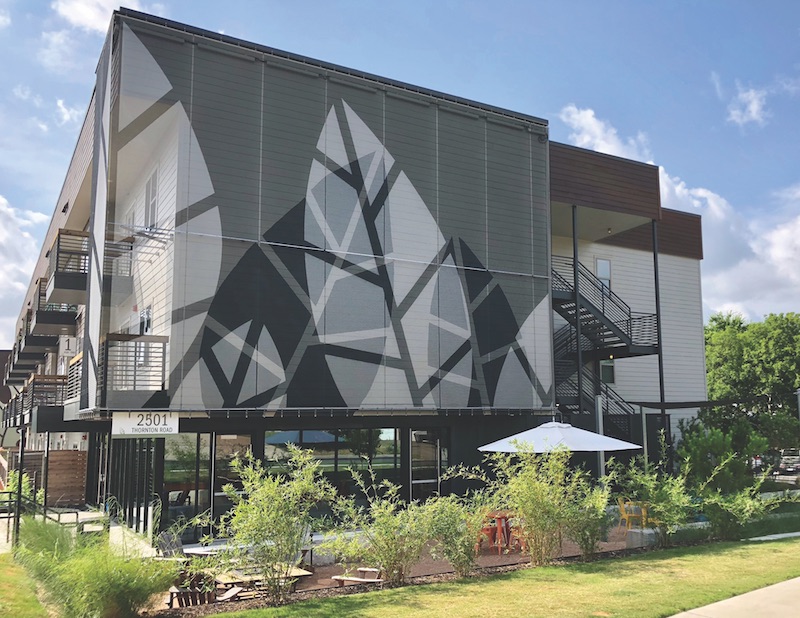
Project: Thornton Flats, Austin, Texas Problem: The builder desired a relaxed South Austin vibe and wanted to highlight the indoor-outdoor spaces. Solution: The façade was accentuated with a metal mesh leaf pattern. It was created by powder-coating the surrounding mesh in antique bronze, which appears black. A tan wall behind the 50%-opacity mesh creates a 3D effect. On the team: PSW Homes (developer, designer, builder), L&S Erectors (installer).
4. Zipwall dust barrier
Zipwall
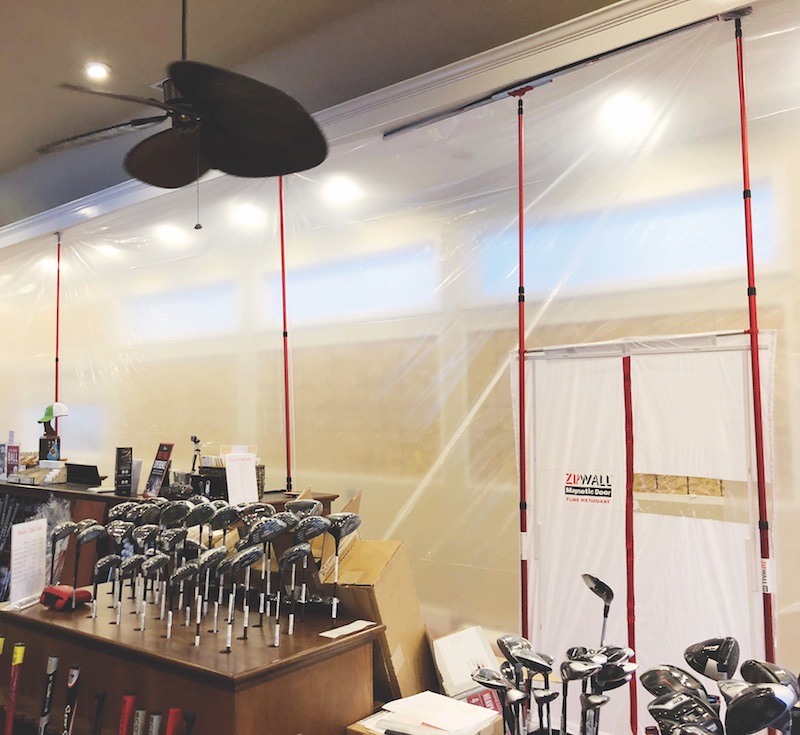
Project: King’s Creek Country Club Pro Shop, Rehoboth Beach, Del. Problem: The pro shop needed to remain open during a dusty renovation. Solution: A ZipWall Dust Barrier System and Magnetic Door was installed to contain the dust and debris associated with an outside patio addition and drywall installation. The 50-foot barrier, deemed to be more practical than a temporary wall, was installed in less
than five minutes.
5. PAC-CLAD in Weathered Steel
Petersen Aluminum + Sherwin-Williams Coil Coatings
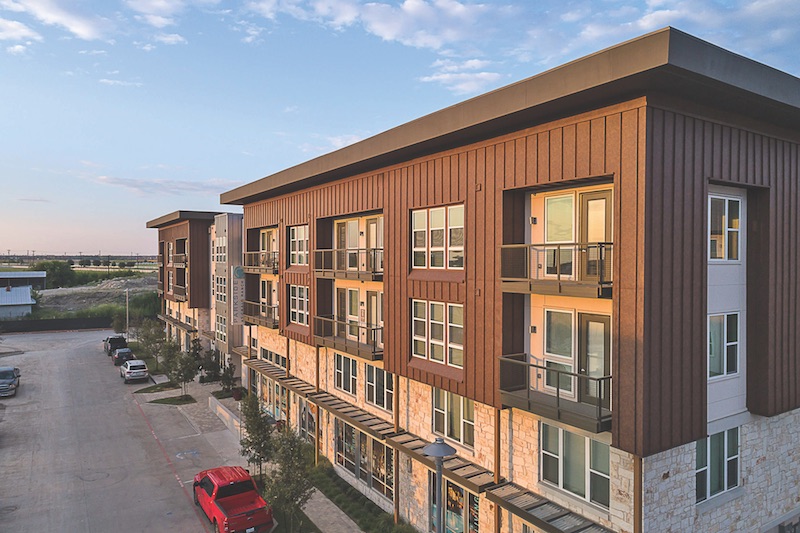
Project: The Parkside at Craig Ranch apartments and townhomes, McKinney, Texas Problem: The design team desired a weathering “corten steel” aesthetic, inspired by the canyons and countryside near El Paso. Color match, availability, and budget were critical. Solution: 11,000 sf of PAC-CLAD standing seam wall panels finished in Weathered Steel. The two-coat finish, by Sherwin-Williams Coil Coatings, replicates the multi-tone appearance of actual weathered steel. On the team: JHP Architecture, Stazon Roofing (metal fabricator).
6. bird-friendly Starphire Ultra-Clear Glass
Vitro Architectural Glass + Walker Glass

Project: The National Aviary’s Tropical Rainforest, Pittsburgh Problem: Required a glass roof that would sustain wildlife and plant life throughout the year while keeping the spaces bird-safe. Solution: 3,100 panes of laminated Starphire Ultra-Clear Glass (from Vitro) with a bird-friendly AviProtek acid-etched finish (Walker). On the team: Montgomery Smith (preservation), Dlubak Specialty Glass (fabricator), Greenhouse RSI (installer).
Related Stories
| Dec 12, 2011
CRSI design awards deadline extended to December 31
The final deadline is extended until December 31st, with judging shortly thereafter at the World of Concrete.
| Dec 10, 2011
10 Great Solutions
The editors of Building Design+Construction present 10 “Great Solutions” that highlight innovative technology and products that can be used to address some of the many problems Building Teams face in their day-to-day work. Readers are encouraged to submit entries for Great Solutions; if we use yours, you’ll receive a $25 gift certificate. Look for more Great Solutions in 2012 at: www.bdcnetwork.com/greatsolutions/2012.
| Dec 10, 2011
Energy performance starts at the building envelope
Rainscreen system installed at the west building expansion of the University of Arizona’s Meinel Optical Sciences Center in Tucson, with its folded glass wall and copper-paneled, breathable cladding over precast concrete.
| Dec 10, 2011
Turning Balconies Outside In
Operable glass balcony glazing systems provide solution to increase usable space in residential and commercial structures.
| Dec 7, 2011
NSF International qualifies first wallcoverings distributor to the New American National Standard for Sustainable Wallcoverings
TRI-KES demonstrates leadership in environmental stewardship as the first distributor to earn qualification.
| Dec 7, 2011
Autodesk agrees to acquire Horizontal Systems
Acquisition extends and accelerates cloud-based BIM solutions for collaboration, data, and lifecycle management.
| Dec 5, 2011
New York and San Francisco receive World Green Building Council's Government Leadership Awards
USGBC commends two U.S. cities for their innovation in green building leadership.
| Dec 5, 2011
Summit Design+Build begins renovation of Chicago’s Esquire Theatre
The 33,000 square foot building will undergo an extensive structural remodel and core & shell build-out changing the building’s use from a movie theater to a high-end retail center.
| Dec 5, 2011
Fraser Brown MacKenna wins Green Gown Award
Working closely with staff at Queen Mary University of London, MEP Engineers Mott MacDonald, Cost Consultants Burnley Wilson Fish and main contractor Charter Construction, we developed a three-fold solution for the sustainable retrofit of the building.







