1. DensElement Barrier System
Georgia-Pacific Gypsum
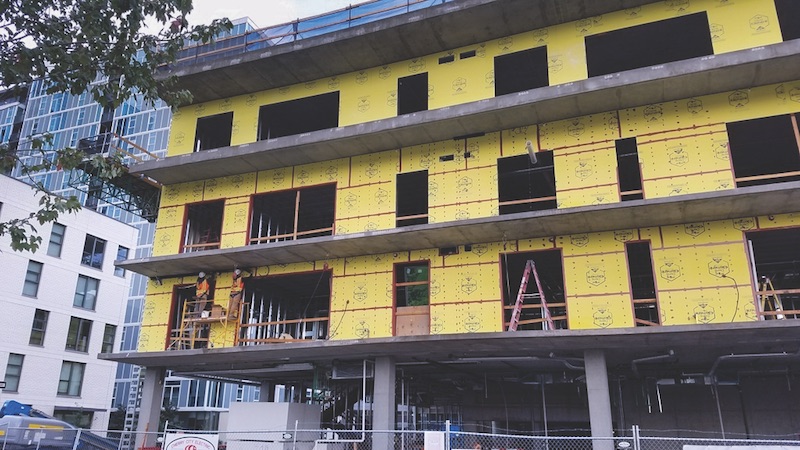
Project: Block 20 Condominium Tower, Portland, Ore. Problem: Needed a building envelope that could withstand Portland’s rainy climate. Solution: DensElement Barrier System with AquaKOR Technology integrates a gypsum core and a fiberglass mat to form a hydrophobic, monolithic surface that blocks bulk water but allows vapor to pass through. On the team: Bora Architects (design architect), Western Partitions (subcontractor), Andersen Construction (GC).
2. Majesta windows, Ultra Series doors
Kolbe Windows & Doors
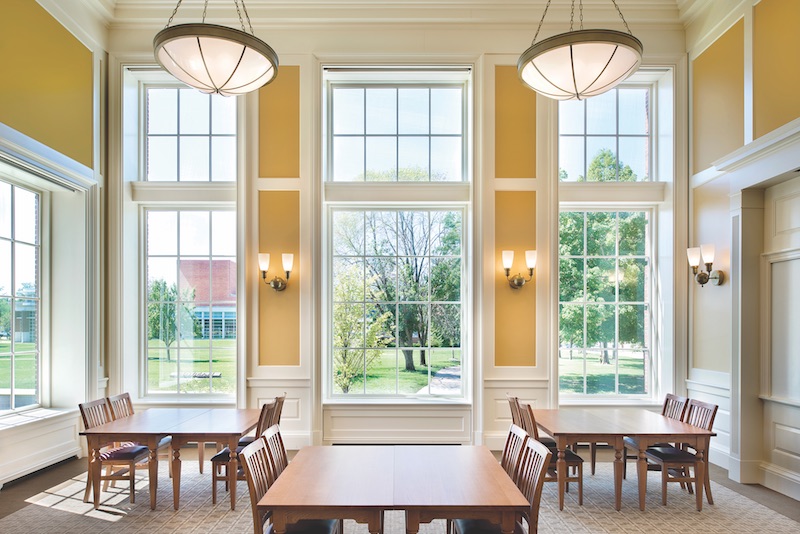
Project: Hoover Hall, DePauw University, Greencastle, Ind. Problem: The windows and doors needed to complement the aesthetics of the campus. Solution: Majesta windows were custom made to meet the large size specified. Ultra Series doors were pre-hung and included hand-routed grooves in the wood to simplify electrical connections. On the team: Robert A.M. Stern Architects,
JC Ripberger (exterior contractor), Turner (GC).
3. Cambridge Mid-Balance mesh
Cambridge Architectural
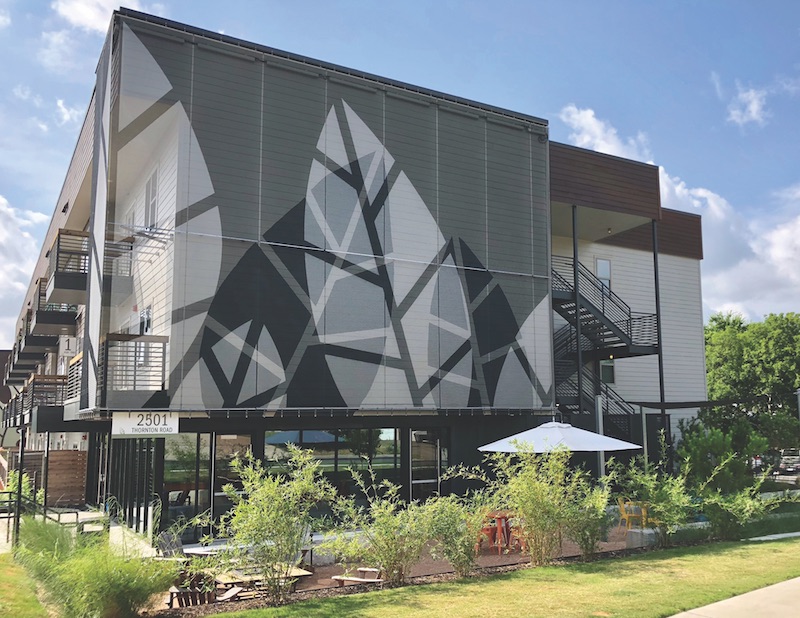
Project: Thornton Flats, Austin, Texas Problem: The builder desired a relaxed South Austin vibe and wanted to highlight the indoor-outdoor spaces. Solution: The façade was accentuated with a metal mesh leaf pattern. It was created by powder-coating the surrounding mesh in antique bronze, which appears black. A tan wall behind the 50%-opacity mesh creates a 3D effect. On the team: PSW Homes (developer, designer, builder), L&S Erectors (installer).
4. Zipwall dust barrier
Zipwall
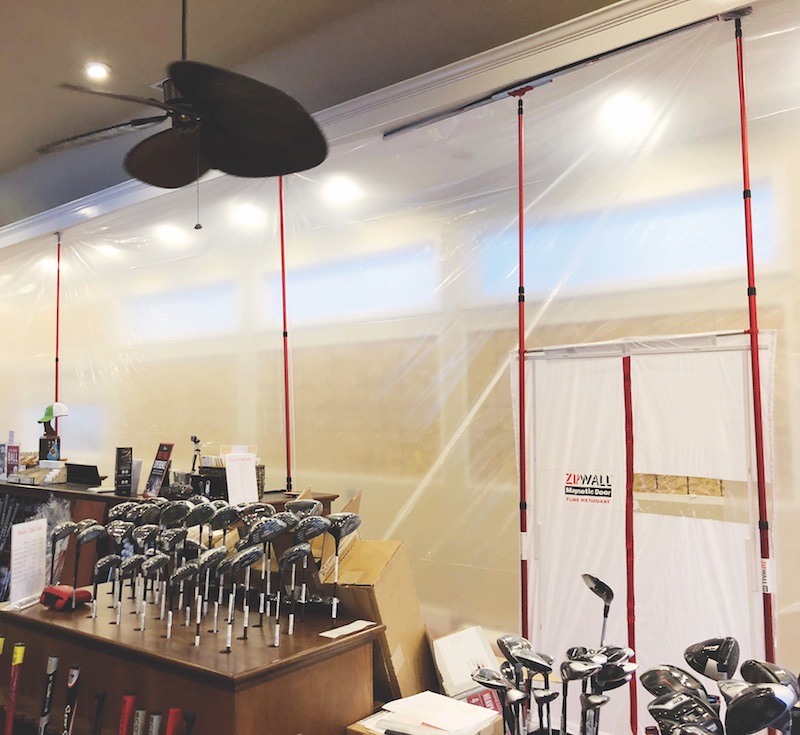
Project: King’s Creek Country Club Pro Shop, Rehoboth Beach, Del. Problem: The pro shop needed to remain open during a dusty renovation. Solution: A ZipWall Dust Barrier System and Magnetic Door was installed to contain the dust and debris associated with an outside patio addition and drywall installation. The 50-foot barrier, deemed to be more practical than a temporary wall, was installed in less
than five minutes.
5. PAC-CLAD in Weathered Steel
Petersen Aluminum + Sherwin-Williams Coil Coatings
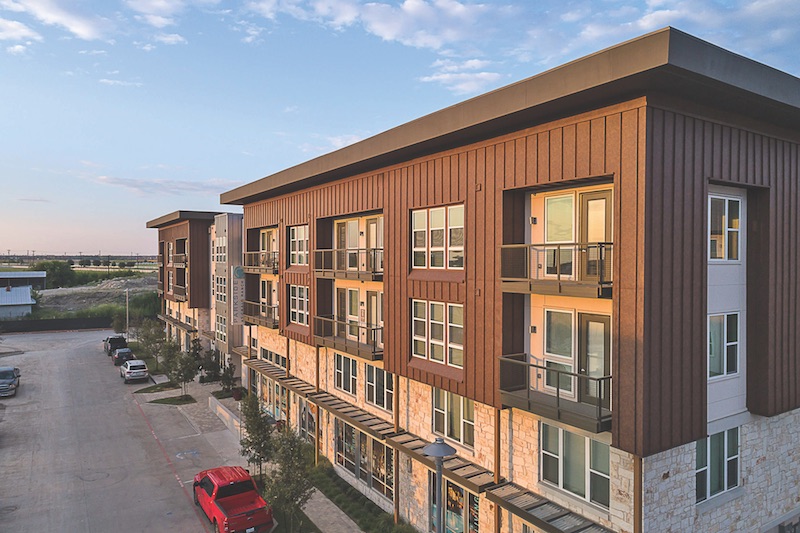
Project: The Parkside at Craig Ranch apartments and townhomes, McKinney, Texas Problem: The design team desired a weathering “corten steel” aesthetic, inspired by the canyons and countryside near El Paso. Color match, availability, and budget were critical. Solution: 11,000 sf of PAC-CLAD standing seam wall panels finished in Weathered Steel. The two-coat finish, by Sherwin-Williams Coil Coatings, replicates the multi-tone appearance of actual weathered steel. On the team: JHP Architecture, Stazon Roofing (metal fabricator).
6. bird-friendly Starphire Ultra-Clear Glass
Vitro Architectural Glass + Walker Glass

Project: The National Aviary’s Tropical Rainforest, Pittsburgh Problem: Required a glass roof that would sustain wildlife and plant life throughout the year while keeping the spaces bird-safe. Solution: 3,100 panes of laminated Starphire Ultra-Clear Glass (from Vitro) with a bird-friendly AviProtek acid-etched finish (Walker). On the team: Montgomery Smith (preservation), Dlubak Specialty Glass (fabricator), Greenhouse RSI (installer).
Related Stories
| Sep 16, 2010
Green recreation/wellness center targets physical, environmental health
The 151,000-sf recreation and wellness center at California State University’s Sacramento campus, called the WELL (for “wellness, education, leisure, lifestyle”), has a fitness center, café, indoor track, gymnasium, racquetball courts, educational and counseling space, the largest rock climbing wall in the CSU system.
| Sep 13, 2010
7 Ways to Economize on Steel Buildings
Two veteran structural engineers give you the lowdown on how to trim costs the next time you build with steel.
| Sep 13, 2010
Community college police, parking structure targets LEED Platinum
The San Diego Community College District's $1.555 billion construction program continues with groundbreaking for a 6,000-sf police substation and an 828-space, four-story parking structure at San Diego Miramar College.
| Sep 13, 2010
Campus housing fosters community connection
A 600,000-sf complex on the University of Washington's Seattle campus will include four residence halls for 1,650 students and a 100-seat cafe, 8,000-sf grocery store, and conference center with 200-seat auditorium for both student and community use.
| Sep 13, 2010
Second Time Around
A Building Team preserves the historic facade of a Broadway theater en route to creating the first green playhouse on the Great White Way.
| Sep 13, 2010
China's largest single-phase hospital planned for Shanghai
RTKL's Los Angles office is designing the Shanghai Changzheng New Pudong Hospital, which will be the largest new hospital built in China in a single phase.
| Sep 13, 2010
Data Centers Keeping Energy, Security in Check
Power consumption for data centers doubled from 2000 and 2006, and it is anticipated to double again by 2011, making these mission-critical facilities the nation's largest commercial user of electric power. With major technology companies investing heavily in new data centers, it's no wonder Building Teams see these mission-critical facilities as a golden opportunity, and why they are working hard to keep energy costs at data centers in check.
| Aug 11, 2010
Average annual pay increases at A/E/P firms continue to rise in 2010
Despite the economic challenges that many architecture, engineering, planning(A/E/P) & environmental consulting firms have faced in recent years, a large majority of firms continue to include pay increases for their staff in their annual budgets, according to a new report released by ZweigWhite. According to ZweigWhite's 2010 Policies, Procedures, and Benefits Survey of Architecture, Engineering, Planning & Environmental Consulting Firms, the average pay increase that A/E/P firms project that they will provide in 2010 has increased from 2009. ZweigWhite, March 2














