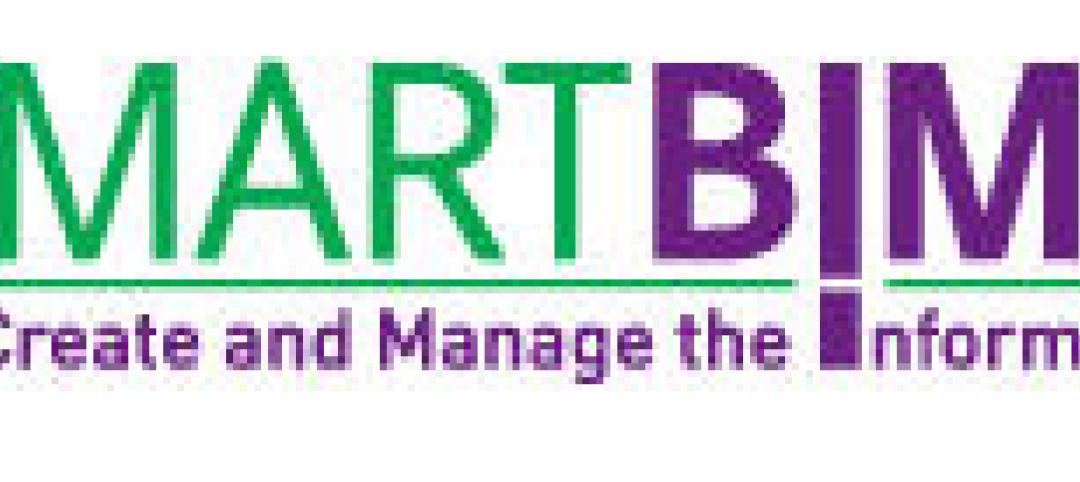1. Composite slate roofing
Davinci Roofscapes
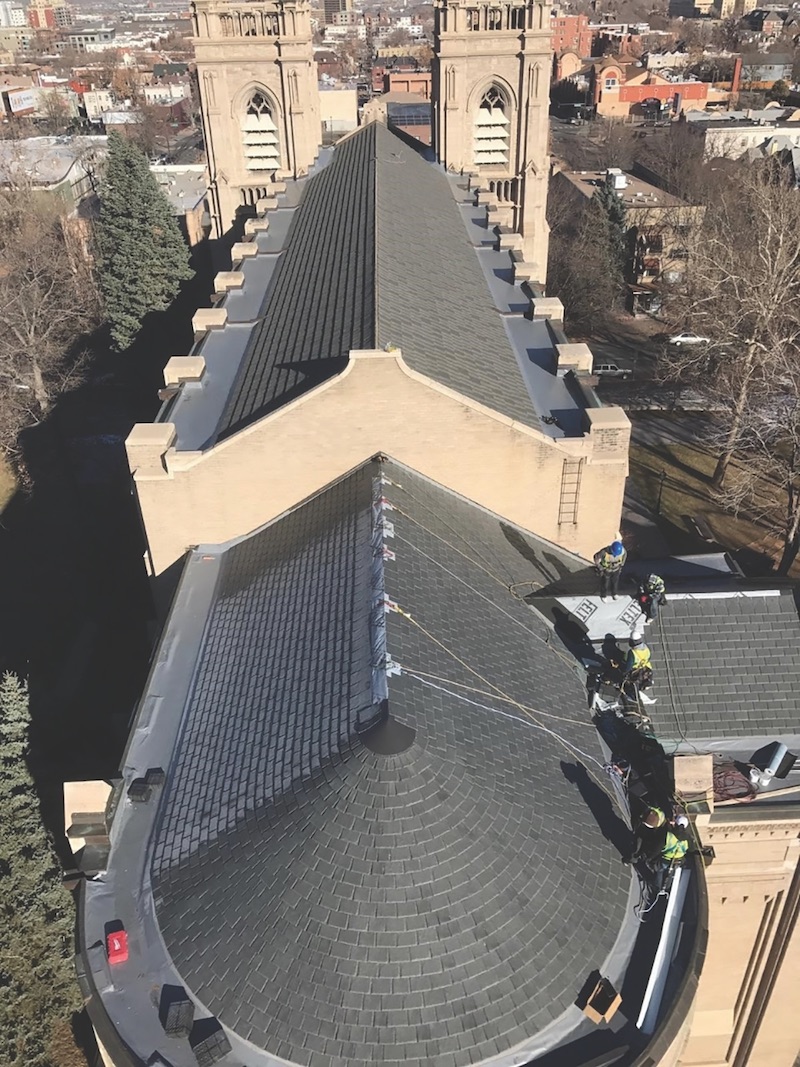
Project: Saint John’s Cathedral, Denver. Problem: A new roof was needed to protect the historic structure from the rigors of the Rocky Mountain region’s severe weather. Solution: DaVinci Roofscapes single-width composite tiles were used to protect the 90-foot-tall church without compromising its aesthetics. The installer used 39 squares of Slate Gray, 55 in a canyon color, and 151 in the European blend. On the team: Horn Brothers Roofing.
2. Pentaglas Panels
Kingspan light + air
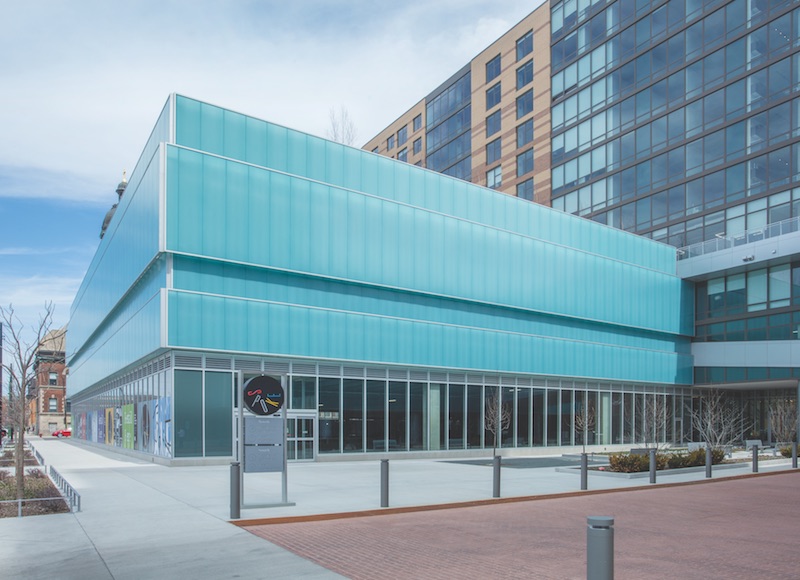
Project: Spoke apartment parking garage, Chicago. Problem: The parking garage was a concrete monstrosity that needed to find a balance between ventilating airborne contaminants and achieving a pleasing look. Solution: The garage was clad with 17,430 sf of “floating” Pentaglas cladding panels to improve the aesthetics and allow air to move into and around the garage while exhausting CO2. On the team: FitzGerald Associates Architects.
3. Illuminated Ceiling
Sefar Architecture
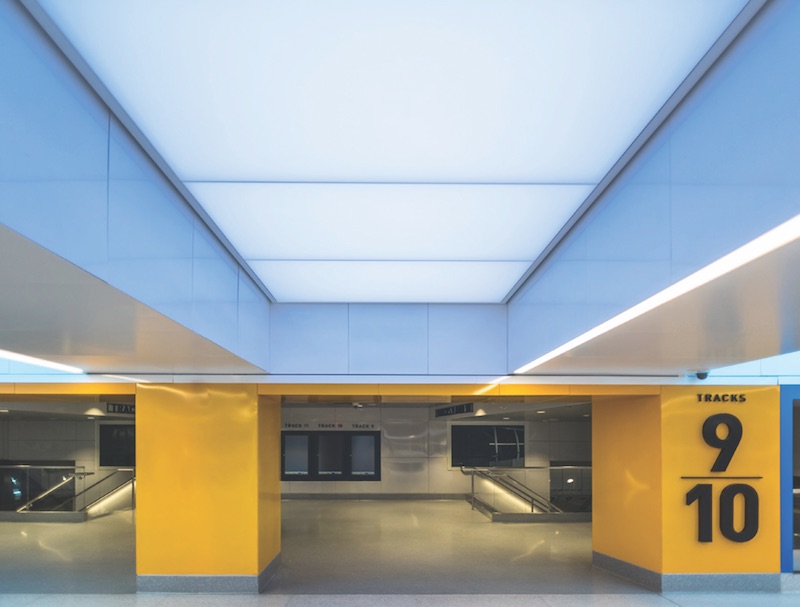
Project: Moynihan Train Station, New York. Problem: The architects wanted a ceiling system to illuminate an underground walkway. Solution: The SEFAR Architecture Lightframe ceiling system, a modular system. Two layers of IA-85-OP fabric were used with the system to allow for even light distribution. In addition to uniformly lighting the space, the modules have an NRC value of 0.90 to reduce noise in the terminal hallways. On the team: Skidmore, Owings & Merrill.
4. Standing Railing
Trex Commercial Products
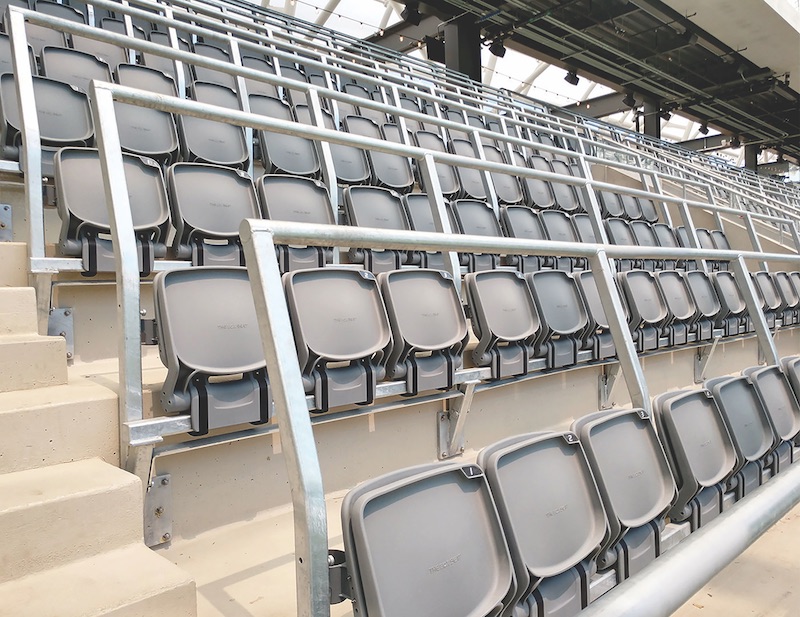
Project: Banc of California Stadium, Los Angeles. Problem: The first standing supporter section in a U.S. stadium needed a custom railing to safely allow fans to watch the match from the unprecedented pitch of 34 degrees. Solution: A custom standing railing with integrated seating. The riser-mounted metal-railing frame angles back to create a comfortable lean rail for standing supporters. On the team: Gensler (architect), PCL Contracting (GC).
5. Digitally Printed glass
Viracon
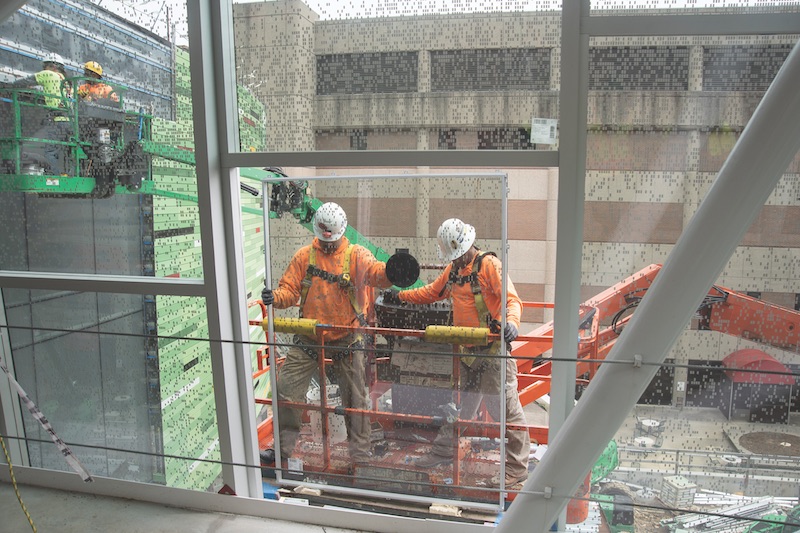
Project: The Novak Center for Children’s Health at the University of Louisville’s Health Sciences Center. Problem: The university wanted the connection between the Novak Center and the Chestnut Street Garage to be an airy, naturally lit pedestrian bridge. Solution: The third-floor bridge used 138 rectangular pieces of Digital Distinctions glass by Viracon, each digitally printed with a custom block pattern. On the team: Messer Construction (CM), Koch Corp. of Louisville (installer).
6. Zinc Wall Panels
Dri-Design
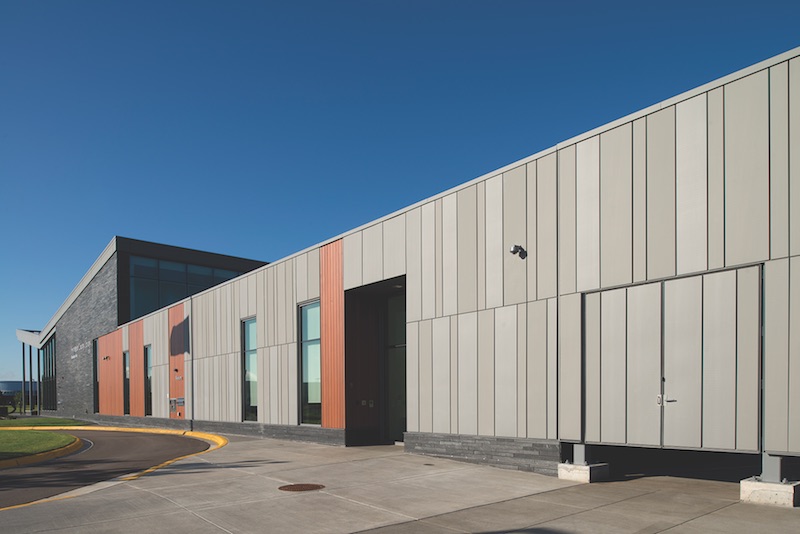
Project: Hennepin County Library, Minneapolis. Problem: HGA needed a metal panel that was efficient in terms of raw material, size, panel span, framing, and manufacturing waste—without compromising design. Solution: Dri-Design VMZINC Wall Panels were chosen for their long life span. They don’t use tapes, sealants, or gaskets, which eliminates the streaking and staining associated with such products. They forgo a plastic core, making them noncombustible. On the team: HGA (architect), Progressive Building Systems (panel installation).
Related Stories
| Oct 11, 2011
Pink light bulbs donated to Society of Memorial Sloan-Kettering Cancer Center
For every Bulbrite Pink Light Bulb that is purchased through the Cancer Center Thrift Shop, 100% of the proceeds will be donated to help support breast cancer research, education, screening, and treatment.
| Oct 11, 2011
Onex completes investment in JELD-WEN
With the completion of the JELD-WEN investment, Onex Partners III is approximately 40% invested.
| Oct 6, 2011
GREENBUILD 2011: Dow Corning features new silicone weather barrier sealant
Modular Design Architecture >Dow Corning 758 sealant used in GreenZone modular high-performance medical facility.
| Oct 6, 2011
GREENBUILD 2011: NEXT Living EcoSuite showcased
Tridel teams up with Cisco and Control4 to unveil the future of green condo living in Canada.
| Oct 6, 2011
GREENBUILD 2011: Kingspan Insulated Panels spotlights first-of-its-kind Environmental Product Declaration
Updates to Path to NetZero.
| Oct 5, 2011
GREENBUILD 2011: Johnson Controls announces Panoptix, a new approach to building efficiency
Panoptix combines latest technology, new business model and industry-leading expertise to make building efficiency easier and more accessible to a broader market.
| Oct 5, 2011
GREENBUILD 2011: Software an architectural game changer
Interactive modeling software transforms the designbuild process.
| Oct 5, 2011
GREENBUILD 2011: Tile manufacturer attains third-party certification for waste recycling processes
Crossville has joined with TOTO to recycle that company’s pre-consumer fired sanitary ware.
| Oct 5, 2011
GREENBUILD 2011: Sustainable construction should stress durability as well as energy efficiency
There is now a call for making enhanced resilience of a building’s structure to natural and man-made disasters the first consideration of a green building.
| Oct 5, 2011
GREENBUILD 2011: Solar PV canopy system expanded for architectural market
Turnkey systems create an aesthetic architectural power plant.









