1. Composite slate roofing
Davinci Roofscapes
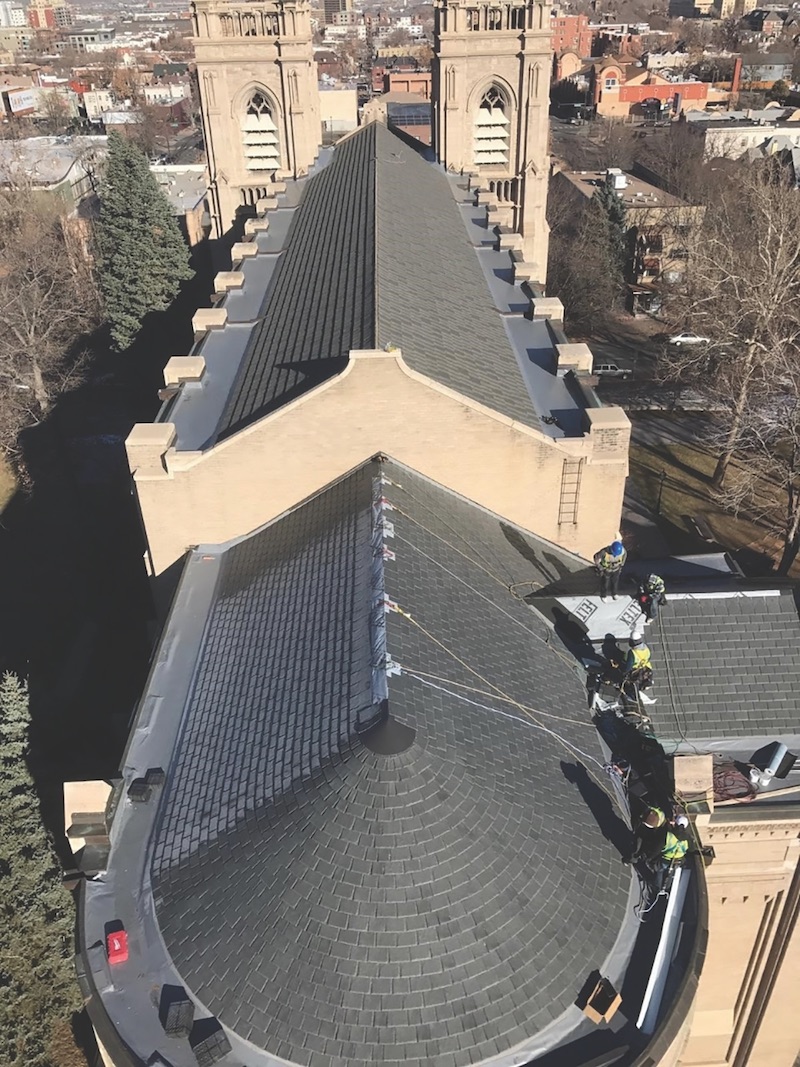
Project: Saint John’s Cathedral, Denver. Problem: A new roof was needed to protect the historic structure from the rigors of the Rocky Mountain region’s severe weather. Solution: DaVinci Roofscapes single-width composite tiles were used to protect the 90-foot-tall church without compromising its aesthetics. The installer used 39 squares of Slate Gray, 55 in a canyon color, and 151 in the European blend. On the team: Horn Brothers Roofing.
2. Pentaglas Panels
Kingspan light + air
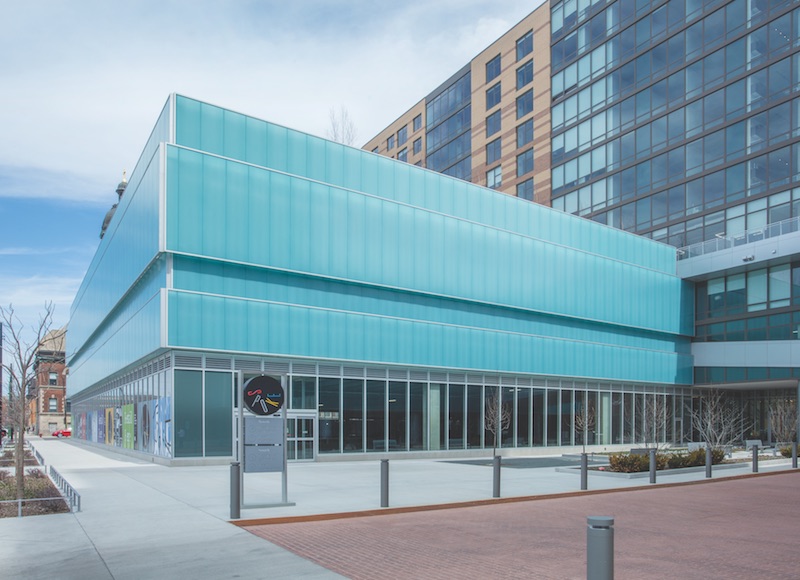
Project: Spoke apartment parking garage, Chicago. Problem: The parking garage was a concrete monstrosity that needed to find a balance between ventilating airborne contaminants and achieving a pleasing look. Solution: The garage was clad with 17,430 sf of “floating” Pentaglas cladding panels to improve the aesthetics and allow air to move into and around the garage while exhausting CO2. On the team: FitzGerald Associates Architects.
3. Illuminated Ceiling
Sefar Architecture
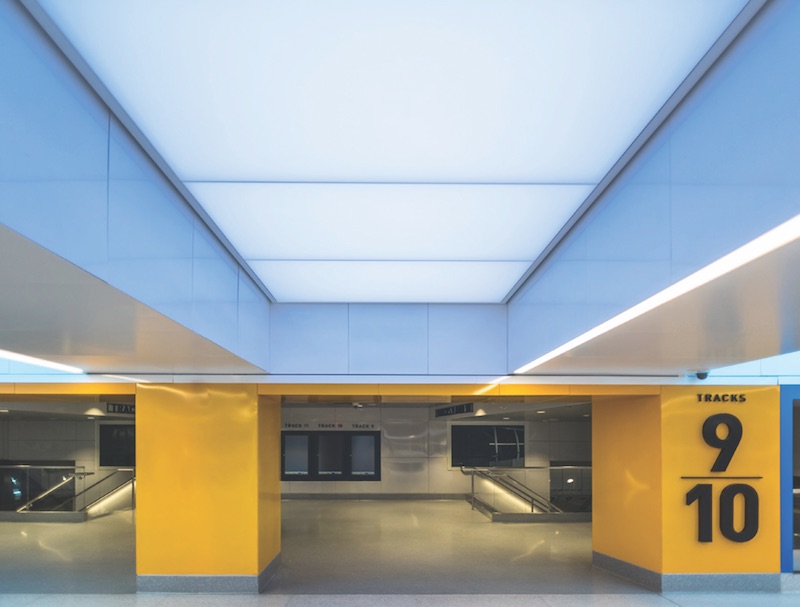
Project: Moynihan Train Station, New York. Problem: The architects wanted a ceiling system to illuminate an underground walkway. Solution: The SEFAR Architecture Lightframe ceiling system, a modular system. Two layers of IA-85-OP fabric were used with the system to allow for even light distribution. In addition to uniformly lighting the space, the modules have an NRC value of 0.90 to reduce noise in the terminal hallways. On the team: Skidmore, Owings & Merrill.
4. Standing Railing
Trex Commercial Products
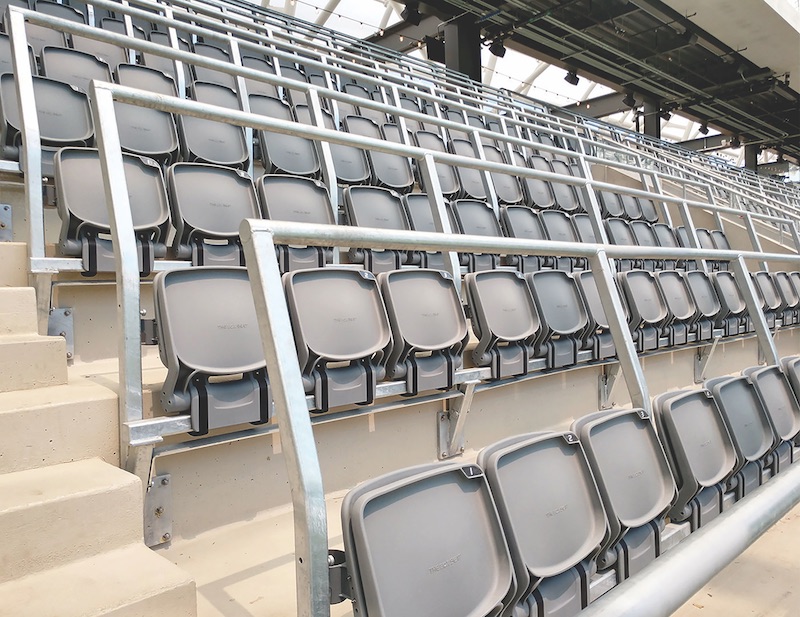
Project: Banc of California Stadium, Los Angeles. Problem: The first standing supporter section in a U.S. stadium needed a custom railing to safely allow fans to watch the match from the unprecedented pitch of 34 degrees. Solution: A custom standing railing with integrated seating. The riser-mounted metal-railing frame angles back to create a comfortable lean rail for standing supporters. On the team: Gensler (architect), PCL Contracting (GC).
5. Digitally Printed glass
Viracon
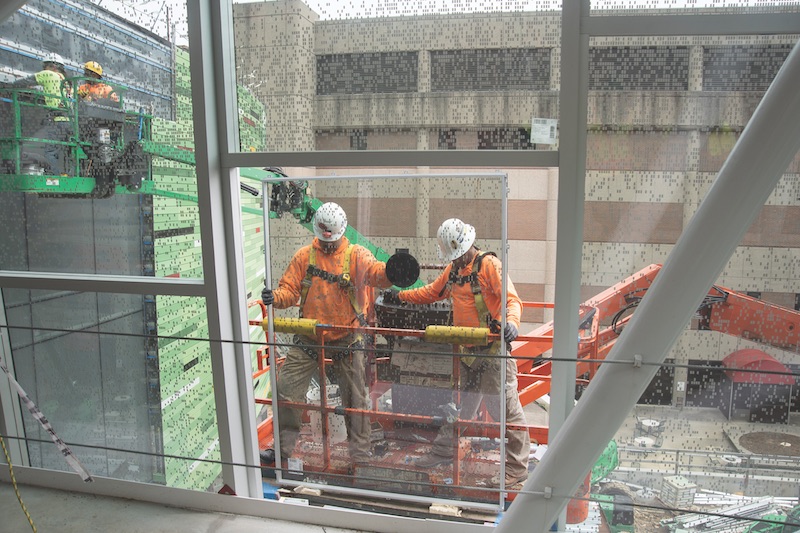
Project: The Novak Center for Children’s Health at the University of Louisville’s Health Sciences Center. Problem: The university wanted the connection between the Novak Center and the Chestnut Street Garage to be an airy, naturally lit pedestrian bridge. Solution: The third-floor bridge used 138 rectangular pieces of Digital Distinctions glass by Viracon, each digitally printed with a custom block pattern. On the team: Messer Construction (CM), Koch Corp. of Louisville (installer).
6. Zinc Wall Panels
Dri-Design
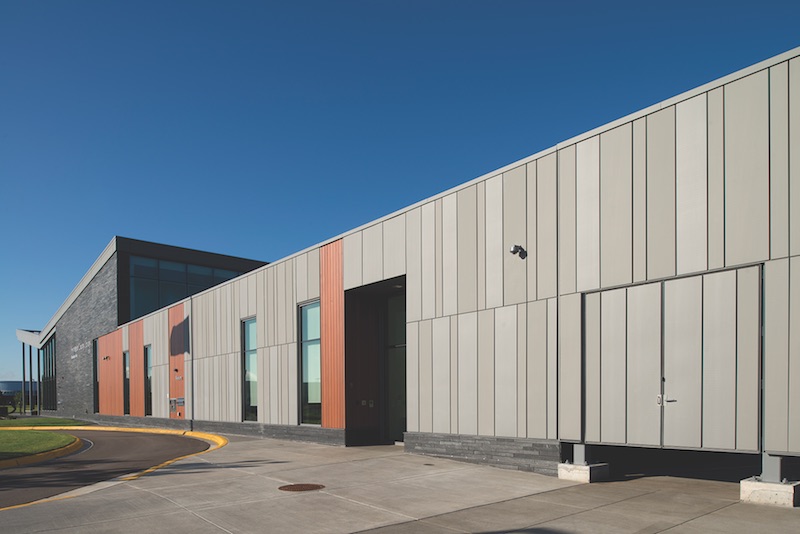
Project: Hennepin County Library, Minneapolis. Problem: HGA needed a metal panel that was efficient in terms of raw material, size, panel span, framing, and manufacturing waste—without compromising design. Solution: Dri-Design VMZINC Wall Panels were chosen for their long life span. They don’t use tapes, sealants, or gaskets, which eliminates the streaking and staining associated with such products. They forgo a plastic core, making them noncombustible. On the team: HGA (architect), Progressive Building Systems (panel installation).
Related Stories
| Aug 11, 2010
Lifestyle Hotel Trends Around the World
When the Rocco Forte Collection opens the Verdura Golf & Spa Resort in Sicily in early 2009, the 200-room luxury property will be one of the world's newest lifestyle hotels. Lifestyle hotels cater to guests seeking a heightened travel experience, which they deliver by offering distinctive—some would say avant-garde, or even outrageous—architecture, room design, amenities, and en...
| Aug 11, 2010
Special Recognition: Kingswood School Bloomfield Hills, Mich.
Kingswood School is perhaps the best example of Eliel Saarinen's work in North America. Designed in 1930 by the Finnish-born architect, the building was inspired by Frank Lloyd Wright's Prairie Style, with wide overhanging hipped roofs, long horizontal bands of windows, decorative leaded glass doors, and asymmetrical massing of elements.
| Aug 11, 2010
Giants 300 Index and Methodology
BD+C's annual Giants 300 list consists of U.S. firms that designed or constructed the largest volume of commercial, institutional, industrial, and multifamily residential buildings in 2008. Each spring, the editors survey the country's largest firms, ranking the top 300 across six categories: architects, architect/engineers, engineers, engineer/architects, contractors, and construction managers.
| Aug 11, 2010
The pride of Pasadena
As a shining symbol of civic pride in Los Angeles County, Pasadena City Hall stood as the stately centerpiece of Pasadena's Civic Center since 1927. To the casual observer, the rectangular edifice, designed by San Francisco Classicists John Bakewell, Jr., and Arthur Brown, Jr., appeared to be aging gracefully.
| Aug 11, 2010
Education's Big Upgrade
Forty-five percent of the country's elementary, middle, and high schools were built between 1950 and 1969 and will soon reach the end of their usefulness, according to the 2005–2008 K-12 School Market for Design & Construction Firms, published by ZweigWhite, a Massachusetts-based market-research firm.
| Aug 11, 2010
Great Solutions: Technology
19. Hybrid Geothermal Technology The team at Stantec saved $800,000 in construction costs by embedding geothermal piping into the structural piles at the WestJet office complex in Calgary, Alb., rather than drilling boreholes adjacent to the building site, which is the standard approach. Regular geothermal installation would have required about 200 boreholes, each about four-inches in diameter ...







