1. Composite slate roofing
Davinci Roofscapes
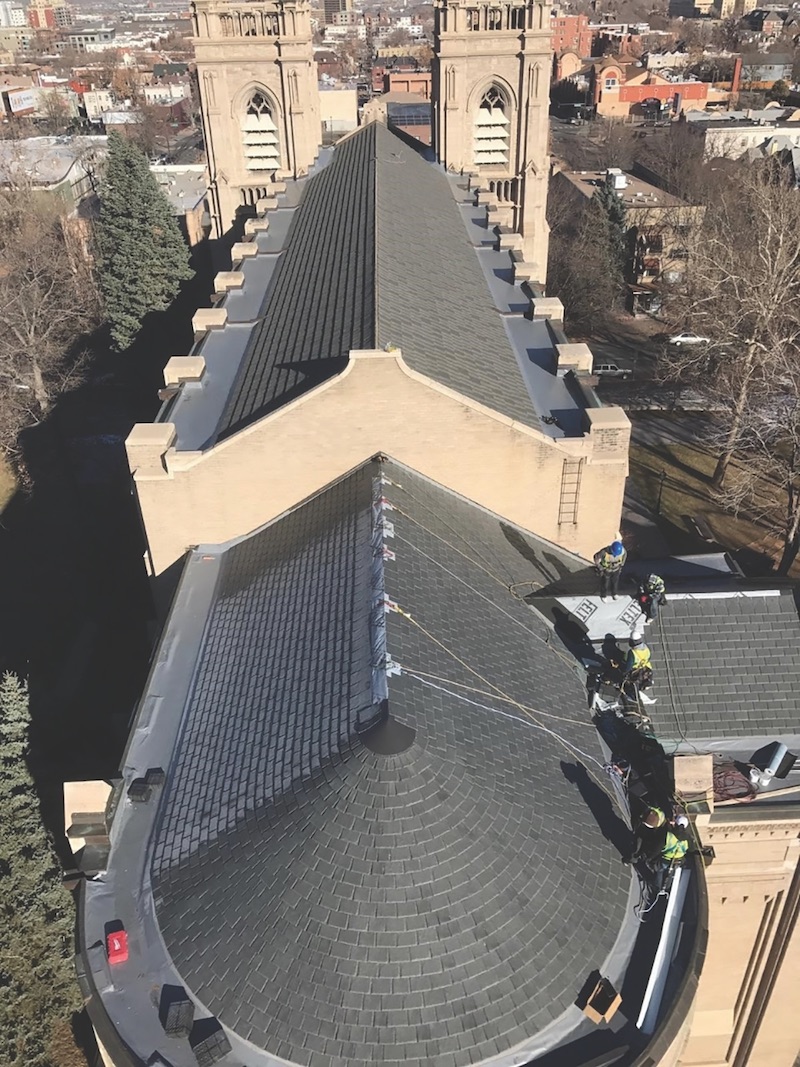
Project: Saint John’s Cathedral, Denver. Problem: A new roof was needed to protect the historic structure from the rigors of the Rocky Mountain region’s severe weather. Solution: DaVinci Roofscapes single-width composite tiles were used to protect the 90-foot-tall church without compromising its aesthetics. The installer used 39 squares of Slate Gray, 55 in a canyon color, and 151 in the European blend. On the team: Horn Brothers Roofing.
2. Pentaglas Panels
Kingspan light + air
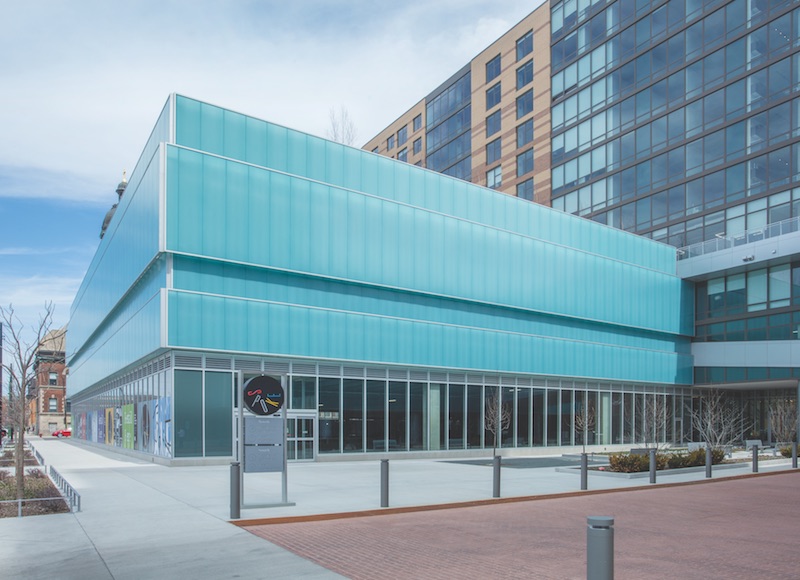
Project: Spoke apartment parking garage, Chicago. Problem: The parking garage was a concrete monstrosity that needed to find a balance between ventilating airborne contaminants and achieving a pleasing look. Solution: The garage was clad with 17,430 sf of “floating” Pentaglas cladding panels to improve the aesthetics and allow air to move into and around the garage while exhausting CO2. On the team: FitzGerald Associates Architects.
3. Illuminated Ceiling
Sefar Architecture
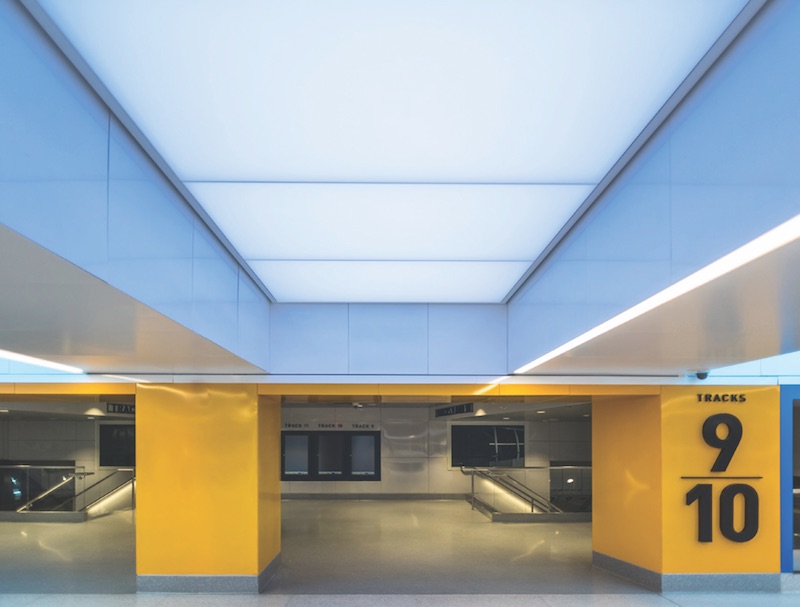
Project: Moynihan Train Station, New York. Problem: The architects wanted a ceiling system to illuminate an underground walkway. Solution: The SEFAR Architecture Lightframe ceiling system, a modular system. Two layers of IA-85-OP fabric were used with the system to allow for even light distribution. In addition to uniformly lighting the space, the modules have an NRC value of 0.90 to reduce noise in the terminal hallways. On the team: Skidmore, Owings & Merrill.
4. Standing Railing
Trex Commercial Products
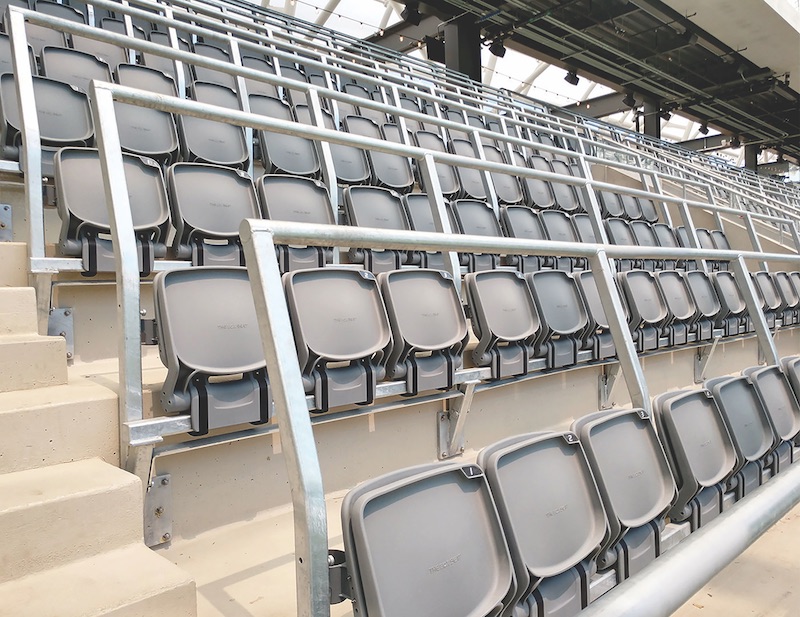
Project: Banc of California Stadium, Los Angeles. Problem: The first standing supporter section in a U.S. stadium needed a custom railing to safely allow fans to watch the match from the unprecedented pitch of 34 degrees. Solution: A custom standing railing with integrated seating. The riser-mounted metal-railing frame angles back to create a comfortable lean rail for standing supporters. On the team: Gensler (architect), PCL Contracting (GC).
5. Digitally Printed glass
Viracon
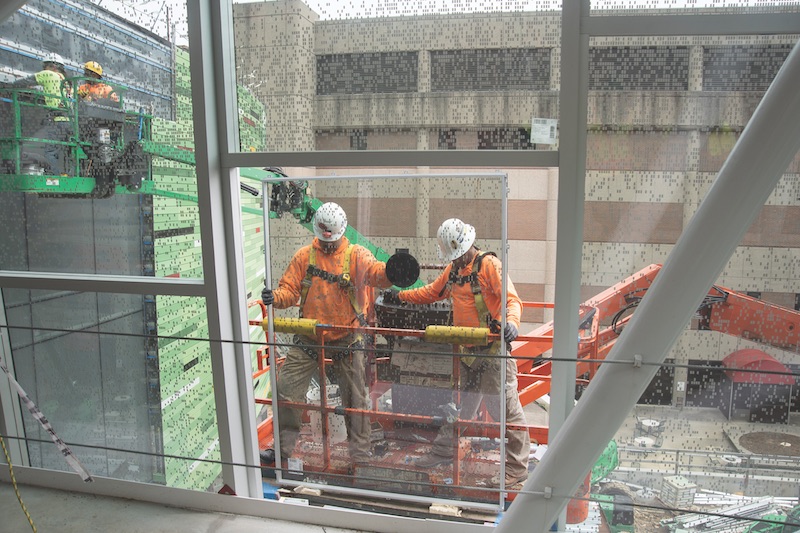
Project: The Novak Center for Children’s Health at the University of Louisville’s Health Sciences Center. Problem: The university wanted the connection between the Novak Center and the Chestnut Street Garage to be an airy, naturally lit pedestrian bridge. Solution: The third-floor bridge used 138 rectangular pieces of Digital Distinctions glass by Viracon, each digitally printed with a custom block pattern. On the team: Messer Construction (CM), Koch Corp. of Louisville (installer).
6. Zinc Wall Panels
Dri-Design
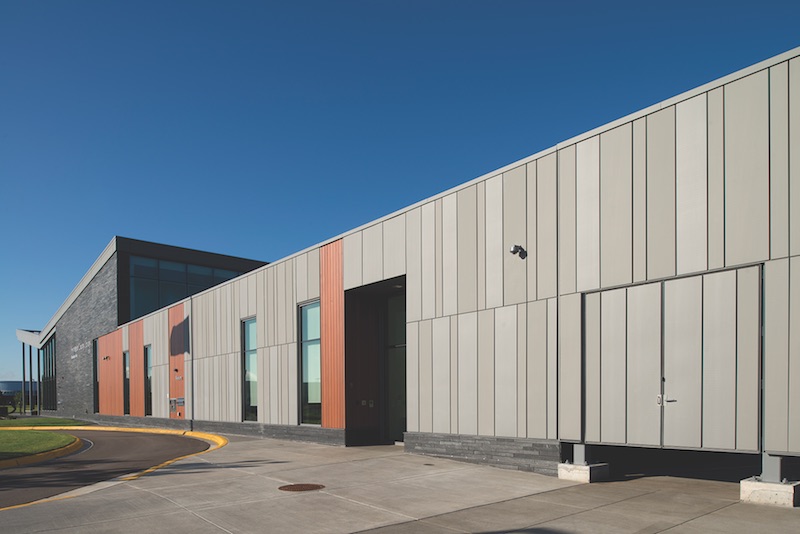
Project: Hennepin County Library, Minneapolis. Problem: HGA needed a metal panel that was efficient in terms of raw material, size, panel span, framing, and manufacturing waste—without compromising design. Solution: Dri-Design VMZINC Wall Panels were chosen for their long life span. They don’t use tapes, sealants, or gaskets, which eliminates the streaking and staining associated with such products. They forgo a plastic core, making them noncombustible. On the team: HGA (architect), Progressive Building Systems (panel installation).
Related Stories
| Aug 11, 2010
News Briefs: GBCI begins testing for new LEED professional credentials... Architects rank durability over 'green' in product attributes... ABI falls slightly in April, but shows market improvement
News Briefs: GBCI begins testing for new LEED professional credentials... Architects rank durability over 'green' in product attributes... ABI falls slightly in April, but shows market improvement
| Aug 11, 2010
Decline expected as healthcare slows, but hospital work will remain steady
The once steady 10% growth rate in healthcare construction spending has slowed, but hasn't entirely stopped. Spending is currently 1.7% higher than the same time last year when construction materials costs were 8% higher. The 2.5% monthly jobsite spending decline since last fall is consistent with the decline in materials costs.
| Aug 11, 2010
Luxury Hotel required faceted design
Goettsch Partners, Chicago, designed a new five-star, 214-room hotel for the King Abdullah Financial District (KAFD) in Riyadh, Saudi Arabia. The design-build project, with Saudi Oger Ltd. as contractor and Rayadah Investment Co. as developer, has a three-story podium supporting a 17-story glass tower with a nine-story opening that allows light to penetrate the mass of the building.
| Aug 11, 2010
Robotic storage facility protects exotic automobiles, fine wines, artwork
Miller Construction Company, Fort Lauderdale, Fla., has completed construction on a high-tech robotic storage facility designed to store and protect valued possessions such as exotic automobiles, fine wines, artwork, and jewelry. Designed and built to resist Category 5 hurricanes, the RoboVault facility features automated storage retrieval, biometric recognition, private access with 24/7 securi...
| Aug 11, 2010
U.S. firm designing massive Taiwan project
MulvannyG2 Architecture is designing one of Taipei, Taiwan's largest urban redevelopment projects. The Bellevue, Wash., firm is working with developer The Global Team Group to create Aquapearl, a mixed-use complex that's part of the Taipei government's "Good Looking Taipei 2010" initiative to spur redevelopment of the city's Songjian District.
| Aug 11, 2010
Construction material prices drop slightly in April, extending the decline
The construction materials price index for nonresidential buildings fell 0.3% in April extending the decline since the September index peak to 13.1%. Prices for the mix of materials used in nonresidential construction prices are back to the December 2007 level before the 14% jump in prices from March through September.
| Aug 11, 2010
7 Tips for Installing Moisture Barriers
If you took a poll of building envelope and construction forensic experts, it's likely that moisture barriers would be high on the list of most poorly understood products used in wall assemblies. Besides deciding which type of barrier to use under various climate conditions, Building Teams must confront the nasty matter of how to install them correctly.
| Aug 11, 2010
7 Keys to Unlocking Energy Efficiency in Schools
Today’s best K-12 schools are embracing the sustainability ethos in their design and construction, and that can mean a healthier, more comfortable indoor environment and improved learning. Some studies contend that ample amounts of daylighting, for example, lead to higher test scores. High-performance HVAC systems that constantly draw fresh air into a classroom seem to help both teachers ...
| Aug 11, 2010
8 Things You Should Know About Designing a Roof
Roofing industry expert Joseph Schwetz maintains that there is an important difference between what building codes require and what the construction insurance industry—notably mutual insurance firm Factory Mutual—demands—and that this difference can lead to problems in designing a roof.







