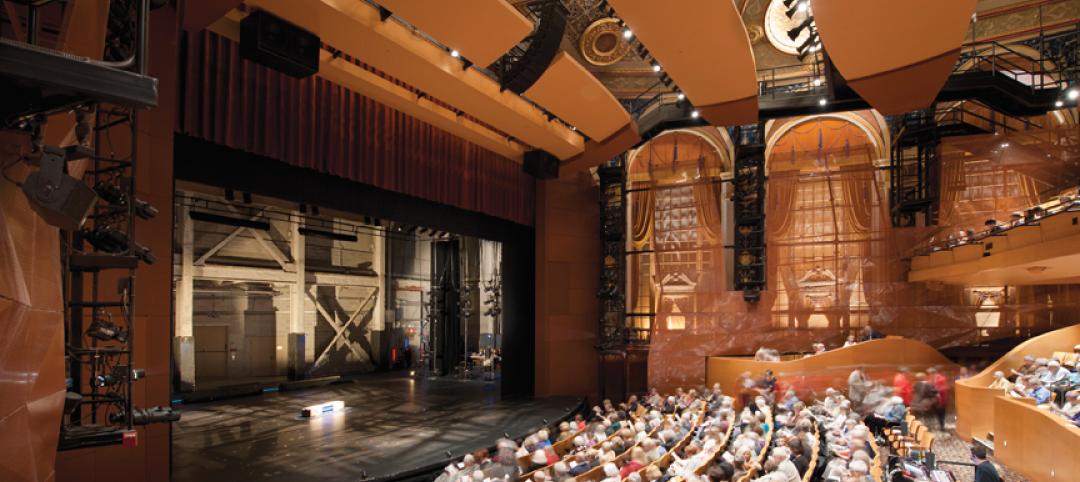Hensel Phelps Construction Co. (Hensel Phelps) recently completed the BRAC 132 -Office of the Chief Army Reserve (OCAR) Building at Fort Belvoir, Va.
As a result of the 2005 Base Closure and Realignment Commission’s (BRAC) Recommendations, OCAR operations moved from Arlington, Va. to their new facility at Fort Belvoir, Va.
The Chief, Army Reserve (CAR) is responsible for plans, policies and programs affecting all Army Reserve Soldiers, including those who report directly to the Army. OCAR is comprised of specialized groups that advise and support the CAR on a wide variety of issues.
Despite the aggressive twelve (12) month schedule the Hensel Phelps team achieved the Certificate of Occupancy on budget and ahead of schedule. As a result of Hensel Phelps exemplary safety culture the project was completed with over 95,000 manhours with zero lost time incidences, earning two (2) safety accolades from the U.S. Army Corps of Engineer.
This fast-tracked, design-build project consists of a three-story, 88,470 sf administrative command building housing approximately 430 employees. The OCAR facility was designed to adhere to the Fort Belvoir Master Campus Plan and features precast panels with a light sandblasted limestone-like finish and embedded brick veneer.
Hensel Phelps, as the design-builder, was teamed with Fentress Architects as the Architect of Record, as well as Draper Aden Associates for civil engineering. The project scope included administrative space, an emergency operations center, sensitive compartmented information facility (SCIF), secure and non-secure conference rooms, video teleconference centers, data processing center, General Officer/senior executive service office suites, storage, and administrative support areas, site work, core and shell, and interior tenant planning.
The OCAR Project is registered as a LEED-NC v2.2 Silver Certification through the U.S. Green Building Council. BD+C
Related Stories
| Oct 5, 2012
2012 Reconstruction Award Bronze Winner: DPR Construction, Phoenix Regional Office, Phoenix, Ariz.
Working with A/E firm SmithGroupJJR, DPR converted a vacant 16,533-sf one-time “adult-themed boutique” in the city’s reemerging Discovery Triangle into a LEED-NC Platinum office, one that is on target to be the first net-zero commercial office building in Arizona.
| Oct 5, 2012
2012 Reconstruction Award Bronze Winner: Pomeroy Senior Apartments, Chicago, Ill.
The entire interior of the building was renovated, from the first floor lobby and common areas, to the rooftop spaces. The number of living units was reduced from 120 to 104 to allow for more space per unit and comply with current accessibility requirements.
| Oct 5, 2012
2012 Reconstruction Award Bronze Winner: Walsh Group Training and Conference Center, Chicago, Ill.
With its Building Team partners—architect Solomon Cordwell Buenz, structural engineer CS Associates, and M/E engineer McGuire Engineers—Walsh Construction, acting as its own contractor, turned the former automobile showroom and paperboard package facility into a 93,000-sf showcase of sustainable design and construction.
| Oct 5, 2012
2012 Reconstruction Award Silver Winner: 220 Water Street, Brooklyn, N.Y.
The recent rehabilitation of 220 Water Street transforms it from a vacant manufacturing facility to a 134-unit luxury apartment building in Brooklyn’s DUMBO neighborhood.
| Oct 5, 2012
2012 Reconstruction Award Silver Winner: Residences at the John Marshall, Richmond, Va.
In April 2010, the Building Team of Rule Joy Trammell + Rubio, Stanley D. Lindsey & Associates, Leppard Johnson & Associates, and Choate Interior Construction restored the 16-story, 310,537-sf building into the Residences at the John Marshall, a new mixed-use facility offering apartments, street-level retail, a catering kitchen, and two restored ballrooms.
| Oct 4, 2012
2012 Reconstruction Awards Silver Winner: Allen Theatre at PlayhouseSquare, Cleveland, Ohio
The $30 million project resulted in three new theatres in the existing 81,500-sf space and a 44,000-sf contiguous addition: the Allen Theatre, the Second Stage, and the Helen Rosenfeld Lewis Bialosky Lab Theatre.
| Oct 4, 2012
2012 Reconstruction Awards Gold Winner: Wake Forest Biotech Place, Winston-Salem, N.C.
Reconstruction centered on Building 91.1, a historic (1937) five-story former machine shop, with its distinctive façade of glass blocks, many of which were damaged. The Building Team repointed, relocated, or replaced 65,869 glass blocks.
| Oct 4, 2012
2012 Reconstruction Awards Gold Winner: Rice Fergus Miller Office & Studio, Bremerton, Wash.
Rice Fergus Miller bought a vacant and derelict Sears Auto and converted the 30,000 gsf space into the most energy-efficient commercial building in the Pacific Northwest on a construction budget of around $100/sf.
| Oct 4, 2012
2012 Reconstruction Award Platinum Winner: Building 1500, Naval Air Station Pensacola Pensacola, Fla.
The Building Team, led by local firms Caldwell Associates Architects and Greenhut Construction, had to tackle several difficult problems to make the historic building meet current Defense Department standards having to do with anti-terrorism, force protection, blast-proofing, and progressive collapse.
| Oct 4, 2012
2012 Reconstruction Awards Platinum Winner: City Hall, New York, N.Y.
New York's City Hall last received a major renovation nearly a century ago. Four years ago, a Building Team led by construction manager Hill International took on the monumental task of restoring City Hall for another couple of hundred years of active service.

















