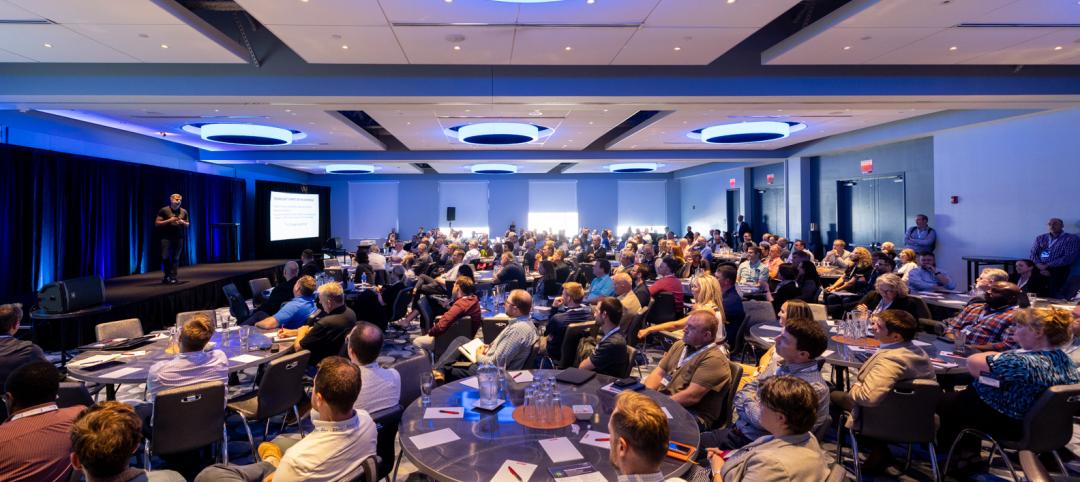Campus 2, Apple Inc.'s proposed ring-shaped office facility in Cupertino, Calif., could cost $5 billion to build, according to a report by Bloomberg. Confidential souces told the publication that the budget has escalated since 2011, when a $3 billion price tag was predicted, and could reach more than $1,500/sf. The scale of the project has evolved over time; initally the building was only intended to accommodate 6,000 employees, vs. the current scope of 12,000 to 13,000.
Contributing to the high price is a design that calls for a façade incorporating 40-foot tall curved glass panes, imported from German firm Seele. The campus, created on land the company already owns, would be planted with 6,000 trees. In addition to the main building, the plan includes a corporate auditorium, fitness center, central plant, underground parking, and 300,000-sf research building.
The Building Team includes Foster + Partners as lead architect, and a joint venture of DPR Construction and Skanska USA Building as general contractor. A 2016 move-in date is projected, with demoliton of existing buildings on the site set to begin this summer.
Bloomberg quotes several shareholder sources who expressed trepidation about the cost of the project, in particular its innovative (and costly) use of curved glass. Apple execs say that Campus 2—part of the late Steve Jobs' dream for the company—will go forward. Apple will also continue to use its "Infinite Loop" headquarters, home to 2,800 employees.
The roof of the main building will hold 70,000 sf of solar panels, a key to the project's net-zero energy design. Other sustainable features will include high-efficiency fans, advanced daylighting, intensive plantings, and sustainable wood. Prefabricated, modular construction is anticipated as a key construction strategy.
(http://www.bloomberg.com/news/2013-04-04/apple-new-campus-cost-seen-jumping-to-5-billion-tech-correct-.html)
Related Stories
AEC Tech Innovation | Jul 4, 2024
Caution competes with inevitability at conference exploring artificial intelligence for design and construction
Hosted by PSMJ, AEC Innovate in Boston found an AEC industry anxiously at the threshold of change.
Building Team | Jul 3, 2024
So you want to get published: What’s next?
In the AEC industry, securing media attention is no longer a niche endeavor but an essential component of a holistic marketing strategy.
Laboratories | Jul 3, 2024
New science, old buildings: Renovating for efficiency, flexibility, and connection
What does the research space of the future look like? And can it be housed in older buildings—or does it require new construction?
MFPRO+ New Projects | Jul 2, 2024
Miami residential condo tower provides a deeded office unit for every buyer
A new Miami residential condo office tower sweetens the deal for buyers by providing an individual, deeded and furnished office with each condo unit purchased. One Twenty Brickell Residences, a 34-story, 240-unit tower, also offers more than 60,000 sf of exclusive residential amenities.
Student Housing | Jul 1, 2024
Two-tower luxury senior living community features wellness and biophilic elements
A new, two-building, 27-story senior living community in Tysons, Va., emphasizes wellness and biophilic design elements. The Mather, a luxury community for adults aged 62 and older, is situated on a small site surrounded by high-rises.
Office Buildings | Jul 1, 2024
Mastering office layouts: 5 primary models for maximum efficiency and productivity
When laying out an office, there are many factors to consider. It’s important to maximize the space, but it’s equally important to make sure the design allows employees to work efficiently.
Smart Buildings | Jul 1, 2024
GSA to invest $80 million on smart building technologies at federal properties
The U.S. General Services Administration (GSA) will invest $80 million from the Inflation Reduction Act (IRA) into smart building technologies within 560 federal buildings. GSA intends to enhance operations through granular controls, expand available reporting with more advanced metering sources, and optimize the operator experience.
Sustainability | Jul 1, 2024
Amazon, JPMorgan Chase among companies collaborating with ILFI to advance carbon verification
Four companies (Amazon, JPMorgan Chase, JLL, and Prologis) are working with the International Living Future Institute to support development of new versions of Zero Carbon Certification.
K-12 Schools | Jul 1, 2024
New guidelines for securing schools and community spaces released by the Door Security and Safety Foundation
The Door Security and Safety Foundation (DSSF), in collaboration with Door and Hardware Institute (DHI), recently released of “Are Your Door Openings Secure?.” The document provides guidelines to equip school administrators, building management personnel, and community leaders with a clear roadmap to create a secure and safe environment.
Products and Materials | Jun 30, 2024
Top products from AIA 2024
This month, Building Design+Construction editors are bringing you the top products displayed at the 2024 AIA Conference on Architecture & Design. Nearly 550 building product manufacturers showcased their products—here are 17 that caught our eye.

















