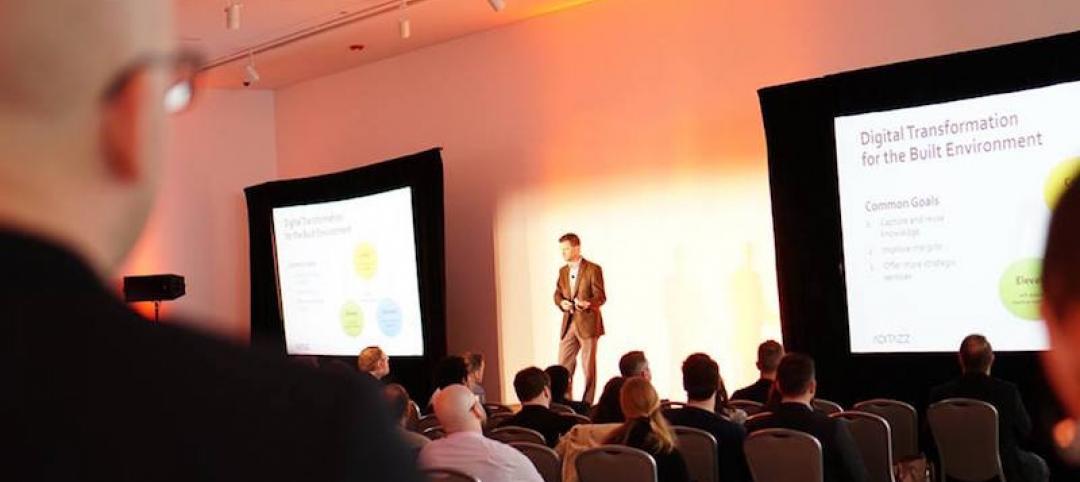A new 521,000 sf, 350-bed behavioral health hospital in Lakewood, Wash., a Tacoma suburb, will serve forensic patients who enter care through the criminal court system, freeing other areas of campus to serve civil patients. The facility at Western State Hospital, to be designed by HOK, will promote a holistic approach to rehabilitation as part of the state’s vision for transforming behavioral health.
The design will prioritize transparency, biophilia, and a holistic treatment approach, balancing safety and security for patients and providers. To incorporate nature’s healing power, the building will be seamlessly integrated with the topography of the 216-acre campus. Access to nature and daylight is intended to improve programmatic function. Elevated walkways floating above courtyards will connect building spaces and provide connections to nature as patients and staff move through the campus.

Sustainability and energy efficiency are also critical design considerations, with the goal of achieving net-zero energy and LEED gold certification. The hospital’s exterior materials will create a non-institutional appearance with the aim of destigmatizing mental healthcare. A modular lattice veil across the façade will create a woven look and balance the brick and painted steel facades of downtown and neighborhood buildings, creating a rhythmic pattern.
“Our design supports the healing, rehabilitation and care of forensic behavioral health patients in ways that challenge more traditional, institutional design solutions,” said Loren Supp, Principal in HOK’s Seattle studio and lead designer for the project. “The new hospital will serve as a model for cities across the country, highlighting the necessity of investing in progressive mental and behavioral health services, programs, and facilities to ensure the best long-term outcomes for vulnerable populations.”
The project is part of a master plan that includes several other facility improvements to the existing Western State Hospital campus.
Construction is anticipated to begin in 2023, with completion anticipated by 2027.
Owner: WDSHS and DES
Design Architect: HOK
Architect of Record: HOK
Associate Architect: Architecture +
MEP Engineer: AEI
Structural Engineer: KPFF
General Contractor/Construction Manager: Clark Construction Group
Related Stories
Healthcare Facilities | Aug 2, 2017
The Patient-Centered Care Learning Center will help address the shortage of doctors in Missouri and the U.S.
The new BNIM-designed facility brings almost 100,000 sf of space for patient-centered care and classrooms.
Healthcare Facilities | Aug 1, 2017
An animal care facility expands with a human touch
New equipment and surgery suites exceed what’s found in most vet clinics.
Senior Living Design | Jul 31, 2017
How technology will change senior care
When a family member can no longer be cared for in their current home, they require specialized care that is only available in a long-term care center.
Healthcare Facilities | Jul 25, 2017
Healthcare technology: Preparing for the world of tomorrow
This article outlines the current data center landscape in the healthcare sector, industry trends, and challenges and opportunities new technologies present to the healthcare space.
Healthcare Facilities | Jul 24, 2017
AIA selects seven projects for Healthcare Design Awards
The facilities showcase the best of healthcare building design and health design-oriented research.
Accelerate Live! | Jul 6, 2017
Watch all 20 Accelerate Live! talks on demand
BD+C’s inaugural AEC innovation conference, Accelerate Live! (May 11, Chicago), featured talks on machine learning, AI, gaming in construction, maker culture, and health-generating buildings.
Healthcare Facilities | Jun 29, 2017
Uniting healthcare and community
Out of the many insights that night, everyone agreed that the healthcare industry is ripe for disruption and that communities contribute immensely to our health and wellness.
Industry Research | Jun 27, 2017
What does the client really want?
In order to deliver superior outcomes to our healthcare clients, we have to know what our clients want.
Building Team Awards | Jun 8, 2017
Quick turnaround: Partners HealthCare
Silver Award: A 2½-year project brings Partners HealthCare’s sprawling administrative functions under one roof.
| May 30, 2017
Accelerate Live! talk: Health-generating buildings, Marcene Kinney, Angela Mazzi, GBBN Architects
Architects Marcene Kinney and Angela Mazzi share design hacks pinpointing specific aspects of the built environment that affect behavior, well-being, and performance.
















