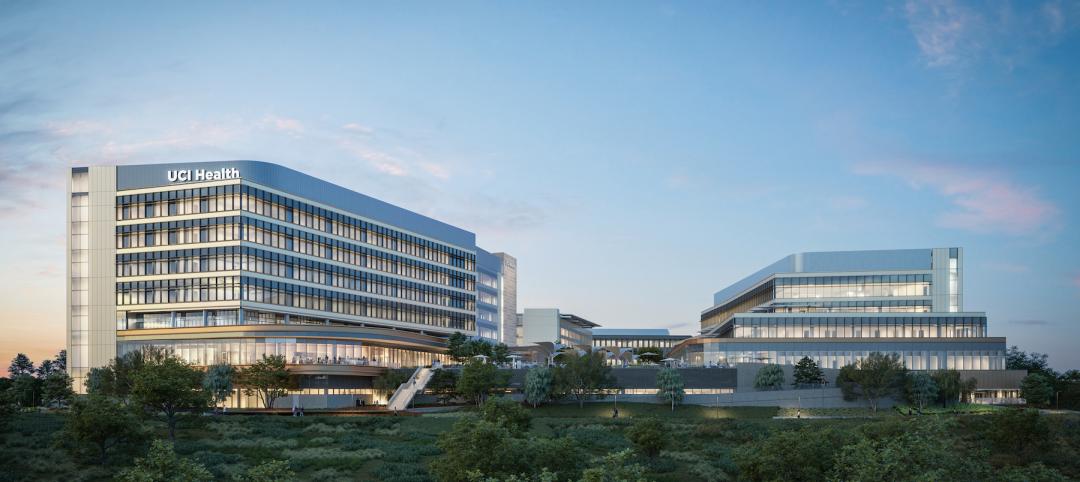A new 521,000 sf, 350-bed behavioral health hospital in Lakewood, Wash., a Tacoma suburb, will serve forensic patients who enter care through the criminal court system, freeing other areas of campus to serve civil patients. The facility at Western State Hospital, to be designed by HOK, will promote a holistic approach to rehabilitation as part of the state’s vision for transforming behavioral health.
The design will prioritize transparency, biophilia, and a holistic treatment approach, balancing safety and security for patients and providers. To incorporate nature’s healing power, the building will be seamlessly integrated with the topography of the 216-acre campus. Access to nature and daylight is intended to improve programmatic function. Elevated walkways floating above courtyards will connect building spaces and provide connections to nature as patients and staff move through the campus.

Sustainability and energy efficiency are also critical design considerations, with the goal of achieving net-zero energy and LEED gold certification. The hospital’s exterior materials will create a non-institutional appearance with the aim of destigmatizing mental healthcare. A modular lattice veil across the façade will create a woven look and balance the brick and painted steel facades of downtown and neighborhood buildings, creating a rhythmic pattern.
“Our design supports the healing, rehabilitation and care of forensic behavioral health patients in ways that challenge more traditional, institutional design solutions,” said Loren Supp, Principal in HOK’s Seattle studio and lead designer for the project. “The new hospital will serve as a model for cities across the country, highlighting the necessity of investing in progressive mental and behavioral health services, programs, and facilities to ensure the best long-term outcomes for vulnerable populations.”
The project is part of a master plan that includes several other facility improvements to the existing Western State Hospital campus.
Construction is anticipated to begin in 2023, with completion anticipated by 2027.
Owner: WDSHS and DES
Design Architect: HOK
Architect of Record: HOK
Associate Architect: Architecture +
MEP Engineer: AEI
Structural Engineer: KPFF
General Contractor/Construction Manager: Clark Construction Group
Related Stories
Sustainability | Apr 20, 2023
13 trends, technologies, and strategies to expect in 2023
Biophilic design, microgrids, and decarbonization—these are three of the trends, technologies, and strategies IMEG’s market and service leaders believe are poised to have a growing impact on the built environment.
Design Innovation Report | Apr 19, 2023
HDR uses artificial intelligence tools to help design a vital health clinic in India
Architects from HDR worked pro bono with iKure, a technology-centric healthcare provider, to build a healthcare clinic in rural India.
Healthcare Facilities | Apr 17, 2023
UC Irvine takes sustainability to new level with all-electric medical center
The University of California at Irvine (UCI) has a track record for sustainability. Its under-construction UCI Medical Center is designed, positioned, and built to preserve the nearby San Joaquin Marsh Reserve, to reduce the facility’s solar gain by 85%, and to be the first medical center in the country to operate on an all-electric central plant.
Healthcare Facilities | Apr 13, 2023
Healthcare construction costs for 2023
Data from Gordian breaks down the average cost per square foot for a three-story hospital across 10 U.S. cities.
Healthcare Facilities | Apr 13, 2023
Urgent care facilities: Intentional design for mental and behavioral healthcare
The emergency department (ED) is the de-facto front door for behavior health crises, and yet these departments are understaffed, overwhelmed, and ill-equipped to navigate the layered complexities of highly demanding physical and behavioral health needs.
Urban Planning | Apr 12, 2023
Watch: Trends in urban design for 2023, with James Corner Field Operations
Isabel Castilla, a Principal Designer with the landscape architecture firm James Corner Field Operations, discusses recent changes in clients' priorities about urban design, with a focus on her firm's recent projects.
Market Data | Apr 11, 2023
Construction crane count reaches all-time high in Q1 2023
Toronto, Seattle, Los Angeles, and Denver top the list of U.S/Canadian cities with the greatest number of fixed cranes on construction sites, according to Rider Levett Bucknall's RLB Crane Index for North America for Q1 2023.
Contractors | Apr 10, 2023
What makes prefabrication work? Factors every construction project should consider
There are many factors requiring careful consideration when determining whether a project is a good fit for prefabrication. JE Dunn’s Brian Burkett breaks down the most important considerations.
Architects | Apr 6, 2023
New tool from Perkins&Will will make public health data more accessible to designers and architects
Called PRECEDE, the dashboard is an open-source tool developed by Perkins&Will that draws on federal data to identify and assess community health priorities within the U.S. by location. The firm was recently awarded a $30,000 ASID Foundation Grant to enhance the tool.
Sustainability | Apr 4, 2023
NIBS report: Decarbonizing the U.S. building sector will require massive, coordinated effort
Decarbonizing the building sector will require a massive, strategic, and coordinated effort by the public and private sectors, according to a report by the National Institute of Building Sciences (NIBS).
















