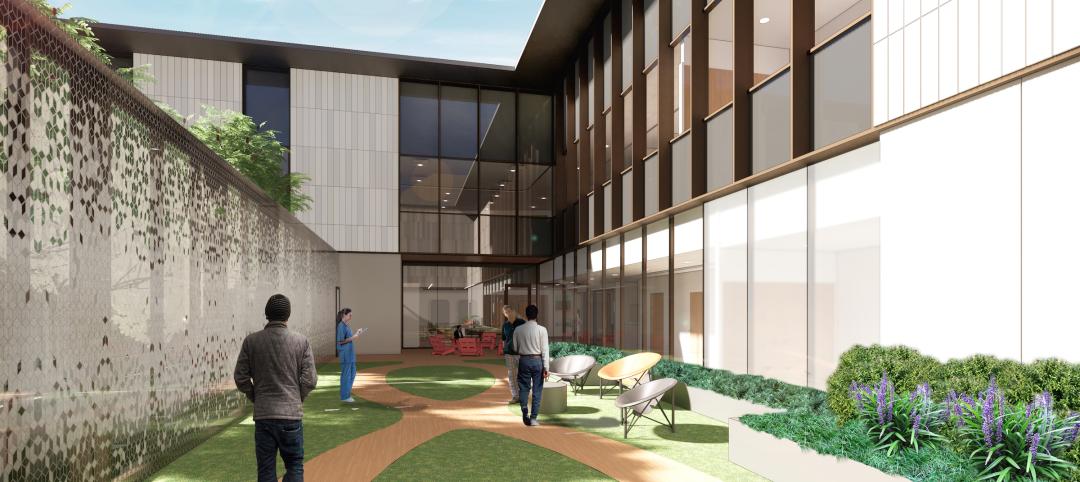A new 521,000 sf, 350-bed behavioral health hospital in Lakewood, Wash., a Tacoma suburb, will serve forensic patients who enter care through the criminal court system, freeing other areas of campus to serve civil patients. The facility at Western State Hospital, to be designed by HOK, will promote a holistic approach to rehabilitation as part of the state’s vision for transforming behavioral health.
The design will prioritize transparency, biophilia, and a holistic treatment approach, balancing safety and security for patients and providers. To incorporate nature’s healing power, the building will be seamlessly integrated with the topography of the 216-acre campus. Access to nature and daylight is intended to improve programmatic function. Elevated walkways floating above courtyards will connect building spaces and provide connections to nature as patients and staff move through the campus.

Sustainability and energy efficiency are also critical design considerations, with the goal of achieving net-zero energy and LEED gold certification. The hospital’s exterior materials will create a non-institutional appearance with the aim of destigmatizing mental healthcare. A modular lattice veil across the façade will create a woven look and balance the brick and painted steel facades of downtown and neighborhood buildings, creating a rhythmic pattern.
“Our design supports the healing, rehabilitation and care of forensic behavioral health patients in ways that challenge more traditional, institutional design solutions,” said Loren Supp, Principal in HOK’s Seattle studio and lead designer for the project. “The new hospital will serve as a model for cities across the country, highlighting the necessity of investing in progressive mental and behavioral health services, programs, and facilities to ensure the best long-term outcomes for vulnerable populations.”
The project is part of a master plan that includes several other facility improvements to the existing Western State Hospital campus.
Construction is anticipated to begin in 2023, with completion anticipated by 2027.
Owner: WDSHS and DES
Design Architect: HOK
Architect of Record: HOK
Associate Architect: Architecture +
MEP Engineer: AEI
Structural Engineer: KPFF
General Contractor/Construction Manager: Clark Construction Group
Related Stories
Healthcare Facilities | Mar 26, 2023
UC Davis Health opens new eye institute building for eye care, research, and training
UC Davis Health recently marked the opening of the new Ernest E. Tschannen Eye Institute Building and the expansion of the Ambulatory Care Center (ACC). Located in Sacramento, Calif., the Eye Center provides eye care, vision research, and training for specialists and investigators. With the new building, the Eye Center’s vision scientists can increase capacity for clinical trials by 50%.
Healthcare Facilities | Mar 25, 2023
California medical center breaks ground on behavioral health facility for both adults and children
In San Jose, Calif., Santa Clara Valley Medical Center (SCVMC) has broken ground on a new behavioral health facility: the Child, Adolescent, and Adult Behavioral Health Services Center. Designed by HGA, the center will bring together under one roof Santa Clara County’s behavioral health offerings, including Emergency Psychiatric Services and Urgent Care.
Healthcare Facilities | Mar 22, 2023
New Jersey’s new surgical tower features state’s first intraoperative MRI system
Hackensack (N.J.) University Medical Center recently opened its 530,000-sf Helena Theurer Pavilion, a nine-story surgical and intensive care tower designed by RSC Architects and Page. The county’s first hospital, Hackensack University Medical Center, a 781-bed nonprofit teaching and research hospital, was founded in 1888.
Project + Process Innovation | Mar 22, 2023
Onsite prefabrication for healthcare construction: It's more than a process, it's a partnership
Prefabrication can help project teams navigate an uncertain market. GBBN's Mickey LeRoy, AIA, ACHA, LEED AP, explains the difference between onsite and offsite prefabrication methods for healthcare construction projects.
Modular Building | Mar 20, 2023
3 ways prefabrication doubles as a sustainability strategy
Corie Baker, AIA, shares three modular Gresham Smith projects that found sustainability benefits from the use of prefabrication.
Building Tech | Mar 14, 2023
Reaping the benefits of offsite construction, with ICC's Ryan Colker
Ryan Colker, VP of Innovation at the International Code Council, discusses how municipal regulations and inspections are keeping up with the expansion of off-site manufacturing for commercial construction. Colker speaks with BD+C's John Caulfield.
Healthcare Facilities | Mar 13, 2023
Next-gen behavioral health facilities use design innovation as part of the treatment
An exponential increase in mental illness incidences triggers new behavioral health facilities whose design is part of the treatment.
Healthcare Facilities | Mar 6, 2023
NBBJ kicks off new design podcast with discussion on behavioral health facilities
During the second week of November, the architecture firm NBBJ launched a podcast series called Uplift, that focuses on the transformative power of design. Its first 30-minute episode homed in on designing for behavioral healthcare facilities, a hot topic given the increasing number of new construction and renovation projects in this subsector.
Sustainability | Mar 2, 2023
The next steps for a sustainable, decarbonized future
For building owners and developers, the push to net zero energy and carbon neutrality is no longer an academic discussion.
University Buildings | Feb 23, 2023
Johns Hopkins shares design for new medical campus building named in honor of Henrietta Lacks
In November, Johns Hopkins University and Johns Hopkins Medicine shared the initial design plans for a campus building project named in honor of Henrietta Lacks, the Baltimore County woman whose cells have advanced medicine around the world. Diagnosed with cervical cancer, Lacks, an African-American mother of five, sought treatment at the Johns Hopkins Hospital in the early 1950s. Named HeLa cells, the cell line that began with Lacks has contributed to numerous medical breakthroughs.

















