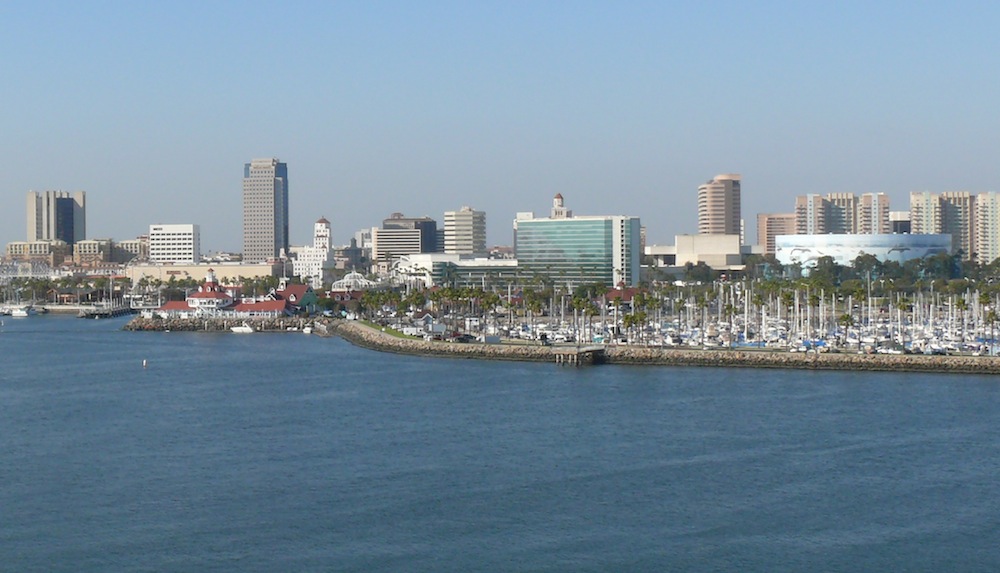Arup announced that the City of Long Beach and Port of Long Beach have reached financial close for the $520 million Long Beach Civic Center Project.
The project includes a new city hall, port HQ, main library, public park, and street improvements. All the features are designed to be occupied within a week of a major earthquake and meet REDi Gold earthquake performance, an operational resilience rating system developed by Arup.
A public-private partnership (P3) was used to fund the project, which combines public infrastructure and private mixed-use real estate development into one design-build-finance-operate-maintain arrangement.
Arup, the global interdisciplinary consulting and design services firm, served as lead advisor to the city and Port of Long Beach. The firm led financial, commercial, real estate, design, engineering, and cost consulting advisory services.
 Long Beach, Calif. Photo: Zen Skillicorn/Creative Commons.
Long Beach, Calif. Photo: Zen Skillicorn/Creative Commons.
The Arup team included HOK for architecture consulting, BAE for real estate economics, and MBI Media for outreach. Sheppard Mullin provided legal advice to the owners.
Plenary Group is the lead P3 developer, sole equity provider, and financial arranger for the consortium, which includes Clark Construction, Edgemoor, Johnson Controls, and SOM.
Allianz, in a private placement, is providing $237 million in long-term financing. Sumitomo Mitsui Banking Corp. is providing a $213 million loan. Long Beach would contribute $11.8 million in cash and land valued at nearly $30 million. Plenary is contributing $21 million in equity.
Arup managed the entire process from the RFP to the end of negotiations and helped the project become a reality quicker than expected.
"A significant value added for the city is how the P3 model accelerated what would more conventionally have been a three- to five-year project development process using traditional project delivery methods to a two-year process," Orion Fulton, Arup's project team leader, said.
Arup has served as an advisor for numerous projects, including Presidio Parkway in San Francisco, the Los Angeles Convention Center, and the New Champlain Bridge in Quebec.
Construction has begun, and the next phase of the project is being launched.
Related Stories
Government Buildings | Mar 28, 2015
Obama issues executive order for 40% reduction in federal government’s greenhouse gas emissions
The action also calls for an increase in the share of renewable energy in the federal government’s electricity supply to 30% during that same period.
Sponsored | Walls and Partitions | Mar 25, 2015
Metl-Span systems meet design needs in cost effective manner
The goal from the beginning was to construct an energy efficient building with insulated metal panels.
Sponsored | Cladding and Facade Systems | Mar 24, 2015
Designers turn a struggling mall into a hub of learning and recreation
Architects help Nashville government transform a struggling mall into a new community space.
Government Buildings | Mar 23, 2015
SOM leads planning for Egypt’s new $45 billion capital city
To alleviate overcrowding and congestion in Cairo, the Egyptian government is building a new capital from scratch.
Justice Facilities | Mar 5, 2015
New courthouse blossoms into a civic space for one California town
The building's canopy suggests classical courthouse features of front porch and portico. It also helps connect the building with a public plaza that has re-centered civic activity and public gathering for the town.
Justice Facilities | Mar 5, 2015
State of the state: How state governments are funding construction projects
State budget shortfalls are making new construction and renovation projects a tough sell, leading lawmakers to seek alternative funding for these jobs.
High-rise Construction | Mar 4, 2015
Must see: Egypt planning 656-foot pyramid skyscraper in Cairo
Zayed Crystal Spark Tower will stand 200 meters tall and will be just a short distance from the pyramids of Giza.
| Jan 6, 2015
Snøhetta unveils design proposal of the Barack Obama Presidential Center Library for the University of Hawaii
The plan by Snøhetta and WCIT Architecture features a building that appears square from the outside, but opens at one corner into a rounded courtyard with a pool, Dezeen reports.
| Jan 2, 2015
Construction put in place enjoyed healthy gains in 2014
Construction consultant FMI foresees—with some caveats—continuing growth in the office, lodging, and manufacturing sectors. But funding uncertainties raise red flags in education and healthcare.
| Dec 29, 2014
HealthSpot station merges personalized healthcare with videoconferencing [BD+C's 2014 Great Solutions Report]
The HealthSpot station is an 8x5-foot, ADA-compliant mobile kiosk that lets patients access a network of board-certified physicians through interactive videoconferencing and medical devices. It was named a 2014 Great Solution by the editors of Building Design+Construction.
















