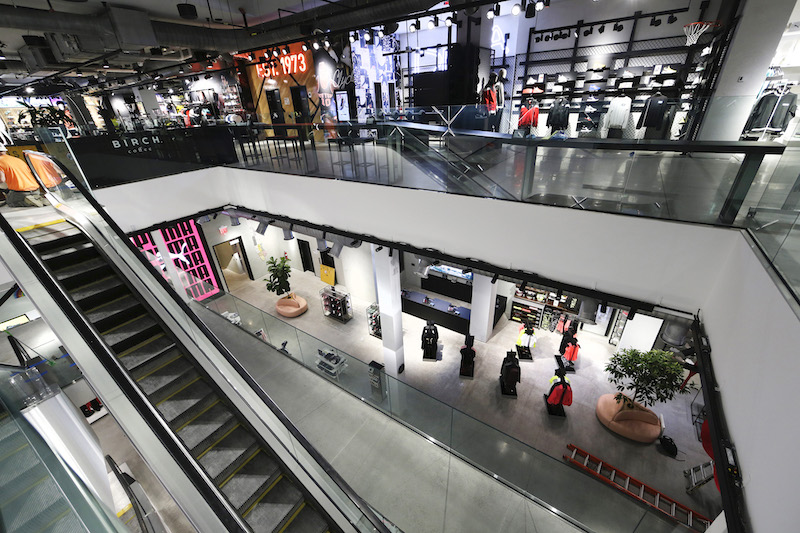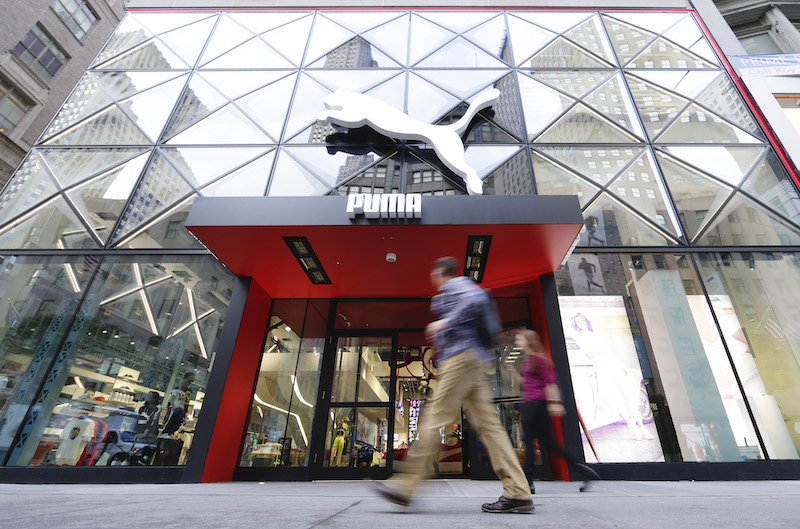Last week, sportswear supplier Puma opened its first-ever North American flagship store in New York City. The store features 18,000 sf of interactive space over two floors, and double-height storefronts across 160 ft of wraparound frontage.
Germany-based Puma, the 11th-largest supplier of athletic apparel and shoes, has more than 100 outlet stores in the U.S. But this unit, located on the corner of 49th Street and Fifth Avenue, is its first full-size, full-price store. From this location, Puma will compete with other like retailers with shops on Fifth Avenue, including Nike, Asics, and Adidas. Under Armour is also building a flagship store in this neighborhood.
“PUMA continues to see solid growth within North America and this new store reaffirms our commitment to this important market,” says Bob Philion, President of Puma North America, in a prepared statement. “From visitors that come to experience this iconic city, to lifelong New Yorkers, we’re excited to open our doors in a vibrant and diverse community that aligns with our ‘Forever Faster’ mentality.”
Forever Faster is the company’s marketing tagline.
 The flagship's 18,000 sf are spread over two floors.
The flagship's 18,000 sf are spread over two floors.
The new store showcases customer-focused technology in a variety of ways:
• A Customization Studio allows shoppers to customize and personalize their footwear, apparel and accessories using (among other things) paints, dips, dyes, patchwork, embroidery, 3D knitting, laser printing, pinning, and material “upcycling.” Puma is partnering with a rotating collection of artists and designers to assist customers in this personalization effort.
• Customers interested in motorsports can hop into professional-grade F1 racing simulators and race (virtually, that is) down the streets of New York City.
Racing simulators take customers on a virtual ride down New York City streets. This interactive exhibit reinforces Puma's longstanding support of motorsports.
• Soccer fans among the store’s customers can test the latest Puma-branded boots on an in-store simulator that purportedly mimics the field pitch of San Siro Stadium in Milan, Italy, while being coached virtually by Puma brand ambassadors and two pro footballers.
• Technology—specifically iMirror by Nobal, placed throughout the store—allows customers to view products in alternate colors and styles via RFID-enabled imaging.
RFID technology allows customers to see alternate colors and styles simultaneously.
• In the store’s basketball zone, customers can enjoy stadium seating and the large-screen NBA2K gaming experience. This area of the store will also feature QR codes located on all products. (Puma re-entered the basketball sector last year, and is looking to tap into a growing trend toward fusing sports and lifestyle apparel.)
• Starting Labor Day, the store launched Chinatown Market University, where patrons can customize products using Chinatown Market’s printing technology. Chinatown Market’s team will also be teaching classes inside the store. This collaboration is expected to pop up in other Puma outlets in 2020.
Puma’s internal store design team worked with Design Republic on the interior of the new store. Shawmut Design and Construction was the project’s GC, and the exterior design was attributed to Seele. Gable did the A/V design and installation.
Puma did not disclose the cost of the new store.
 Puma, which reported an 18.1% increase in sales in the Americas through the first half of 2019, will be competing against several other sports apparel and shoe brands with stores on New York's Fifth Avenue.
Puma, which reported an 18.1% increase in sales in the Americas through the first half of 2019, will be competing against several other sports apparel and shoe brands with stores on New York's Fifth Avenue.
Related Stories
| Oct 27, 2014
Report estimates 1.2 million people experience LEED-certified retail centers daily
The "LEED In Motion: Retail" report includes USGBC’s conceptualization of the future of retail, emphasizing the economic and social benefit of green building for retailers of all sizes and types.
| Oct 16, 2014
Perkins+Will white paper examines alternatives to flame retardant building materials
The white paper includes a list of 193 flame retardants, including 29 discovered in building and household products, 50 found in the indoor environment, and 33 in human blood, milk, and tissues.
| Oct 15, 2014
Harvard launches ‘design-centric’ center for green buildings and cities
The impetus behind Harvard's Center for Green Buildings and Cities is what the design school’s dean, Mohsen Mostafavi, describes as a “rapidly urbanizing global economy,” in which cities are building new structures “on a massive scale.”
| Oct 12, 2014
AIA 2030 commitment: Five years on, are we any closer to net-zero?
This year marks the fifth anniversary of the American Institute of Architects’ effort to have architecture firms voluntarily pledge net-zero energy design for all their buildings by 2030.
| Sep 25, 2014
Bjarke Ingels headed home for latest project: Aarhus Island
Aarhus Island will be a waterside development in Denmark's second-largest city. The mixed-use development will implement Ingels' signature angled look in its residential towers.
| Sep 24, 2014
Architecture billings see continued strength, led by institutional sector
On the heels of recording its strongest pace of growth since 2007, there continues to be an increasing level of demand for design services signaled in the latest Architecture Billings Index.
| Sep 22, 2014
4 keys to effective post-occupancy evaluations
Perkins+Will's Janice Barnes covers the four steps that designers should take to create POEs that provide design direction and measure design effectiveness.
| Sep 22, 2014
Sound selections: 12 great choices for ceilings and acoustical walls
From metal mesh panels to concealed-suspension ceilings, here's our roundup of the latest acoustical ceiling and wall products.
| Sep 15, 2014
Ranked: Top international AEC firms [2014 Giants 300 Report]
Parsons Brinckerhoff, Gensler, and Jacobs top BD+C's rankings of U.S.-based design and construction firms with the most revenue from international projects, as reported in the 2014 Giants 300 Report.
| Sep 9, 2014
Using Facebook to transform workplace design
As part of our ongoing studies of how building design influences human behavior in today’s social media-driven world, HOK’s workplace strategists had an idea: Leverage the power of social media to collect data about how people feel about their workplaces and the type of spaces they need to succeed.















