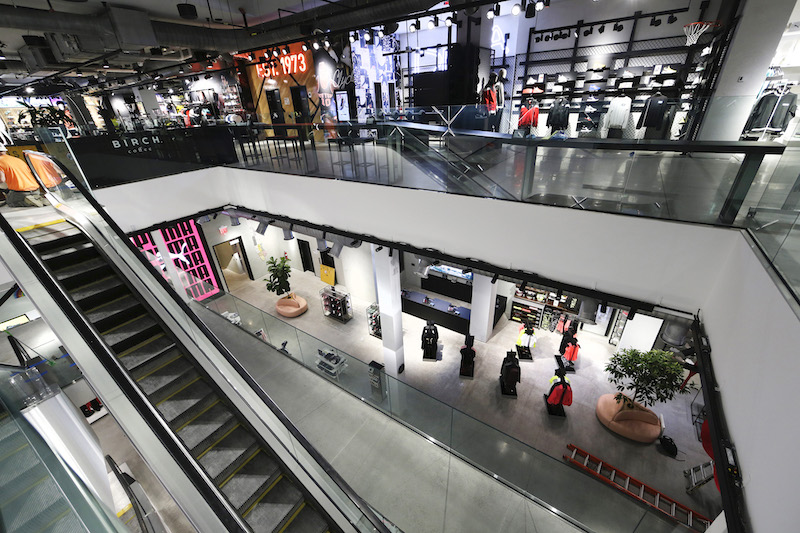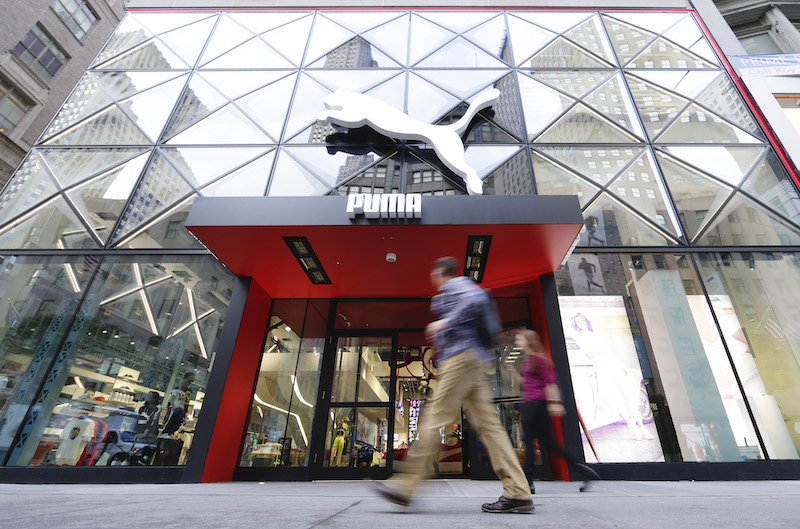Last week, sportswear supplier Puma opened its first-ever North American flagship store in New York City. The store features 18,000 sf of interactive space over two floors, and double-height storefronts across 160 ft of wraparound frontage.
Germany-based Puma, the 11th-largest supplier of athletic apparel and shoes, has more than 100 outlet stores in the U.S. But this unit, located on the corner of 49th Street and Fifth Avenue, is its first full-size, full-price store. From this location, Puma will compete with other like retailers with shops on Fifth Avenue, including Nike, Asics, and Adidas. Under Armour is also building a flagship store in this neighborhood.
“PUMA continues to see solid growth within North America and this new store reaffirms our commitment to this important market,” says Bob Philion, President of Puma North America, in a prepared statement. “From visitors that come to experience this iconic city, to lifelong New Yorkers, we’re excited to open our doors in a vibrant and diverse community that aligns with our ‘Forever Faster’ mentality.”
Forever Faster is the company’s marketing tagline.
 The flagship's 18,000 sf are spread over two floors.
The flagship's 18,000 sf are spread over two floors.
The new store showcases customer-focused technology in a variety of ways:
• A Customization Studio allows shoppers to customize and personalize their footwear, apparel and accessories using (among other things) paints, dips, dyes, patchwork, embroidery, 3D knitting, laser printing, pinning, and material “upcycling.” Puma is partnering with a rotating collection of artists and designers to assist customers in this personalization effort.
• Customers interested in motorsports can hop into professional-grade F1 racing simulators and race (virtually, that is) down the streets of New York City.
Racing simulators take customers on a virtual ride down New York City streets. This interactive exhibit reinforces Puma's longstanding support of motorsports.
• Soccer fans among the store’s customers can test the latest Puma-branded boots on an in-store simulator that purportedly mimics the field pitch of San Siro Stadium in Milan, Italy, while being coached virtually by Puma brand ambassadors and two pro footballers.
• Technology—specifically iMirror by Nobal, placed throughout the store—allows customers to view products in alternate colors and styles via RFID-enabled imaging.
RFID technology allows customers to see alternate colors and styles simultaneously.
• In the store’s basketball zone, customers can enjoy stadium seating and the large-screen NBA2K gaming experience. This area of the store will also feature QR codes located on all products. (Puma re-entered the basketball sector last year, and is looking to tap into a growing trend toward fusing sports and lifestyle apparel.)
• Starting Labor Day, the store launched Chinatown Market University, where patrons can customize products using Chinatown Market’s printing technology. Chinatown Market’s team will also be teaching classes inside the store. This collaboration is expected to pop up in other Puma outlets in 2020.
Puma’s internal store design team worked with Design Republic on the interior of the new store. Shawmut Design and Construction was the project’s GC, and the exterior design was attributed to Seele. Gable did the A/V design and installation.
Puma did not disclose the cost of the new store.
 Puma, which reported an 18.1% increase in sales in the Americas through the first half of 2019, will be competing against several other sports apparel and shoe brands with stores on New York's Fifth Avenue.
Puma, which reported an 18.1% increase in sales in the Americas through the first half of 2019, will be competing against several other sports apparel and shoe brands with stores on New York's Fifth Avenue.
Related Stories
| Feb 10, 2014
Architecture Design Collaborative announces firm opening in Southern California
Today, Architecture Design Collaborative officially announces the launch of its firm providing a full range of architecture and interior design services nationwide. Architecture Design Collaborative offers architectural design services, comprehensive interior design services, developer collaboration, direct tenant improvement, repositioning and site planning.
| Feb 5, 2014
7 towers that define the 'skinny skyscraper' boom [slideshow]
Recent advancements in structural design, combined with the loosening of density and zoning requirements, has opened the door for the so-called "superslim skyscraper."
| Jan 31, 2014
Ultra-modern McDonald's restaurant voted one of world's best new buildings
This McDonald's, which is combined with a fuel station and recreation areas, was awarded the Best Commercial Building of the Year by architecture website ArchDaily.
| Jan 29, 2014
Richard Meier unveils 'urban courtyard' scheme for Mexico City towers
A grand atrium, reaching some 30 stories, highlights the contemporary, bright-white design scheme unveiled this week by Richard Meier & Partners for a new mixed-use development in Mexico City.
| Jan 29, 2014
Hotel, retail, recreation sectors to lead growth in 2014
AIA's Consensus Construction Forecast, a survey of the nation’s leading construction forecasters, is projecting that spending will see a 5.8% increase in 2014, led by the hotel, retail, and amusement/recreation sectors.
| Jan 28, 2014
2014 predictions for skyscraper construction: More twisting towers, mega-tall projects, and 'superslim' designs
Experts from the Council on Tall Buildings and Urban Habitat release their 2014 construction forecast for the worldwide high-rise industry.
| Jan 28, 2014
16 awe-inspiring interior designs from around the world [slideshow]
The International Interior Design Association released the winners of its 4th Annual Global Excellence Awards. Here's a recap of the winning projects.
| Jan 21, 2014
Comcast to build second Philadelphia skyscraper, with Norman Foster-designed tower [slideshow]
The British architect last week unveiled his scheme for the $1.2 billion, 59-story Comcast Innovation and Technology Center, planned adjacent to the Comcast Center.
| Jan 21, 2014
2013: The year of the super-tall skyscraper
Last year was the second-busiest ever in terms of 200-meter-plus building completions, with 73 towers, according to a report by the Council on Tall Buildings and Urban Habitat.
| Jan 13, 2014
Custom exterior fabricator A. Zahner unveils free façade design software for architects
The web-based tool uses the company's factory floor like "a massive rapid prototype machine,” allowing designers to manipulate designs on the fly based on cost and other factors, according to CEO/President Bill Zahner.















