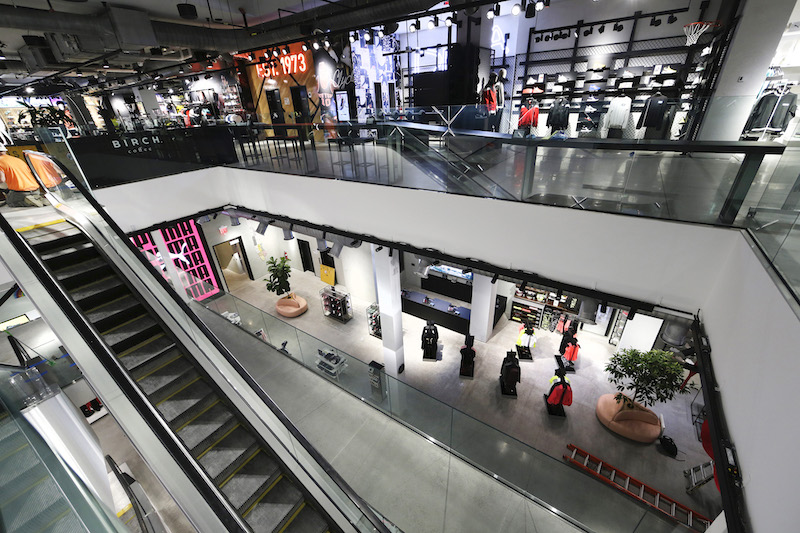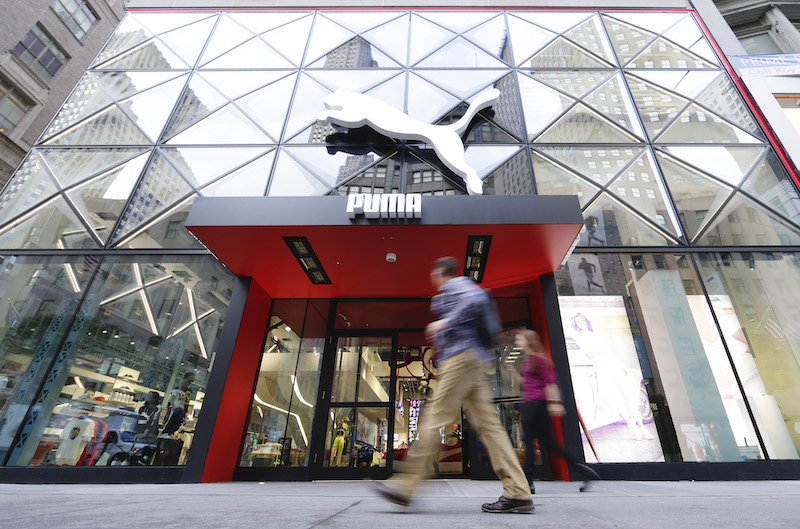Last week, sportswear supplier Puma opened its first-ever North American flagship store in New York City. The store features 18,000 sf of interactive space over two floors, and double-height storefronts across 160 ft of wraparound frontage.
Germany-based Puma, the 11th-largest supplier of athletic apparel and shoes, has more than 100 outlet stores in the U.S. But this unit, located on the corner of 49th Street and Fifth Avenue, is its first full-size, full-price store. From this location, Puma will compete with other like retailers with shops on Fifth Avenue, including Nike, Asics, and Adidas. Under Armour is also building a flagship store in this neighborhood.
“PUMA continues to see solid growth within North America and this new store reaffirms our commitment to this important market,” says Bob Philion, President of Puma North America, in a prepared statement. “From visitors that come to experience this iconic city, to lifelong New Yorkers, we’re excited to open our doors in a vibrant and diverse community that aligns with our ‘Forever Faster’ mentality.”
Forever Faster is the company’s marketing tagline.
 The flagship's 18,000 sf are spread over two floors.
The flagship's 18,000 sf are spread over two floors.
The new store showcases customer-focused technology in a variety of ways:
• A Customization Studio allows shoppers to customize and personalize their footwear, apparel and accessories using (among other things) paints, dips, dyes, patchwork, embroidery, 3D knitting, laser printing, pinning, and material “upcycling.” Puma is partnering with a rotating collection of artists and designers to assist customers in this personalization effort.
• Customers interested in motorsports can hop into professional-grade F1 racing simulators and race (virtually, that is) down the streets of New York City.
Racing simulators take customers on a virtual ride down New York City streets. This interactive exhibit reinforces Puma's longstanding support of motorsports.
• Soccer fans among the store’s customers can test the latest Puma-branded boots on an in-store simulator that purportedly mimics the field pitch of San Siro Stadium in Milan, Italy, while being coached virtually by Puma brand ambassadors and two pro footballers.
• Technology—specifically iMirror by Nobal, placed throughout the store—allows customers to view products in alternate colors and styles via RFID-enabled imaging.
RFID technology allows customers to see alternate colors and styles simultaneously.
• In the store’s basketball zone, customers can enjoy stadium seating and the large-screen NBA2K gaming experience. This area of the store will also feature QR codes located on all products. (Puma re-entered the basketball sector last year, and is looking to tap into a growing trend toward fusing sports and lifestyle apparel.)
• Starting Labor Day, the store launched Chinatown Market University, where patrons can customize products using Chinatown Market’s printing technology. Chinatown Market’s team will also be teaching classes inside the store. This collaboration is expected to pop up in other Puma outlets in 2020.
Puma’s internal store design team worked with Design Republic on the interior of the new store. Shawmut Design and Construction was the project’s GC, and the exterior design was attributed to Seele. Gable did the A/V design and installation.
Puma did not disclose the cost of the new store.
 Puma, which reported an 18.1% increase in sales in the Americas through the first half of 2019, will be competing against several other sports apparel and shoe brands with stores on New York's Fifth Avenue.
Puma, which reported an 18.1% increase in sales in the Americas through the first half of 2019, will be competing against several other sports apparel and shoe brands with stores on New York's Fifth Avenue.
Related Stories
| Jul 8, 2013
RSMeans cost comparisons: offices, daycare centers, convenience stores, fast food
Construction market analysts from RSMeans offer construction costs per square foot for offices, daycare centers, convenience stores, fast food.
| Jul 3, 2013
World's biggest freestanding building opens in China
Measuring a stout 100 meters high, 500 meters long, and 400 meters wide, the New Century Global Centre in the Tianfu New District of Chengdu, China, is officially the world's largest freestanding building.
| Jul 3, 2013
Mall of America will double in size after $2.5 billion expansion
The nation's largest indoor mall will undergo a $2.5 billion, 10-year expansion project that will add attractions like an NHL-sized skating rink and an indoor water park.
| Jul 2, 2013
LEED v4 gets green light, will launch this fall
The U.S. Green Building Council membership has voted to adopt LEED v4, the next update to the world’s premier green building rating system.
| Jul 1, 2013
Report: Global construction market to reach $15 trillion by 2025
A new report released today forecasts the volume of construction output will grow by more than 70% to $15 trillion worldwide by 2025.
| Jun 28, 2013
Building owners cite BIM/VDC as 'most exciting trend' in facilities management, says Mortenson report
A recent survey of more than 60 building owners and facility management professionals by Mortenson Construction shows that BIM/VDC is top of mind among owner professionals.
| Jun 26, 2013
Commercial real estate execs eye multifamily, retail sectors for growth, says KPMG report
The multifamily, retail, and hospitality sectors are expected to lead commercial building growth, according to the 2013 KPMG Commercial Real Estate Outlook Survey.
| Jun 25, 2013
Mirvish, Gehry revise plans for triad of Toronto towers
A trio of mixed-use towers planned for an urban redevelopment project in Toronto has been redesigned by planners David Mirvish and Frank Gehry. The plan was announced last October but has recently been substantially revised.
| Jun 17, 2013
DOE launches database on energy performance of 60,000 buildings
The Energy Department today launched a new Buildings Performance Database, the largest free, publicly available database of residential and commercial building energy performance information.
| Jun 7, 2013
Must see: Building façade made of massive concrete drain pipes
Looking to create a unique atmosphere using natural materials for the Prahran Hotel pub near Melbourne, local architect Techné Architects cleverly incorporated a series of concrete sewer pipes into the building's main façade.
















