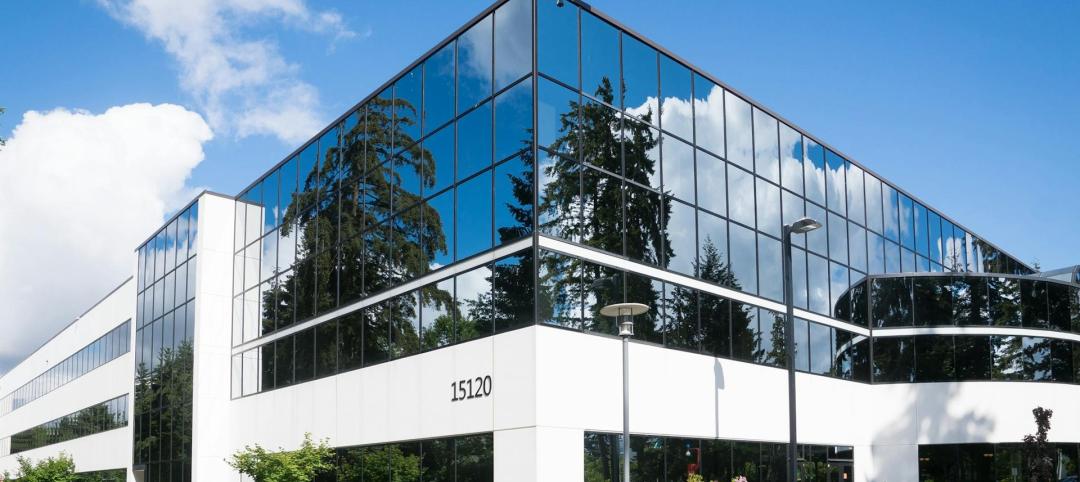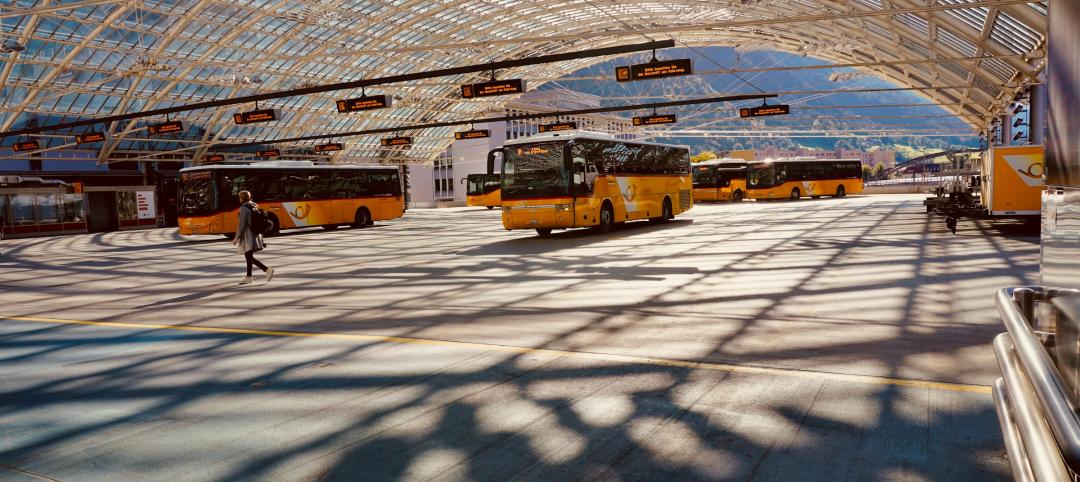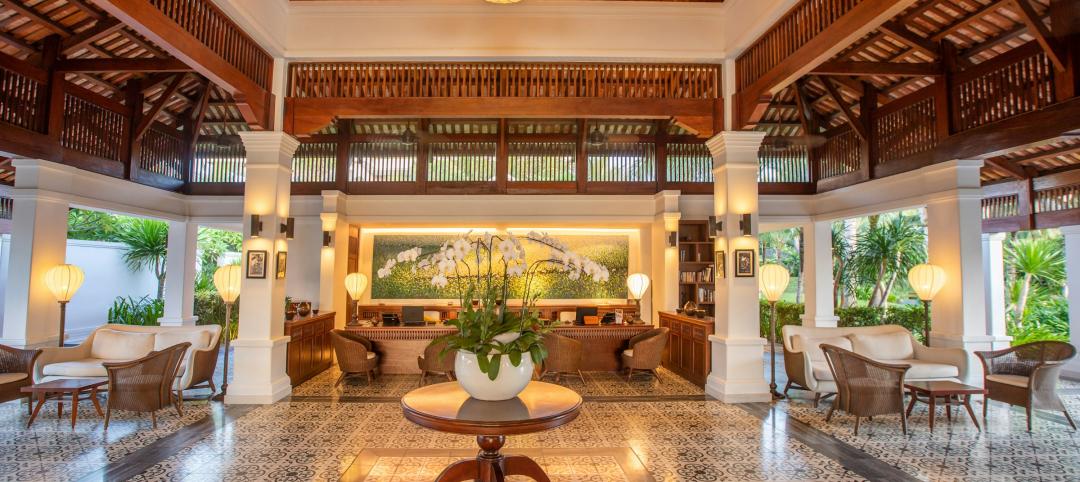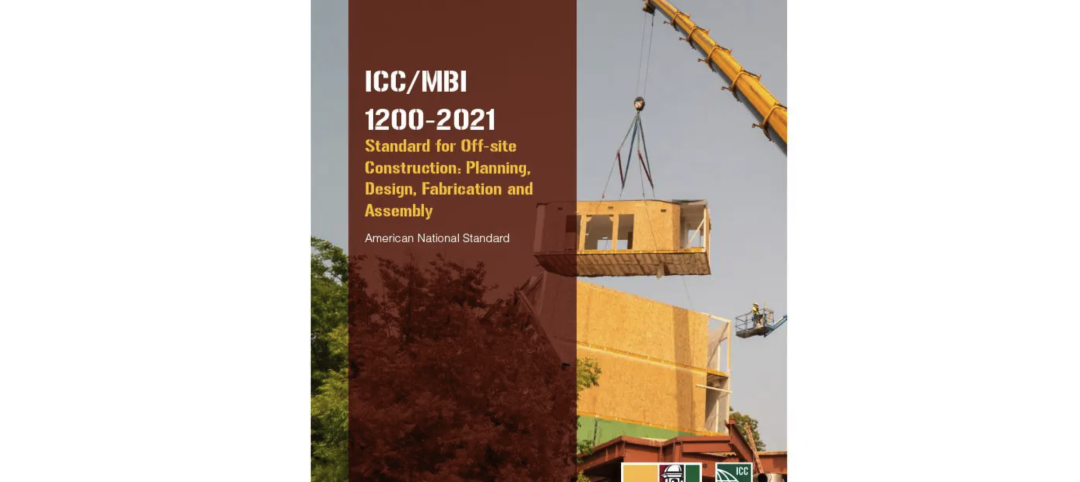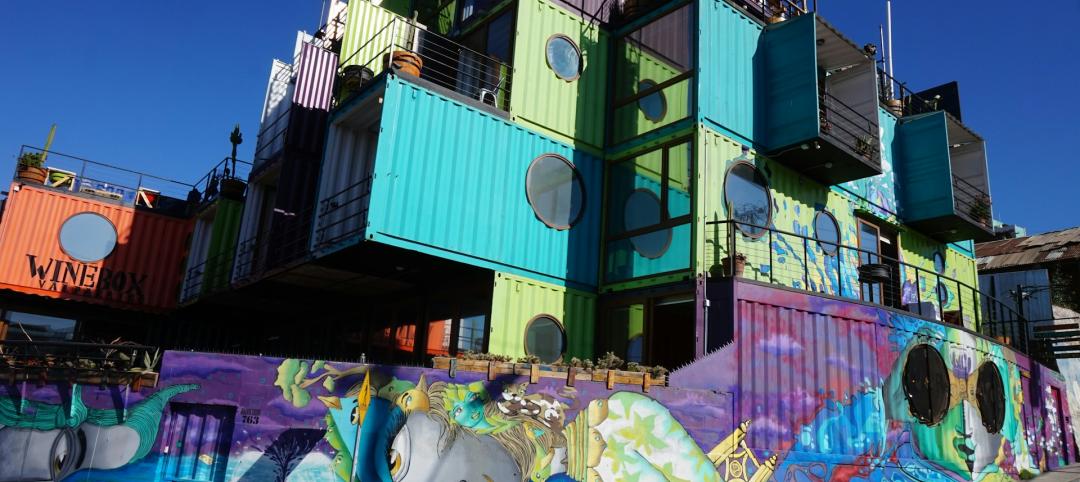Tight schedules and near-impossible deadlines are nothing new in the AEC world. But the Building Team for the California Health Care Facility in Stockton, Calif., faced especially alarming consequences for failure.
In 2006, a federally appointed receivership ordered the state of California and the California Department of Corrections and Rehabilitation to provide a 1,722-bed housing and healthcare facility for inmate-patients with long-term medical, acute medical, and intermediate mental health needs. A court-imposed deadline of January 2014 was set, with no room for an extension.
Failure to meet this deadline could result in imprisonment for some responsible parties. Following legal and economic hurdles, the project’s second phase began in June 2011 with the selection of a joint venture of Clark Construction Group and McCarthy Building Cos., in design partnership with HDR. (Phase one, including utilities, roadwork, grading, a central plant, and an electric perimeter fence, was begun a few months earlier by HOK and a Hensel Phelps-Granite joint venture.)
SILVER AWARD
Project summary
Housing and Healthcare Facility Stockton (HHF Stockton) Bid Package 2
California Health Care Facility, StocktonBUILDING TEAM
Submitting firm: McCarthy Building Cos.
Owner/developer: California Department of Corrections and Rehabilitation
Architect, MEP: HDR
Structural: Crosby Group
CM: Vanir Construction Management
GC: Clark/McCarthy, a Joint VentureGENERAL INFORMATION
Project size: 1.2 million sf
Construction cost: $528 million
Construction period: October 2011 to July 2013
Delivery method: Design-build
With a 742-day delivery schedule, the phase two team spent five months designing a 31-building complex for the 100-acre site. At 1.2 million sf, the program included 23 inmate housing buildings, a central kitchen, an administration building, a plant maintenance operation and facility maintenance building, four apartment-style units for overnight family visitations, and a shared services facility.
During the design phase, drafting was performed within a 3D Revit model, which was linked to the team’s Primavera cost-loaded critical path method schedule, creating a 5D model that incorporated the added dimensions of time and cost. The design had to address more than 4,000 criteria documents, with approval required from more than 30 stakeholders. Building codes for both correctional and healthcare facilities had to be considered. Licensing and permitting took place alongside the design process to solve potential problems before they arose.
The team then had 19 months to build the complex. A task force was created to keep all parties—the owner, facilities personnel, design-builders, and outside consultants—organized. With more than 1,200 workers completing $2 million of work each day, the task force ensured that the project stayed on track. All construction documents were added to a digital plan room, accessible via kiosks as well as at an on-site field office.
Economic development for the depressed region was a high priority for the client. Both the design-build team and the Department of Corrections organized outreach events offering employment opportunities. Of the 4,118 workers employed through the outreach program, more than 2,000 lived within a 50-mile radius of the project.
Ultimately, the facility was completed on time. Judges commented on the way the Building Team worked together to meet deadlines, and praised the complex’s clear wayfinding elements and ample daylighting.
“The Stockton healthcare facility takes an approach that is unlike other prison healthcare facilities by enhancing the healing environment through the use of natural light,” says judge Susan Heinking, AIA, NCARB, LEED AP O+M, Director of Sustainabilty and VP at VOA Associates. “This design not only improves the quality of the environment to heal in, but also improves the quality of the environment for the healthcare provider.”
Related Stories
Industry Research | Jan 23, 2024
Leading economists forecast 4% growth in construction spending for nonresidential buildings in 2024
Spending on nonresidential buildings will see a modest 4% increase in 2024, after increasing by more than 20% last year according to The American Institute of Architects’ latest Consensus Construction Forecast. The pace will slow to just over 1% growth in 2025, a marked difference from the strong performance in 2023.
Giants 400 | Jan 23, 2024
Top 110 Medical Office Building Architecture Firms for 2023
SmithGroup, CannonDesign, E4H Environments for Health Architecture, and Perkins Eastman top BD+C's ranking of the nation's largest medical office building architecture and architecture engineering (AE) firms for 2023, as reported in the 2023 Giants 400 Report.
Giants 400 | Jan 22, 2024
Top 100 Outpatient Facility Architecture Firms for 2023
HDR, CannonDesign, Stantec, Perkins&Will, and ZGF top BD+C's ranking of the nation's largest outpatient facility architecture and architecture engineering (AE) firms for 2023, as reported in the 2023 Giants 400 Report. Note: This ranking includes design revenue for work related to outpatient medical buildings, including cancer centers, heart centers, urgent care facilities, and other medical centers.
Construction Costs | Jan 22, 2024
Construction material prices continue to normalize despite ongoing challenges
Gordian’s most recent Quarterly Construction Cost Insights Report for Q4 2023 describes an industry still attempting to recover from the impact of COVID. This was complicated by inflation, weather, and geopolitical factors that resulted in widespread pricing adjustments throughout the construction materials industries.
Transit Facilities | Jan 22, 2024
Top 40 Transit Facility Architecture Firms for 2023
Perkins&Will, HDR, Gensler, Skidmore, Owings & Merrill, and HNTB top BD+C's ranking of the nation's largest transit facility architecture and architecture engineering (AE) firms for 2023, as reported in the 2023 Giants 400 Report. Note: This ranking includes design revenue for work related to bus terminals, rail terminals, and transit stations.
Hotel Facilities | Jan 22, 2024
U.S. hotel construction is booming, with a record-high 5,964 projects in the pipeline
The hotel construction pipeline hit record project counts at Q4, with the addition of 260 projects and 21,287 rooms over last quarter, according to Lodging Econometrics.
Modular Building | Jan 19, 2024
Virginia is first state to adopt ICC/MBI offsite construction standards
Virginia recently became the first state to adopt International Code Council/Modular Building Institute off-site construction standards.
Office Buildings | Jan 19, 2024
How to strengthen office design as employees return to work
Adam James, AIA, Senior Architect, Design Collaborative, shares office design tips for the increasingly dynamic workplace.
Modular Building | Jan 19, 2024
Building with shipping containers not as eco-friendly as it seems
With millions of shipping containers lying empty at ports around the world, it may seem like repurposing them to construct buildings would be a clear environmental winner. The reality of building with shipping containers is complicated, though, and in many cases isn’t a net-positive for the environment, critics charge, according to a report by NPR's Chloe Veltman.
Adaptive Reuse | Jan 18, 2024
Coca-Cola packaging warehouse transformed into mixed-use complex
The 250,000-sf structure is located along a now defunct railroad line that forms the footprint for the city’s multi-phase Beltline pedestrian/bike path that will eventually loop around the city.




