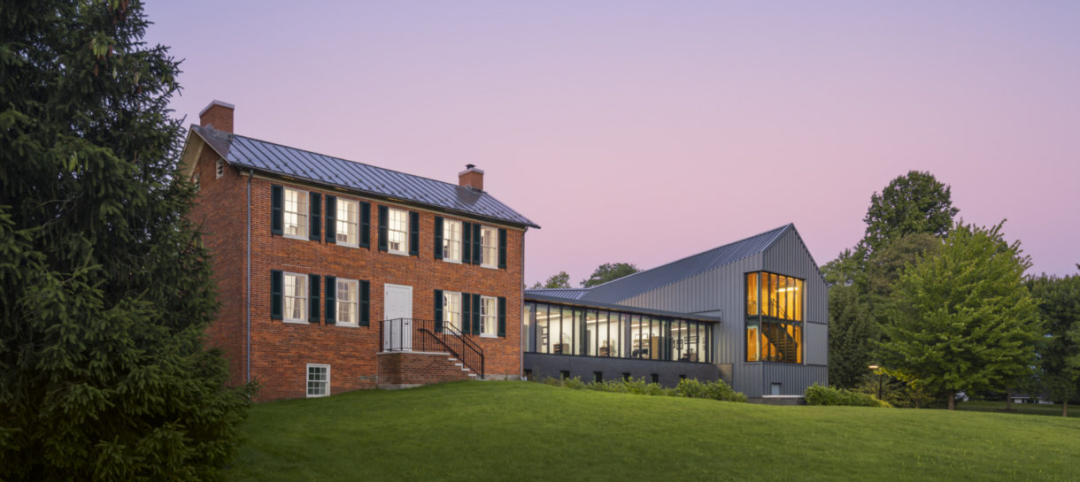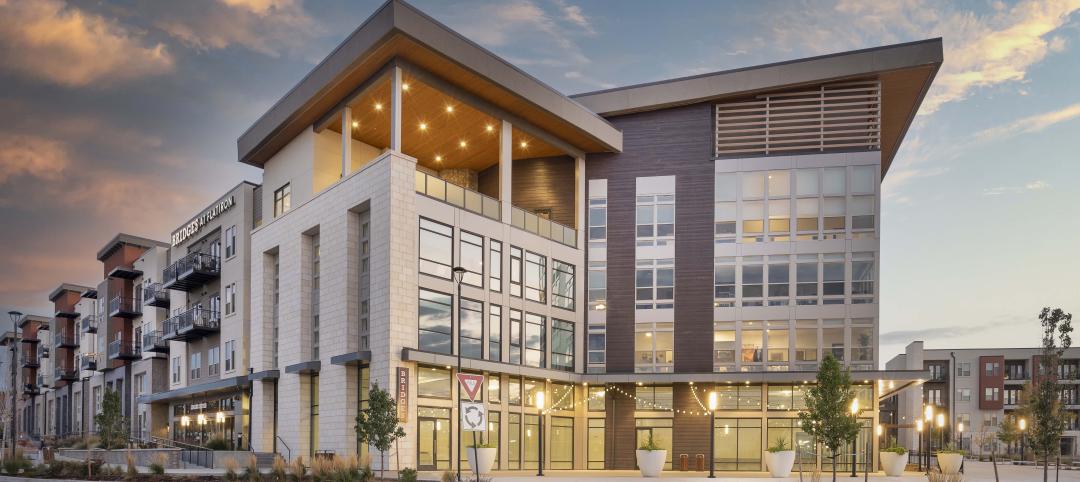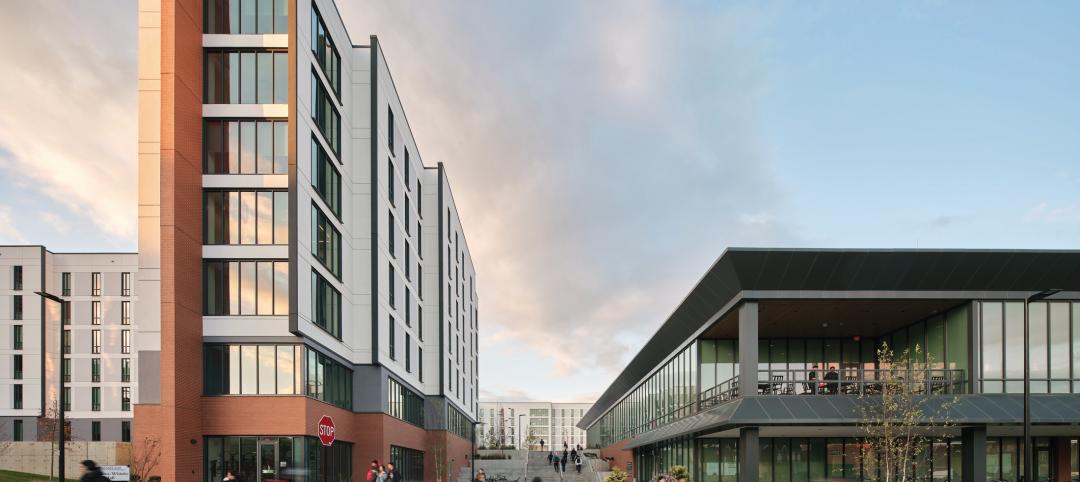Tight schedules and near-impossible deadlines are nothing new in the AEC world. But the Building Team for the California Health Care Facility in Stockton, Calif., faced especially alarming consequences for failure.
In 2006, a federally appointed receivership ordered the state of California and the California Department of Corrections and Rehabilitation to provide a 1,722-bed housing and healthcare facility for inmate-patients with long-term medical, acute medical, and intermediate mental health needs. A court-imposed deadline of January 2014 was set, with no room for an extension.
Failure to meet this deadline could result in imprisonment for some responsible parties. Following legal and economic hurdles, the project’s second phase began in June 2011 with the selection of a joint venture of Clark Construction Group and McCarthy Building Cos., in design partnership with HDR. (Phase one, including utilities, roadwork, grading, a central plant, and an electric perimeter fence, was begun a few months earlier by HOK and a Hensel Phelps-Granite joint venture.)
SILVER AWARD
Project summary
Housing and Healthcare Facility Stockton (HHF Stockton) Bid Package 2
California Health Care Facility, StocktonBUILDING TEAM
Submitting firm: McCarthy Building Cos.
Owner/developer: California Department of Corrections and Rehabilitation
Architect, MEP: HDR
Structural: Crosby Group
CM: Vanir Construction Management
GC: Clark/McCarthy, a Joint VentureGENERAL INFORMATION
Project size: 1.2 million sf
Construction cost: $528 million
Construction period: October 2011 to July 2013
Delivery method: Design-build
With a 742-day delivery schedule, the phase two team spent five months designing a 31-building complex for the 100-acre site. At 1.2 million sf, the program included 23 inmate housing buildings, a central kitchen, an administration building, a plant maintenance operation and facility maintenance building, four apartment-style units for overnight family visitations, and a shared services facility.
During the design phase, drafting was performed within a 3D Revit model, which was linked to the team’s Primavera cost-loaded critical path method schedule, creating a 5D model that incorporated the added dimensions of time and cost. The design had to address more than 4,000 criteria documents, with approval required from more than 30 stakeholders. Building codes for both correctional and healthcare facilities had to be considered. Licensing and permitting took place alongside the design process to solve potential problems before they arose.
The team then had 19 months to build the complex. A task force was created to keep all parties—the owner, facilities personnel, design-builders, and outside consultants—organized. With more than 1,200 workers completing $2 million of work each day, the task force ensured that the project stayed on track. All construction documents were added to a digital plan room, accessible via kiosks as well as at an on-site field office.
Economic development for the depressed region was a high priority for the client. Both the design-build team and the Department of Corrections organized outreach events offering employment opportunities. Of the 4,118 workers employed through the outreach program, more than 2,000 lived within a 50-mile radius of the project.
Ultimately, the facility was completed on time. Judges commented on the way the Building Team worked together to meet deadlines, and praised the complex’s clear wayfinding elements and ample daylighting.
“The Stockton healthcare facility takes an approach that is unlike other prison healthcare facilities by enhancing the healing environment through the use of natural light,” says judge Susan Heinking, AIA, NCARB, LEED AP O+M, Director of Sustainabilty and VP at VOA Associates. “This design not only improves the quality of the environment to heal in, but also improves the quality of the environment for the healthcare provider.”
Related Stories
Giants 400 | Jan 3, 2024
Top 200 Reconstruction Architecture Firms for 2023
Gensler, Stantec, HDR, Corgan, and PBK Architects top BD+C's ranking of the nation's largest building reconstruction/renovation architecture and architecture engineering (AE) firms for 2023, as reported in the 2023 Giants 400 Report.
Designers | Jan 3, 2024
Designing better built environments for a neurodiverse world
For most of human history, design has mostly considered “typical users” who are fully able-bodied without clinical or emotional disabilities. The problem with this approach is that it offers a limited perspective on how space can positively or negatively influence someone based on their physical, mental, and sensory abilities.
Giants 400 | Jan 2, 2024
Top 120 Hotel Architecture Firms for 2023
Gensler, WATG, HKS, DLR Group, and HBG Design top BD+C's ranking of the nation's largest hotel and resort architecture and architecture/engineering (AE) firms for 2023, as reported in Building Design+Construction's 2023 Giants 400 Report.
Resiliency | Jan 2, 2024
Americans are migrating from areas of high flood risk
Americans are abandoning areas of high flood risk in significant numbers, according to research by the First Street Foundation. Climate Abandonment Areas account for more than 818,000 Census Blocks and lost a total of 3.2 million-plus residents due to flooding from 2000 to 2020, the study found.
MFPRO+ News | Jan 2, 2024
New York City will slash regulations on housing projects
New York City Mayor Eric Adams is expected to cut red tape to make it easier and less costly to build housing projects in the city. Adams would exempt projects with fewer than 175 units in low-density residential areas and those with fewer than 250 units in commercial, manufacturing, and medium- and high-density residential areas from environmental review.
Contractors | Dec 22, 2023
DBIA releases two free DEI resources for AEC firms
The Design-Build Institute of America (DBIA) has released two new resources offering guidance and provisions on diversity, equity, and inclusion (DEI) on design-build projects.
MFPRO+ News | Dec 22, 2023
Document offers guidance on heat pump deployment for multifamily housing
ICAST (International Center for Appropriate and Sustainable Technology) has released a resource guide to help multifamily owners and managers, policymakers, utilities, energy efficiency program implementers, and others advance the deployment of VHE heat pump HVAC and water heaters in multifamily housing.
Sustainability | Dec 22, 2023
WSP unveils scenario-planning online game
WSP has released a scenario-planning online game to help organizations achieve sustainable development goals while expanding awareness about climate change.
Giants 400 | Dec 20, 2023
Top 160 Apartment and Condominium Architecture Firms for 2023
Gensler, Humphreys and Partners, Solomon Cordwell Buenz, and AO top BD+C's ranking of the nation's largest apartment building and condominium architecture and architecture/engineering (AE) firms for 2023, as reported in Building Design+Construction's 2023 Giants 400 Report.
Giants 400 | Dec 20, 2023
Top 90 Student Housing Architecture Firms for 2023
Niles Bolton Associates, Solomon Cordwell Buenz, BKV Group, and Humphreys and Partners Architects top BD+C's ranking of the nation's largest student housing facility architecture and architecture/engineering (AE) firms for 2023, as reported in Building Design+Construction's 2023 Giants 400 Report.

















