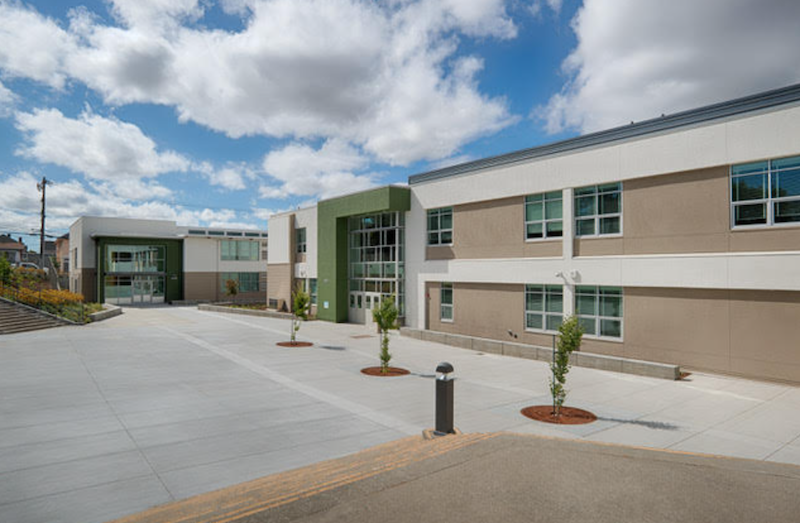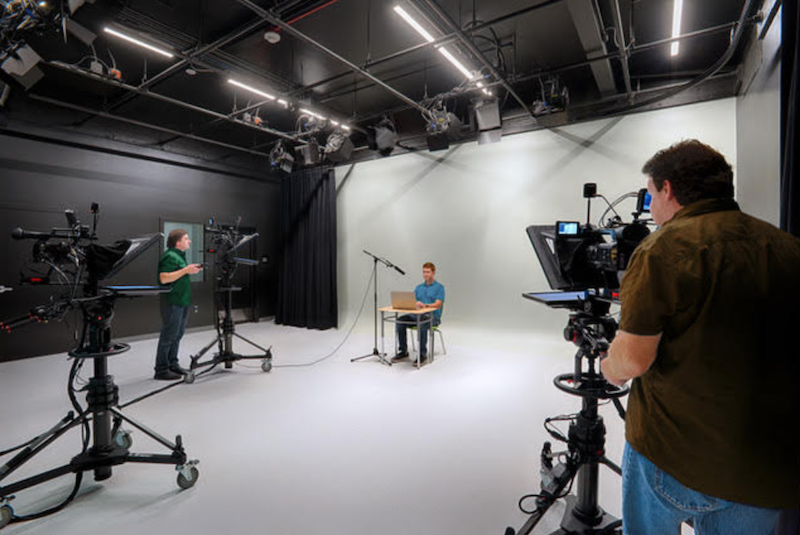Santa Rosa, Calif., Aug. 11, 2021 – Quattrocchi Kwok Architects (QKA), a leading planning and design firm serving Northern California’s education industry, is celebrating its 35th anniversary.
Headquartered in Santa Rosa and operating a second office in Oakland, the 68-person firm has made a commitment to reviewing and improving its social justice and equity policies and practices through participation in the International Living Future Institute’s (ILFI) JUST 2.0 Program.
Last year, QKA employees founded the firm's Diversity, Equity and Inclusion (DEI) Council to spearhead social justice initiatives within the firm, including submission for its JUST 2.0 label.
WHAT THE JUST LABEL MEANS TO QKA
ILFI’s JUST Program is a voluntary disclosure tool for all organizations seeking to become just and equitable. Different than a traditional verification or certification program, JUST provides a transparency platform where policy statements on a number of human resource and community stewardship practices are disclosed.
An organization’s resulting JUST “nutrition label” is outlined by 22 specific social and equity indicators that are housed within six general categories: diversity + inclusion, equity, employee health, employee benefit, stewardship and purchasing.
Throughout the JUST submission process, QKA’s DEI Council worked to revise and add many firm policies to ensure all are equitable and inclusive. In addition, the Council is currently developing a strategic plan for more inclusive hiring practices, working to set up community outreach to schools to expose underrepresented students to careers in architecture, and has focused on firmwide trainings on topics including diversity and allyship.
“Participating in ILFI’s JUST Program has allowed us to take a truthful and transparent look at how we can best support our employees, clients and community and also do our part to create social change in the industry,” said QKA Principal Aaron Jobson, AIA, ALEP. “We certainly recognize there are areas in which we can greatly improve, as well as those we have already made significant strides in, and we have made a commitment to dedicating time and resources in pursuit of social justice and equity in all facets of our operation. As we celebrate 35 years, we know that success in this endeavor is synonymous to the future success of QKA.”
PASSION FOR DESIGNING EDUCATION FACILITIES
QKA’s 35-year history has been marked by a passion for designing superior education spaces. The firm has continually been at the forefront of embracing innovations in design and sustainability, including modern learning environments that adapt to different styles of learning and teaching. Its robust portfolio of award-winning projects include the highly sustainable Americ
In 2015, QKA co-developed its own school building alternative, Folia. Folia’s pre-engineered buildings are durable, high-quality and flexible, while providing the cost and schedule efficiencies of modular construction. To date, 11 Folia-based buildings have been completed and seven more are currently in the design phase, ultimately saving several Bay Area school districts up to a year per project and millions of dollars.
“QKA has truly always been focused on people, collaboration, and innovation, and delivering great work,” said QKA Founding Principal Mark Quattrocchi, FAIA. “My partner Steve Kwok and I have long believed that investing in our staff and the culture here will result in partnerships and projects that we can be immensely proud of. This could not be truer today as we look to the future, continuing to grow, improve and learn. I am in awe of QKA’s next generation of leaders as they take us down this path, including the work to obtain and respond to our JUST 2.0 label.”
At the outset of 2020, the firm became majority employee-owned through the adoption of an Employee Stock Ownership Plan (ESOP).

Fremont High School, Oakland, Calif., is a recent example of Quattrocchi Kwok's K-12 portfolio. Photo: Tim Maloney
RECENT QKA WORK: FREMONT HIGH SCHOOL, OAKLAND
QKA and LCA Architects recently completed for Fremont High School in the Oakland Unified School District.
The project has reinvigorated a campus that serves 1,200 students, including a new parking lot and administration entrance; a new modular 12-classroom building; modernization of an existing classroom building providing specialty CTE classrooms for Digital Media (including Audio/Video Recording Studio) and Architecture and Engineering (drafting lab and maker space), as well as upgrades to general classrooms and science labs; a new gym, wellness center, and a stadium.
New construction totaled 45,000 sf; the modernization portion totaled 40,000 sf.

The Digital Media studio at Fremont HS provides career training. Photo: Tim Maloney
ABOUT QUATTROCCHI KWOK ARCHITECTS
QKA provides comprehensive master planning and design services for K-12 and higher education, historic renovation and community facilities in Northern California. With more than $2.5 billion in projects completed in its 35-year history, QKA’s award-winning portfolio reflects a commitment to design that emphasizes environmental sustainability and community impact. Building Design + Construction has recognized QKA as one of the nation’s top K-12 and BIM (building information modeling) architecture firms. Engineering News-Record has called it one of America’s top design firms. Majority employee-owned through an Employee Stock Ownership Plan (ESOP), QKA continually lands on the North Bay Business Journal’s “Best Places to Work” list. Visit qka.com to learn more.
Related Stories
AEC Tech Innovation | Oct 8, 2024
New ABC technology report examines how AI can enhance efficiency, innovation
The latest annual technology report from Associated Builders and Contractors delves into how artificial intelligence can enhance efficiency and innovation in the construction sector. The report includes a resource guide, a case study, insight papers, and an essay concerning applied uses for AI planning, development, and execution.
Healthcare Facilities | Oct 8, 2024
Herzog & de Meuron completes Switzerland’s largest children’s hospital
The new University Children’s Hospital Zurich features 114 rooftop patient rooms designed like wooden cottages with their own roofs. The project also includes a research and teaching facility.
Mixed-Use | Oct 7, 2024
New mixed-use tower by Studio Gang completes first phase of San Francisco waterfront redevelopment
Construction was recently completed on Verde, a new mixed-use tower along the San Francisco waterfront, marking the end of the first phase of the Mission Rock development. Verde is the fourth and final building of phase one of the 28-acre project that will be constructed in several phases guided by design principles developed by a design cohort led by Studio Gang.
Brick and Masonry | Oct 7, 2024
A journey through masonry reclad litigation
This blog post by Walter P Moore's Mallory Buckley, RRO, PE, BECxP + CxA+BE, and Bob Hancock, MBA, JD, of Munsch Hardt Kopf & Harr PC, explains the importance of documentation, correspondence between parties, and supporting the claims for a Plaintiff-party, while facilitating continuous use of the facility, on construction litigation projects.
Glass and Glazing | Oct 7, 2024
Pattern language: An exploration of digital printing on architectural glazing
Architectural Glazing has long been an important expressive tool which, when selected and detailed thoughtfully, can contribute to the successful transformation of architectural concepts to reality.
University Buildings | Oct 4, 2024
Renovations are raising higher education campuses to modern standards
AEC higher ed Giants report working on a variety of building types, from performing arts centers and libraries to business schools. Hybrid learning is seemingly here to stay. And where possible, these projects address wellness and mental health concerns.
AEC Tech | Oct 3, 2024
4 ways AI impacts building design beyond dramatic imagery
Kristen Forward, Design Technology Futures Leader, NBBJ, shows four ways the firm is using AI to generate value for its clients.
Laboratories | Oct 2, 2024
Trends in scientific research environments: Q&A with Flad's Matt McCord
As part of an ongoing series, Matt McCord, AIA, NCARB, LEED AP BD+C, Associate Principal with Flad Architects, discusses the future of the scientific workplace.
Museums | Oct 1, 2024
UT Dallas opens Morphosis-designed Crow Museum of Asian Art
In Richardson, Tex., the University of Texas at Dallas has opened a second location for the Crow Museum of Asian Art—the first of multiple buildings that will be part of a 12-acre cultural district. When completed, the arts and performance complex, called the Edith and Peter O’Donnell Jr. Athenaeum, will include two museums, a performance hall and music building, a grand plaza, and a dedicated parking structure on the Richardson campus.
Data Centers | Oct 1, 2024
10 biggest impacts to the data center market in 2024–2025
While AI sends the data center market into the stratosphere, the sector’s accelerated growth remains impacted by speed-to-market demands, supply chain issues, and design innovation necessities.

















