Lake Shore Drive is one of the most famous streets in Chicago. With the skyline on one side and Lake Michigan on the other, it provides a nice snapshot of what the city has to offer. What it also provides, however, is traffic congestion and accidents.
A radical new proposal wants to not only rectify some of the issues associated with Lake Shore Drive, but also improve on some of the things that already make it such a popular area in Chicago.
According to Curbed Chicago, the proposal would straighten out Lake Shore Drive’s narrow and dangerous Oak Street S-bend and then bury it in what would become brand new public green space. 70 acres of brand new green space, in fact, that would provide new parkland, beaches, trails, and a breakwater island. These improvements would buffer the roadway from the crashing waves that can prove quite abusive in the winter months and also fix the Chicago Avenue bottleneck by removing traffic signals. New interchange ramps would also be added to improve traffic flow.
As is to be expected, these changes come at a cost, and quite a large cost at that. It is estimated the project would have a price tag as high as $500 million and require the cooperation of multiple locale, state, and federal entities to complete. If everything moves along smoothly, without any hiccups, the earliest this project would start is 2020, with a completion date many years later.
Even with the cost and time issues, the proposal is still seen as providing more good than harm to an area of the city that could use a makeover. 2nd Ward Alderman Brian Hopkins is one of the city’s biggest proponents of the plan and has spoken numerous times of its benefits to try and get it pushed through. As part of his efforts, he used renderings that were created in the summer of 2016 by VOA Associates, which has since become a part of Stantec. You can view some of those renderings below.
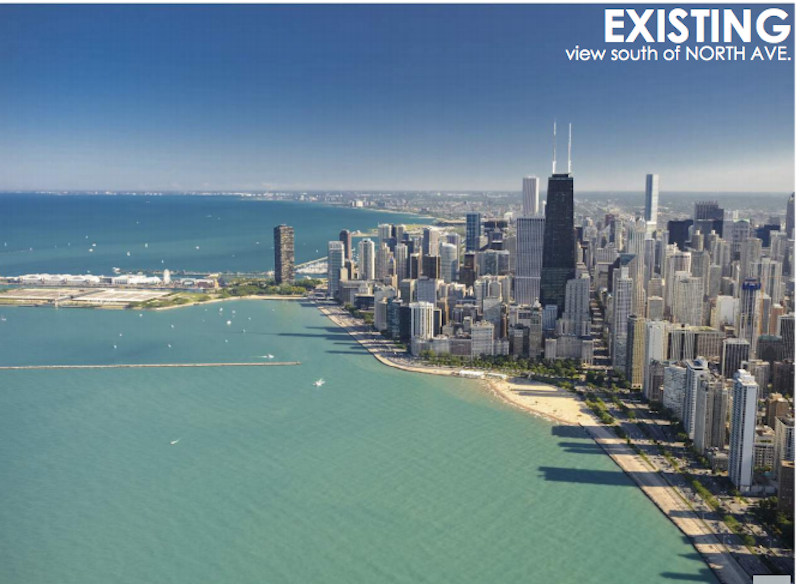 Rendering courtesy of the Office of Brian Hopkins.
Rendering courtesy of the Office of Brian Hopkins.
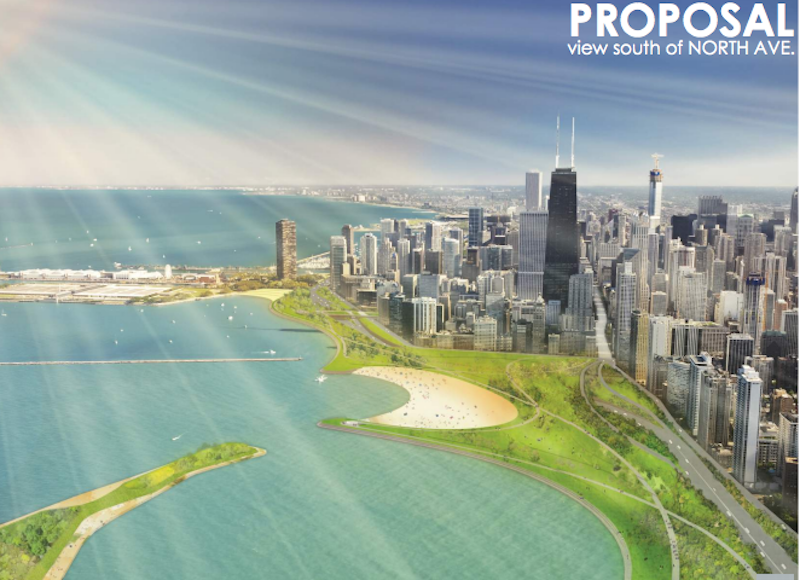 Rendering courtesy of the Office of Brian Hopkins.
Rendering courtesy of the Office of Brian Hopkins.
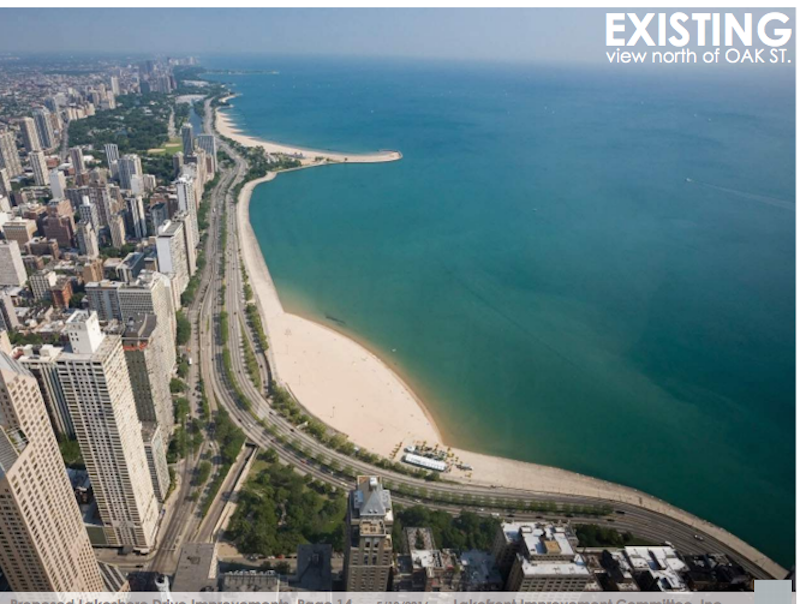 Rendering courtesy of the Office of Brian Hopkins.
Rendering courtesy of the Office of Brian Hopkins.
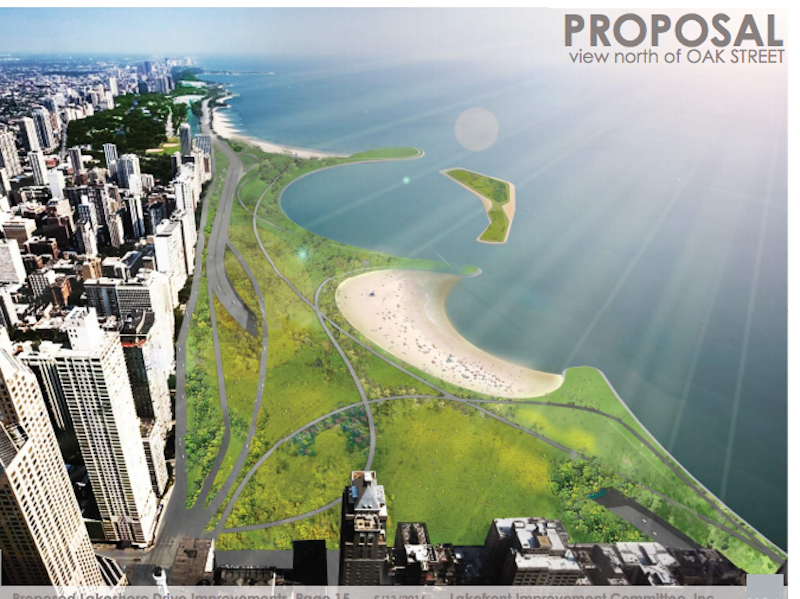 Rendering courtesy of the Office of Brian Hopkins.
Rendering courtesy of the Office of Brian Hopkins.
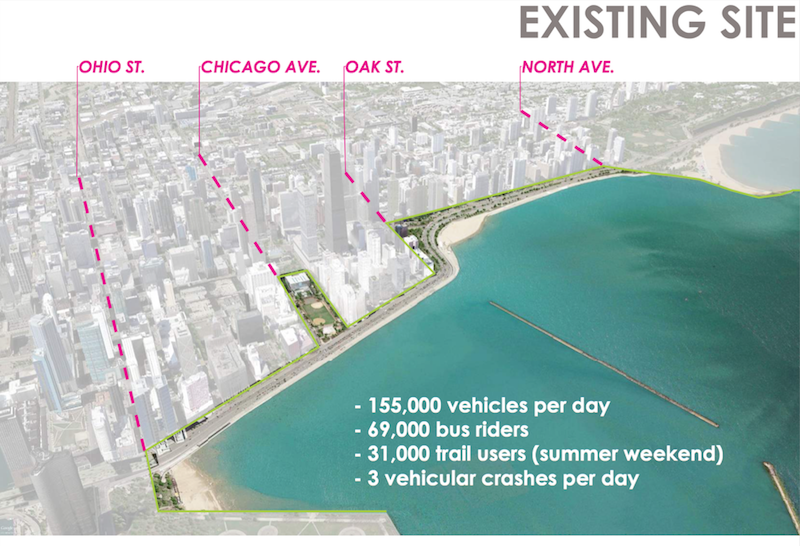 Rendering courtesy of the Office of Brian Hopkins.
Rendering courtesy of the Office of Brian Hopkins.
Related Stories
Green | Jun 14, 2017
After Paris: What’s at stake for the building industry
In the wake of President Trump’s unilateral decision to withdraw the U.S. from the 2015 Paris Climate Agreement, many in the building industry have optimistically pointed to unstoppable market forces pushing the sector towards a post-carbon future.
| Jun 13, 2017
Accelerate Live! talk: Next-gen materials for the built environment, Blaine Brownell, Transmaterial
Architect and materials guru Blaine Brownell reveals emerging trends and applications that are transforming the technological capacity, environmental performance, and design potential of architecture.
Office Buildings | Jun 8, 2017
Take a look at the plans for Google’s new 1 million-sf London campus
Heatherwick Studio and BIG are designing the 11-story building.
| May 30, 2017
Accelerate Live! talk: Health-generating buildings, Marcene Kinney, Angela Mazzi, GBBN Architects
Architects Marcene Kinney and Angela Mazzi share design hacks pinpointing specific aspects of the built environment that affect behavior, well-being, and performance.
Codes and Standards | May 30, 2017
Industry Groups move toward Unified Green Building Model Code in 2018
The effort involves combining ASHRAE's Standard 189.1 with the International Green Construction Code.
Multifamily Housing | May 22, 2017
Zaha Hadid Architects residential development takes a page from a classic Bradbury tale
The buildings are on an elevated platform and the surrounding walkways are suspended so as not to disturb the surrounding ecosystems.
Architects | May 16, 2017
Architecture that helps children fall in love with the environment
The coming decades present a major ecological challenge... so let’s encourage the next generation to do something about it!
Sustainability | May 16, 2017
1.5 million recycled plastic bottles were used to build this nine-story structure in Taipei
The building is made of Polli-Brick, a building material that comes from 100% recycled Polyethylene Terephthalate Polymer.
Retail Centers | May 3, 2017
18 Carbon fiber wings grace Foster + Partners-designed Apple Dubai Mall terrace
The store’s large terrace provides views of the Burj Khalifa and the Dubai Fountain.
Green | May 2, 2017
Green buildings don't have to cost more
What impact does sustainable design have on owners with a finite construction budget or developers who won’t own the building after construction?















