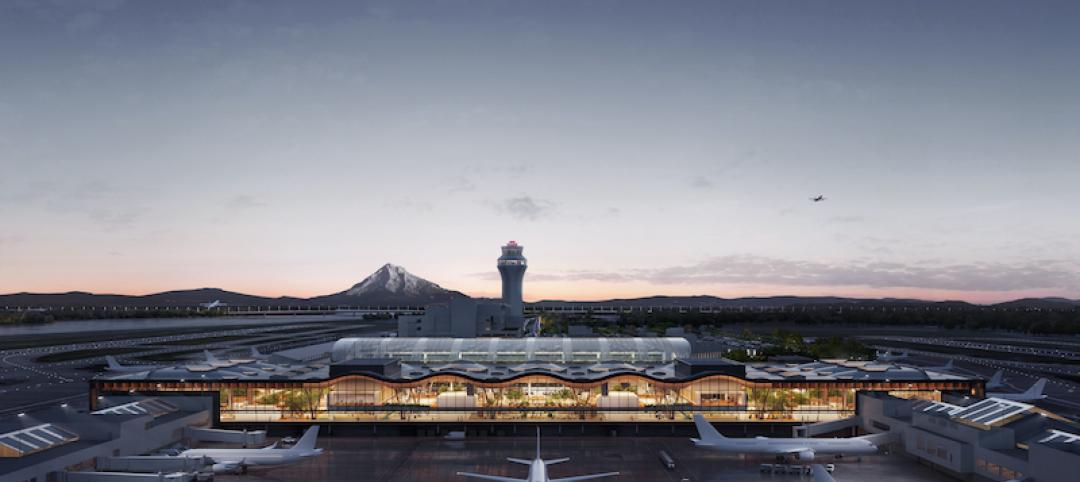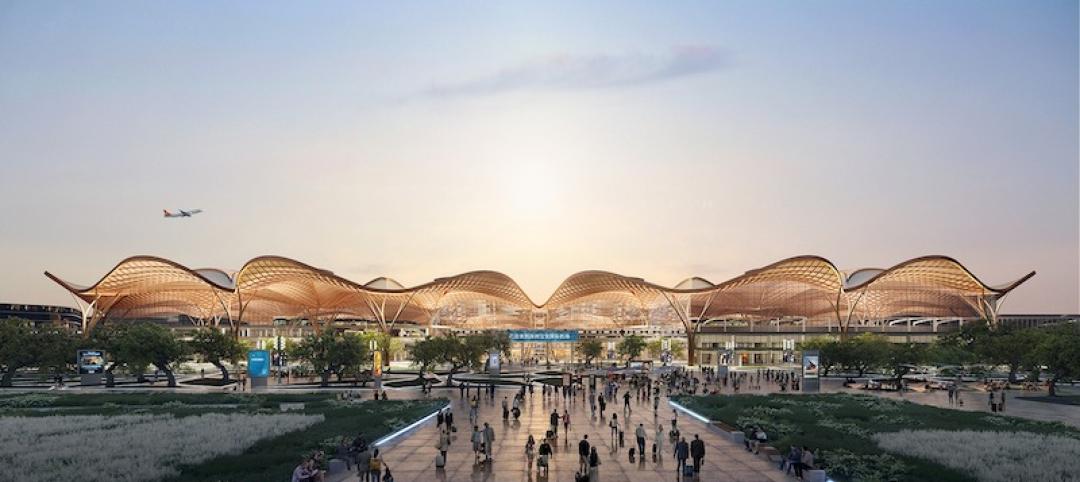At Florence, Italy’s Aeroporto Amerigo Vespucci, the new international airport terminal will feature a fully operating vineyard on the facility’s rooftop. Designed by Rafael Viñoly Architects, the terminal is expected to see over 5.9 million passengers annually. Renderings for the project have recently been released.
The 538,195-sf terminal project will involve both lengthening the existing runway and reorienting it 90 degrees away from the nearby hills, which have limited the operations of many modern planes.
The airport design aims to create a sense of place and improve the passenger experience. In the skylit terminal, arrivals and departures will face each other across a large, central public space, the Piazza. This organization will help streamline circulation into and out of the terminal.
In addition, the terminal will provide access to mass transit, parking, and retail, which will serve both travelers and the local community. The terminal will be connected to the city and the wider region by multimodal transport options, including a new light rail system.
A distinctive feature of the project is a 19-acre vineyard rising above the terminal. This will include 38 active vineyard rows on the building’s sloping roof—contributing to LEED Platinum sustainability rating and representing Italy’s winemaking tradition. A leading winegrower from the region will cultivate the vineyards, and the wine will be crafted and aged in special cellars located beneath the terminal’s roof.
The airport terminal will be completed in two phases: Phase one is expected to be finished in 2026, phase two in 2035.
On the Building Team:
Owner: Toscana Aeroporti SpA
Design architect and architect of record: Rafael Viñoly Architects
MEP engineer: Tekne SpA
Structural engineer: Eckersley O’Callaghan (EOC)
General contractor: Toscana Aeroporti Construction (TAC)






Related Stories
Airports | Aug 13, 2021
Kansas City International Airport’s new terminal breaks ground
SOM designed the project.
Airports | Aug 13, 2021
Kansas City International Airport’s new terminal breaks ground
SOM designed the project.
Airports | Jul 26, 2021
NORR designs the UK’s first satellite launch Space Hub
The project will be located in Sutherland, Scotland.
Wood | Jul 16, 2021
The future of mass timber construction, with Swinerton's Timberlab
In this exclusive for HorizonTV, BD+C's John Caulfield sat down with three Timberlab leaders to discuss the launch of the firm and what factors will lead to greater mass timber demand.
Resiliency | Jun 24, 2021
Oceanographer John Englander talks resiliency and buildings [new on HorizonTV]
New on HorizonTV, oceanographer John Englander discusses his latest book, which warns that, regardless of resilience efforts, sea levels will rise by meters in the coming decades. Adaptation, he says, is the key to future building design and construction.
Airports | Jun 9, 2021
ZGF unveils latest renderings of Portland International Airport’s main terminal
An undulating wooden roof highlights the project.
Airports | May 27, 2021
Grimshaw wins competition to design Shenzhen Airport East Integrated Transport Hub
The competition sought to find a design that created an integrated intermodal transport hub that could act as a new urban gateway.
Digital Twin | May 24, 2021
Digital twin’s value propositions for the built environment, explained
Ernst & Young’s white paper makes its cases for the technology’s myriad benefits.
Multifamily Housing | Mar 28, 2021
Smart home technology 101 for multifamily housing communities
Bulk-services Wi-Fi leads to better connectivity, products, and services to help multifamily developers create greater value for residents–and their own bottom line.
Market Data | Feb 24, 2021
2021 won’t be a growth year for construction spending, says latest JLL forecast
Predicts second-half improvement toward normalization next year.







![Oceanographer John Englander talks resiliency and buildings [new on HorizonTV] Oceanographer John Englander talks resiliency and buildings [new on HorizonTV]](/sites/default/files/styles/list_big/public/Oceanographer%20John%20Englander%20Talks%20Resiliency%20and%20Buildings%20YT%20new_0.jpg?itok=enJ1TWJ8)









