Philadelphia will soon be getting its own version of New York’s popular High Line park as construction on the first phase of The Rail Park will begin by the end of the current calendar year.
The project will transform the tracks of the old Reading Railroad into a 25,000-sf linear park. The park will have green space, lighting, walking paths, and benches and cost $10.3 million to build.
The park is expected to spur new development in the surrounding areas in the same way economic development has sprung up along the High Line. The first phase of the transformation will focus on improvements in the 1200 block of Noble Street and the viaduct bridges up to Callowhill Street. This phase is expected to be completed by early 2018.
When completed, The Rail Park will stretch for three miles across 10 neighborhoods and 50 city blocks. It will run underground and overhead and be divided into three separate sections: the Viaduct, the Cut, and the Tunnel. The first phase is where the Viaduct meets the Cut. Construction will work outward and onward from there, according to the park’s official website. When completed, the park will connect Fairmount Park to Center City.
Phase one is almost completely funded thanks to a $3.5 million grant from the state. More funds still need to be secured before construction begins, but officials are confident the project will meet its requirements before 2017.
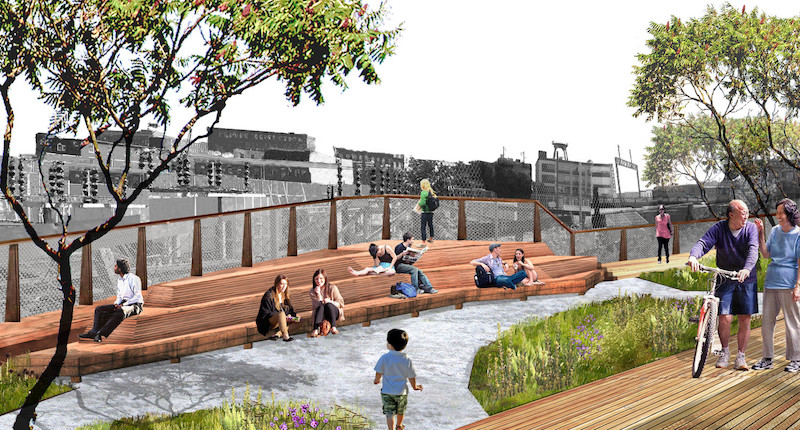 Rendering courtesy of The Rail Park
Rendering courtesy of The Rail Park
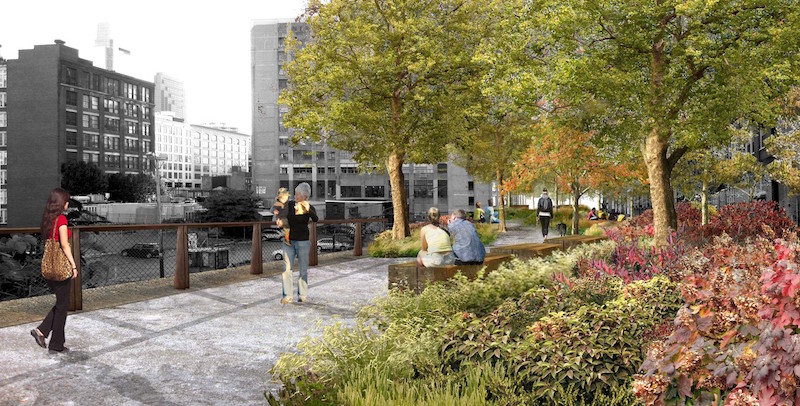 Rendering courtesy of The Rail Park
Rendering courtesy of The Rail Park
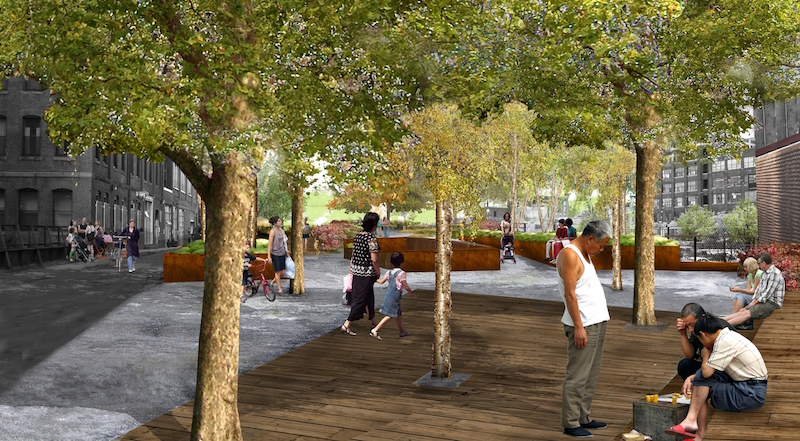 Rendering courtesy of The Rail Park
Rendering courtesy of The Rail Park
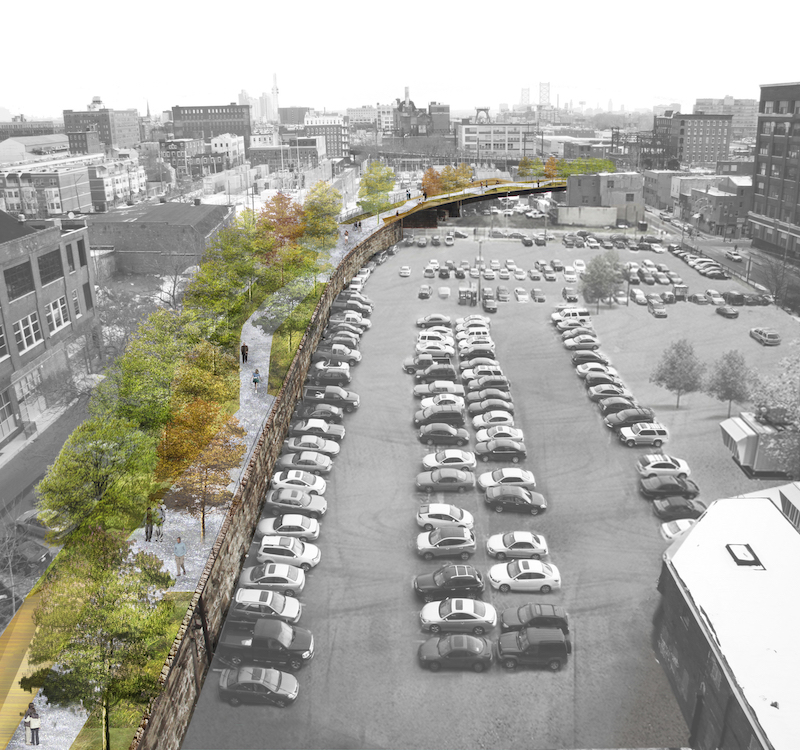 Rendering courtesy of The Rail Park
Rendering courtesy of The Rail Park
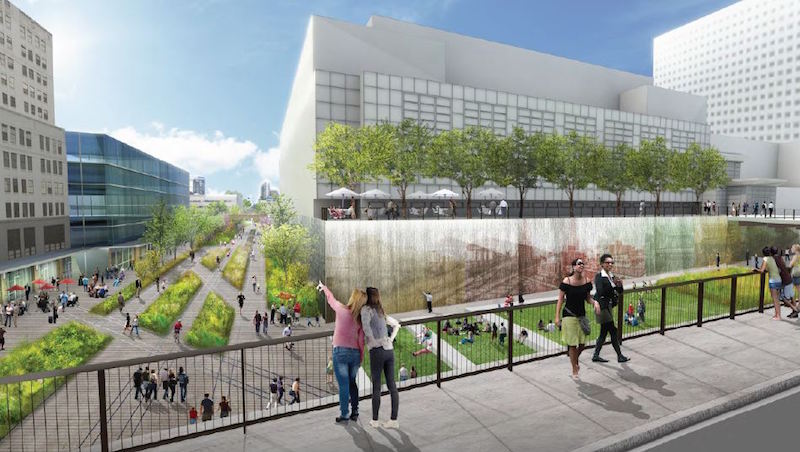 Rendering courtesy of The Rail Park
Rendering courtesy of The Rail Park
Related Stories
Sustainability | Jan 30, 2019
Denmark to build nine industrial, energy-producing islands surrounded by a ‘nature belt’
The project will be located 10 km (6.2 miles) south of Copenhagen.
Urban Planning | Jan 25, 2019
Times are changing, and sustainable cities are taking notice
Two recent studies by Pew Research Center and WalletHub shined a light on where we are in the market transformation curve for environmentalism and sustainability.
Urban Planning | Oct 11, 2018
Shenzhen’s new ‘urban living room’
Rogers Stirk Harbour + Partners is designing the project.
Urban Planning | Sep 11, 2018
The advantages of alleys
Believe it or not, alleys started off as public spaces.
Urban Planning | Jul 24, 2018
Deregulation for denser development in Los Angeles moves forward
The aim is to reduce housing costs, traffic congestion.
Urban Planning | Jul 10, 2018
Autonomous vehicles and the city: The urgent need for human- and health-centric policies
Rather than allow for an “evolutionary” adaptation to AVs, we must set policies that frame and incentivize a quicker “revolutionary” transition that is driven by cities, not by auto and tech companies.
Urban Planning | Jul 6, 2018
This is Studio Gang's first design project in Canada
The building’s hexagonal façade will provide passive solar heating and cooling.
Urban Planning | Jun 18, 2018
In the battle of suburbs vs. cities, could both be winning?
Five years ago, experts were predicting continued urban rebound and suburban decline. What really happened?
Architects | May 3, 2018
Designing innovative solutions for chronic homelessness
What’s stopping us from creating more Permanent Supportive Housing?
Urban Planning | Mar 14, 2018
Zaha Hadid Architects selected to design Aljada’s Central Hub
The hub will be the centerpiece of ARADA’s masterplan in Sharjah, UAE.
















