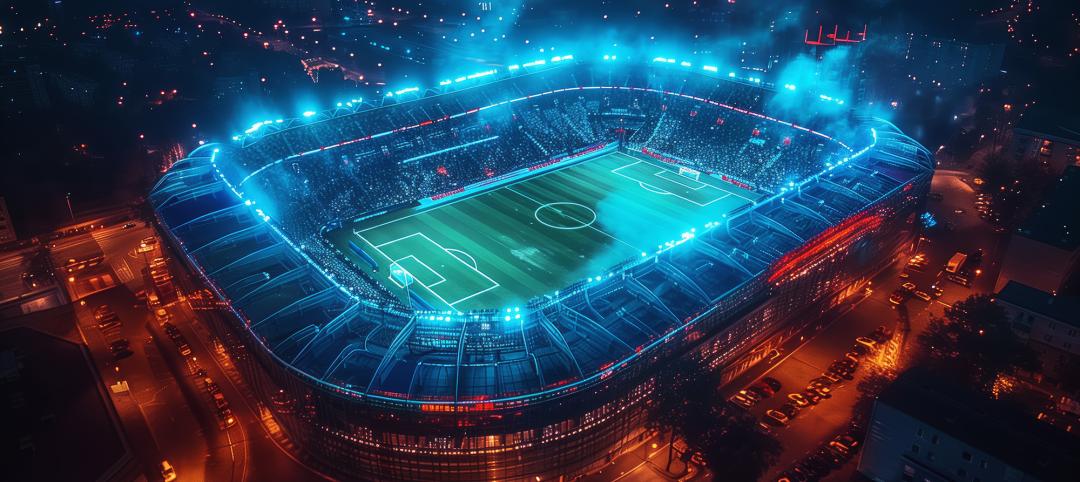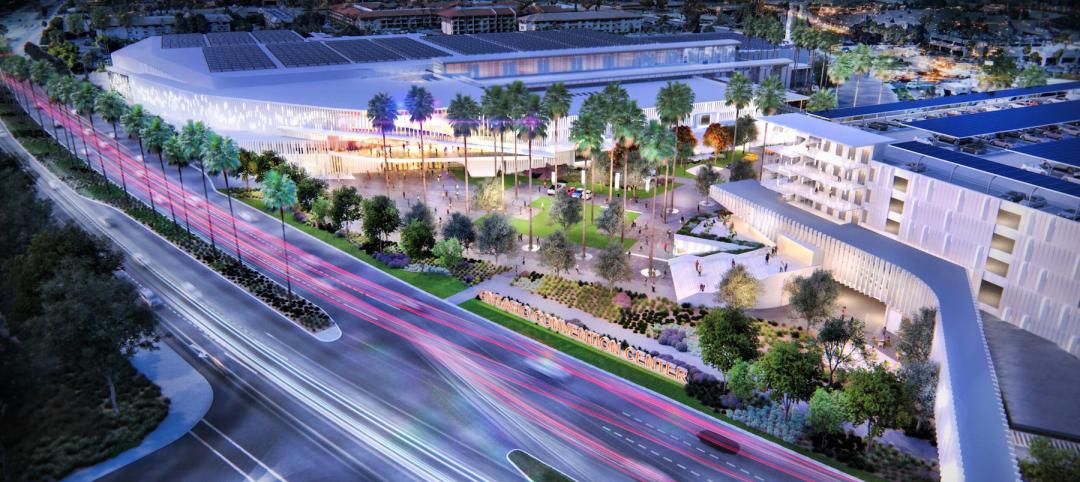The city of Raleigh, N.C., is ready to break ground on the $387.5 million expansion of its Raleigh Convention Center that will add 300,000 sf to the facility, bringing its total to 800,000 sf.
Scheduled for completion in 2028, the expansion will include 80,000 sf of flexible event space and 30 meeting rooms. It will also be the new home for the Red Hat Amphitheater, which is moving one block south from its current location into a 6,000-person capacity space. Red Hat's new digs should be ready by 2026.
Also see: Metros seeking far bigger convention center spaces
Raleigh is building a 550-key hotel across the street from the convention center. The city is developing this one-acre property with Preston Hollow Community Capital and Provident Resources Group. The hotel will operate under the Omni Hotels & Resorts banner, and include 55,000 sf of meeting space, several food and beverage outlets, a rooftop pool, and spa, and fitness center. The hotel is scheduled to open in 2027.
A joint venture consisting of Skanska, Clancy & Theys, and D.A. Everett is managing the construction of the convention center expansion, which was designed by TVS and RATIO Design. Cumming Group and Cate Services are the owner’s reps on this project.
A record boost in convention-related visitors
Raleigh Convention Center and Red Hat Amphitheater are part of The Complex, a group of convention and entertainment venues that also includes Martin Marietta Center for the Performing Arts, and the Coastal Credit Union Music Part at Walnut Creek. Combined, these venues attract over 1.3 million visitors annually. Kerry Painter, The Complex’s Executive Manager, said in a prepared statement that the vision for the convention center expansion “is to create a space that can be something for everyone––welcoming, accessible, smart, and convenient.”
Chris Whitley, Jr., a vice president with Cumming Group, added that the expansion is addressing “the growing demand from our community for larger, more versatile event spaces.”
Last August, Wake County (N.C.) commissioners approved the funding for this project, using tax money from hotel stays and restaurant meals. Thirty-two million dollars of funding will pay for the relocation of Red Hat Amphitheater. Another $75 million in funding will go toward the hotel’s construction.
TVS, which is based in Atlanta, designed the existing convention center, and Skanska completed its construction in 2008. The convention center includes a 150,000-sf exhibit hall, 20 meeting rooms totaling 30,000 sf, and a 32,000-sf grand ballroom that can seat 2,400.
The city stated that it chose TVS and RATIO Design to design the expansion because of their international design experience, according to Exhibitor magazine’s website. Exhibitor also reported that fiscal 2023 was a record-breaking year for Raleigh Convention Center, which booked over 100,000 hotel room nights from convention-related business in conjunction with the Greater Raleigh Convention and Visitors Bureau.
Related Stories
Designers | Oct 1, 2024
Global entertainment design firm WATG acquires SOSH Architects
Entertainment design firm WATG has acquired SOSH Architects, an interior design and planning firm based in Atlantic City, N.J.
Resiliency | Aug 22, 2024
Austin area evacuation center will double as events venue
A new 45,000 sf FEMA-operated evacuation shelter in the Greater Austin metropolitan area will begin construction this fall. The center will be available to house people in the event of a disaster such as a major hurricane and double as an events venue when not needed for emergency shelter.
Casinos | Jul 26, 2024
New luxury resort casino will be regional draw for Shreveport, Louisiana area
Live! Casino & Hotel Louisiana, the first land-based casino in the Shreveport-Bossier market, recently topped off. The $270+ project will serve as a regional destination for world-class gaming, dining, entertainment, and hotel amenities.
Smart Buildings | Jul 25, 2024
A Swiss startup devises an intelligent photovoltaic façade that tracks and moves with the sun
Zurich Soft Robotics says Solskin can reduce building energy consumption by up to 80% while producing up to 40% more electricity than comparable façade systems.
Sports and Recreational Facilities | Jul 15, 2024
Smart stadiums: The future of sports and entertainment venues
These digitally-enhanced and connected spaces are designed to revolutionize the fan experience, enhance safety, and optimize operational efficiency, according to SSR's Will Maxwell, Smart Building Consultant.
Adaptive Reuse | Jul 12, 2024
Detroit’s Michigan Central Station, centerpiece of innovation hub, opens
The recently opened Michigan Central Station in Detroit is the centerpiece of a 30-acre technology and cultural hub that will include development of urban transportation solutions. The six-year adaptive reuse project of the 640,000 sf historic station, created by the same architect as New York’s Grand Central Station, is the latest sign of a reinvigorating Detroit.
Education Facilities | Jun 6, 2024
Studio Gang designs agricultural education center for the New York City Housing Authority
Earlier this month, the City of New York broke ground on the new $18.2 million Marlboro Agricultural Education Center (MAEC) at the New York City Housing Authority’s Marlboro Houses in Brooklyn. In line with the mission of its nonprofit operator, The Campaign Against Hunger, MAEC aims to strengthen food autonomy and security in underserved neighborhoods. MAEC will provide Marlboro Houses with diverse, community-oriented programs.
Products and Materials | May 31, 2024
Top building products for May 2024
BD+C Editors break down May's top 15 building products, from Durat and CaraGreen's Durat Plus to Zurn Siphonic Roof Drains.
Events Facilities | May 2, 2024
Metros are seeking far bigger convention center spaces
Some projects are doubling the capacities of existing buildings.
Mixed-Use | Apr 23, 2024
A sports entertainment district is approved for downtown Orlando
This $500 million mixed-use development will take up nearly nine blocks.

















