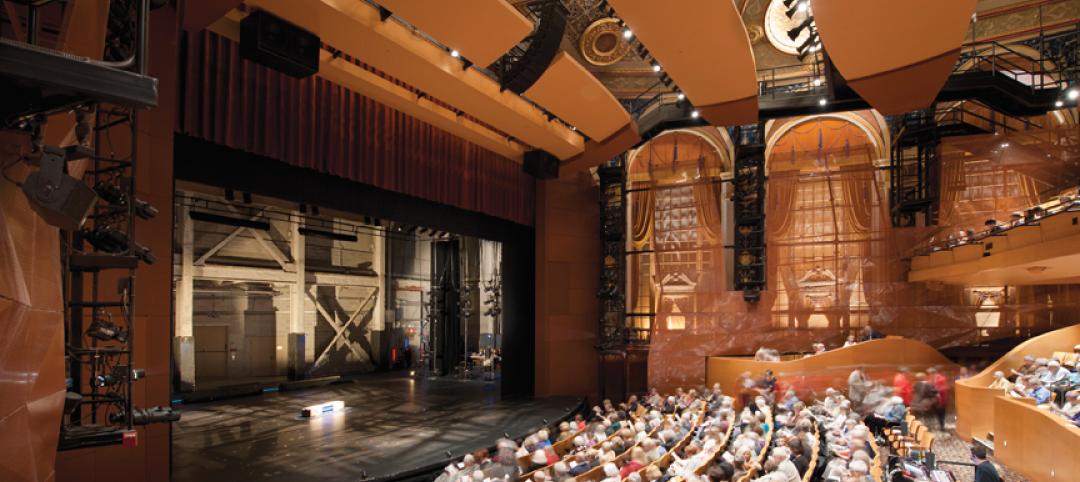The Raymond F. Kravis Center for the Performing Arts in West Palm Beach Fla., is set to receive $50 million worth of upgrades that will increase the size of the center and make it more user-friendly.
Upgrades include increasing the size of the Dreyfoos Hall Lobby, implementing new technology throughout, creating a pedestrian-friendly plaza, adding a new valet parking garage, building a new entrance/exit ramp to the existing parking garage, and improving traffic flow on and around the campus.
See Also: Florida mixed-use development uses wellness as the backbone of its design
The lobby expansion will see the glass curtain wall extended out by 30 feet. This will add 6,000 sf to the Dreyfoos Hall Lobby, providing more room for guests and reducing wait times at the bar, bistro, and other service areas. The expansion will include additional seating and restrooms.
 Courtesy Leo A Daly.
Courtesy Leo A Daly.
The new valet parking garage will reduce traffic congestion and improve safety around the Center. It will be located on the east side of the building on the site of the former Amphitheater. Meanwhile, the new entrance and exit ramp to the self-parking garage will offer guests an easier way to access the fourth and fifth levels and improve traffic congestion in the garage as a whole.
The new pedestrian urban plaza will provide a park-like space that gives guests easier access to the Center. The area will feature expanded sidewalks, a bike path, and a waterfall fountain.
 Courtesy Leo A Daly.
Courtesy Leo A Daly.
Technology improvements throughout the Center include closed-circuit video monitoring of the garage and entire campus; updated marketing, Box Office, and public information technology; the installation of a barcode system for tickets for ease of entry and improved security; electronic wayfinding; and additional security screeners at venue entrances.
Leo A Daly designed the design-build project with the Weitz Company serving as the general contractor and the Wantman Group providing landscape design. Construction began in May 2018 and is slated for completion in 2020.
 Courtesy Leo A Daly.
Courtesy Leo A Daly.
 Courtesy Leo A Daly.
Courtesy Leo A Daly.
Related Stories
| Feb 25, 2013
10 U.S. cities with the best urban forests
Charlotte, Denver, and Milwaukee are among 10 U.S. cities ranked recently by the conservation organization American Forests for having quality urban forest programs.
| Feb 19, 2013
'Pop-up' proposal would create movable cultural venue for NYC
The Culture Shed, a proposed 170,000-sf project for New York City's Hudson Yards development, could be the ultimate in "pop-up" facilities.
| Feb 6, 2013
Arcadia (Calif.) High School opens $20 million performing arts center
A 60-year old wish for the community of Arcadia has finally come true with the opening of Arcadia Unified School District’s new $20 million Performing Arts Center.
| Oct 5, 2012
2012 Reconstruction Award Bronze Winner: DPR Construction, Phoenix Regional Office, Phoenix, Ariz.
Working with A/E firm SmithGroupJJR, DPR converted a vacant 16,533-sf one-time “adult-themed boutique” in the city’s reemerging Discovery Triangle into a LEED-NC Platinum office, one that is on target to be the first net-zero commercial office building in Arizona.
| Oct 4, 2012
2012 Reconstruction Awards Silver Winner: Allen Theatre at PlayhouseSquare, Cleveland, Ohio
The $30 million project resulted in three new theatres in the existing 81,500-sf space and a 44,000-sf contiguous addition: the Allen Theatre, the Second Stage, and the Helen Rosenfeld Lewis Bialosky Lab Theatre.
| Jun 22, 2012
Revitalization Efforts Advance in Hackensack, N.J.
Work progresses on Cultural and Performing Arts Center and Atlantic Street Park
| Jun 8, 2012
Chestnut Hill College dedicates Jack and Rosemary Murphy Gulati complex
Casaccio Yu Architects designed the 11,300-sf fitness and social complex.
| Jun 1, 2012
New BD+C University Course on Insulated Metal Panels available
By completing this course, you earn 1.0 HSW/SD AIA Learning Units.
| May 29, 2012
Reconstruction Awards Entry Information
Download a PDF of the Entry Information at the bottom of this page.
| May 24, 2012
2012 Reconstruction Awards Entry Form
Download a PDF of the Entry Form at the bottom of this page.















