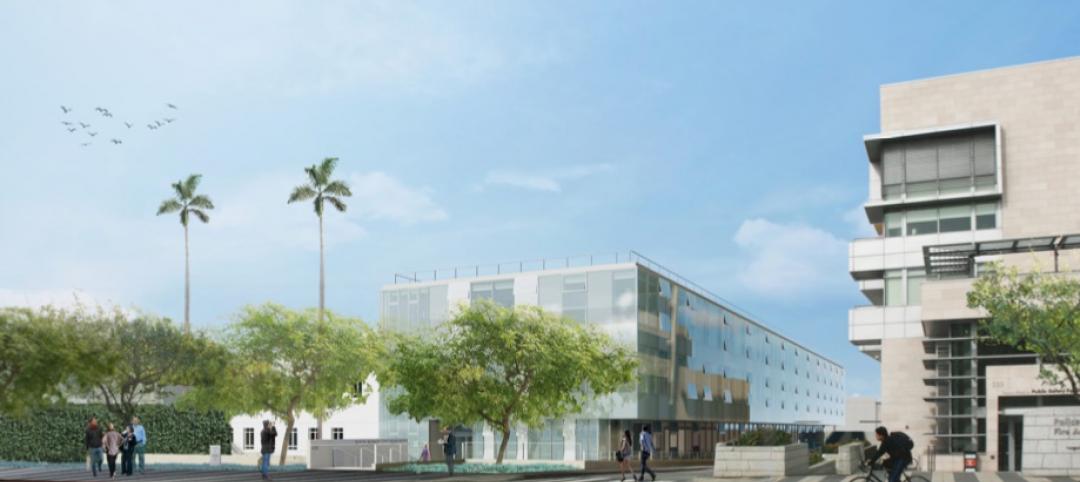The U.S. Department of State’s Bureau of Overseas Buildings Operations (OBO) has recently opened the U.S. Embassy in Ankara, Turkey. The design by Ennead Architects aims to balance transparency and openness with security, according to a press statement. The design also seeks both to honor Turkey’s architectural traditions and to meet OBO’s goals of sustainability, resiliency, and stewardship.
“By reinterpreting Turkish design history in a contemporary way, we’re proud to deliver a civic-minded and purpose-driven facility that reflects U.S. values of transparency, openness, and accessibility,” Felicia Berger, Ennead principal and project manager, said in the statement.
On the sloped, nine-acre site, the project’s series of courtyards draws inspiration from Turkish courtyard design. The inclined procession eliminates the need for stairs, creating a direct path from the public way to the front door.
The Embassy’s main arrival plaza serves as the first courtyard. Set back from the street, the landscaped courtyard, with trees and other plants, blurs the boundary between the Embassy and the city, while offering a respite from the surrounding business district.

Internal courtyards bring light into the building. They also create outdoor spaces for both large, formal gatherings and quieter diplomatic exchange.
Ennead selected regionally sourced materials that reflect the history of masonry in Turkey. Materials also were chosen for their low embodied environmental impact, high recycled content, durability, and responsible sourcing. In addition to stone, the Chancery façade’s concrete screen offers daylight and views of the outside, and security and privacy on the inside. Referencing Turkish materials, the interior and exterior incorporate marble, travertines, native wood varieties, and local ceramics.
The Embassy is a LEED Silver Certified building. Energy demand is reduced with highly insulated exterior walls; efficient mechanical, electrical, and lighting systems; and solar thermal water heating. Water consumption is minimized with ultra-low flow plumbing fixtures, climate-appropriate landscaping, and harvested rainwater.
On the Building Team:
Owner/developer: Bureau of Overseas Buildings Operations (OBO)
Design architect and architect of record: Ennead Architects
Local architect: Emre Arolat Architecture
MEP engineer: Mason & Hanger
Structural engineer: LERA
Protective design engineer: Thornton Tomasetti
General contractor: B.L. Harbert International













Related Stories
Cultural Facilities | Jun 19, 2020
A new ULI report chronicles the depaving of America
Fifteen examples of how parks and green spaces emerged from parking lots, garages, and underpasses.
Green | Mar 9, 2020
BuroHappold commits to all new building projects achieving net-zero carbon by 2030
The engineering firm also launched a long-term partnership with ILFI.
Giants 400 | Jan 23, 2020
Government Buildings Sector Giants Report for 2019 [Updated]
AECOM, HOK, Jacobs, and Turner Construction top the rankings of the nation's largest government buildings sector architecture, engineering, and construction firms, as reported in Building Design+Construction's 2019 Giants 300 Report.
Government Buildings | Nov 13, 2019
The Washington Monument reopens with a new visitor center
This is one of several landmark restoration projects underway in the nation’s capital.
Government Buildings | Apr 17, 2019
St. Petersburg’s police headquarters is a transparent yet secure government facility
Harvard Jolly designed the building.
Industrial Facilities | Mar 10, 2019
The burgeoning Port San Antonio lays out growth plans
Expansions would accommodate cybersecurity, aerospace, and defense tenants, and help commercialize technologies.
Government Buildings | Feb 27, 2019
Design unveiled for U.S. embassy in New Delhi
Weiss/Manfredi is designing the project.
Government Buildings | Oct 5, 2018
Six-story courthouse under construction in Nashville
Fentress Architects, Michael Graves Architecture & Design, and Hensel Phelps Construction Company are collaborating on designing and building the facility.
| May 24, 2018
Accelerate Live! talk: Security and the built environment: Insights from an embassy designer
In this 15-minute talk at BD+C’s Accelerate Live! conference (May 10, 2018, Chicago), embassy designer Tom Jacobs explores ways that provide the needed protection while keeping intact the representational and inspirational qualities of a design.
Government Buildings | Apr 26, 2018
DLR Group’s design for the new Lansing Correctional Facility focuses on energy-efficiency
JE Dunn will manage the design and construction of the Kansas-based facility.















