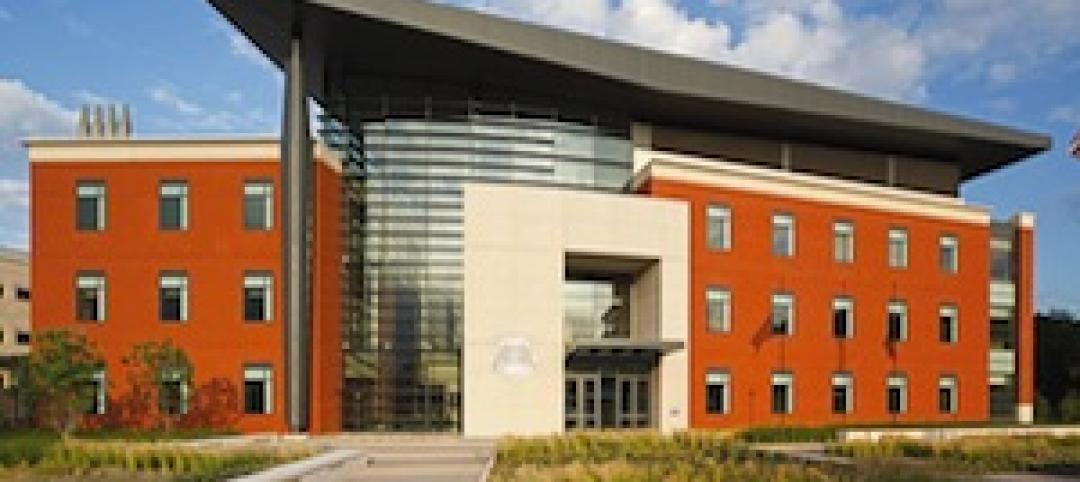The U.S. Department of State’s Bureau of Overseas Buildings Operations (OBO) has recently opened the U.S. Embassy in Ankara, Turkey. The design by Ennead Architects aims to balance transparency and openness with security, according to a press statement. The design also seeks both to honor Turkey’s architectural traditions and to meet OBO’s goals of sustainability, resiliency, and stewardship.
“By reinterpreting Turkish design history in a contemporary way, we’re proud to deliver a civic-minded and purpose-driven facility that reflects U.S. values of transparency, openness, and accessibility,” Felicia Berger, Ennead principal and project manager, said in the statement.
On the sloped, nine-acre site, the project’s series of courtyards draws inspiration from Turkish courtyard design. The inclined procession eliminates the need for stairs, creating a direct path from the public way to the front door.
The Embassy’s main arrival plaza serves as the first courtyard. Set back from the street, the landscaped courtyard, with trees and other plants, blurs the boundary between the Embassy and the city, while offering a respite from the surrounding business district.

Internal courtyards bring light into the building. They also create outdoor spaces for both large, formal gatherings and quieter diplomatic exchange.
Ennead selected regionally sourced materials that reflect the history of masonry in Turkey. Materials also were chosen for their low embodied environmental impact, high recycled content, durability, and responsible sourcing. In addition to stone, the Chancery façade’s concrete screen offers daylight and views of the outside, and security and privacy on the inside. Referencing Turkish materials, the interior and exterior incorporate marble, travertines, native wood varieties, and local ceramics.
The Embassy is a LEED Silver Certified building. Energy demand is reduced with highly insulated exterior walls; efficient mechanical, electrical, and lighting systems; and solar thermal water heating. Water consumption is minimized with ultra-low flow plumbing fixtures, climate-appropriate landscaping, and harvested rainwater.
On the Building Team:
Owner/developer: Bureau of Overseas Buildings Operations (OBO)
Design architect and architect of record: Ennead Architects
Local architect: Emre Arolat Architecture
MEP engineer: Mason & Hanger
Structural engineer: LERA
Protective design engineer: Thornton Tomasetti
General contractor: B.L. Harbert International













Related Stories
| Sep 11, 2013
BUILDINGChicago eShow Daily – Day 3 coverage
Day 3 coverage of the BUILDINGChicago/Greening the Heartland conference and expo, taking place this week at the Holiday Inn Chicago Mart Plaza.
| Sep 10, 2013
The new medical office building: 7 things to know about today’s outpatient clinic
Regulatory pressures, economic constraints, and emerging technologies are transforming healthcare. Learn how Building Teams are responding with efficient, appealing, boundary-blurring outpatient buildings.
| Sep 10, 2013
BUILDINGChicago eShow Daily – Day 2 coverage
The BD+C editorial team brings you this real-time coverage of day 2 of the BUILDINGChicago/Greening the Heartland conference and expo taking place this week at the Holiday Inn Chicago Mart Plaza.
| Sep 4, 2013
Smart building technology: Talking results at the BUILDINGChicago/ Greening the Heartland show
Recent advancements in technology are allowing owners to connect with facilities as never before, leveraging existing automation systems to achieve cost-effective energy improvements. This BUILDINGChicago presentation will feature Procter & Gamble’s smart building management program.
| Sep 3, 2013
Grand Junction, Colo., courthouse aims to be first net-zero building on National Register of Historic Places
After a two year renovation, the 95-year oldWayne S. Aspinall Federal Building and Courthouse in Grand Junction, Colo., is being evaluated for LEED Platinum status and may become the National Register of Historic Places’ first net-zero-energy building.
| Aug 30, 2013
Local Government Report [2013 Giants 300 Report]
Building Design+Construction's rankings of the nation's largest local government design and construction firms, as reported in the 2013 Giants 300 Report.
| Aug 30, 2013
State Government Report [2013 Giants 300 Report]
Stantec, Jacobs, PCL Construction among nation's top state government design and construction firms, according to BD+C's 2013 Giants 300 Report.
| Aug 29, 2013
Is it possible to build a LEED Gold prison?
Why yes, of course it is. Correctional design exerts from Shive-Hattery and the Iowa Department of Corrections will demonstrate how at the upcoming BUILDINGChicago conference and expo, September 9-11 at the Holiday Inn Chicago Mart Plaza.
| Aug 28, 2013
Federal Government Report [2013 Giants 300 Report]
Building Design+Construction's rankings of the nation's largest federal government design and construction firms, as reported in the 2013 Giants 300 Report.
| Aug 26, 2013
What you missed last week: Architecture billings up again; record year for hotel renovations; nation's most expensive real estate markets
BD+C's roundup of the top construction market news for the week of August 18 includes the latest architecture billings index from AIA and a BOMA study on the nation's most and least expensive commercial real estate markets.

















