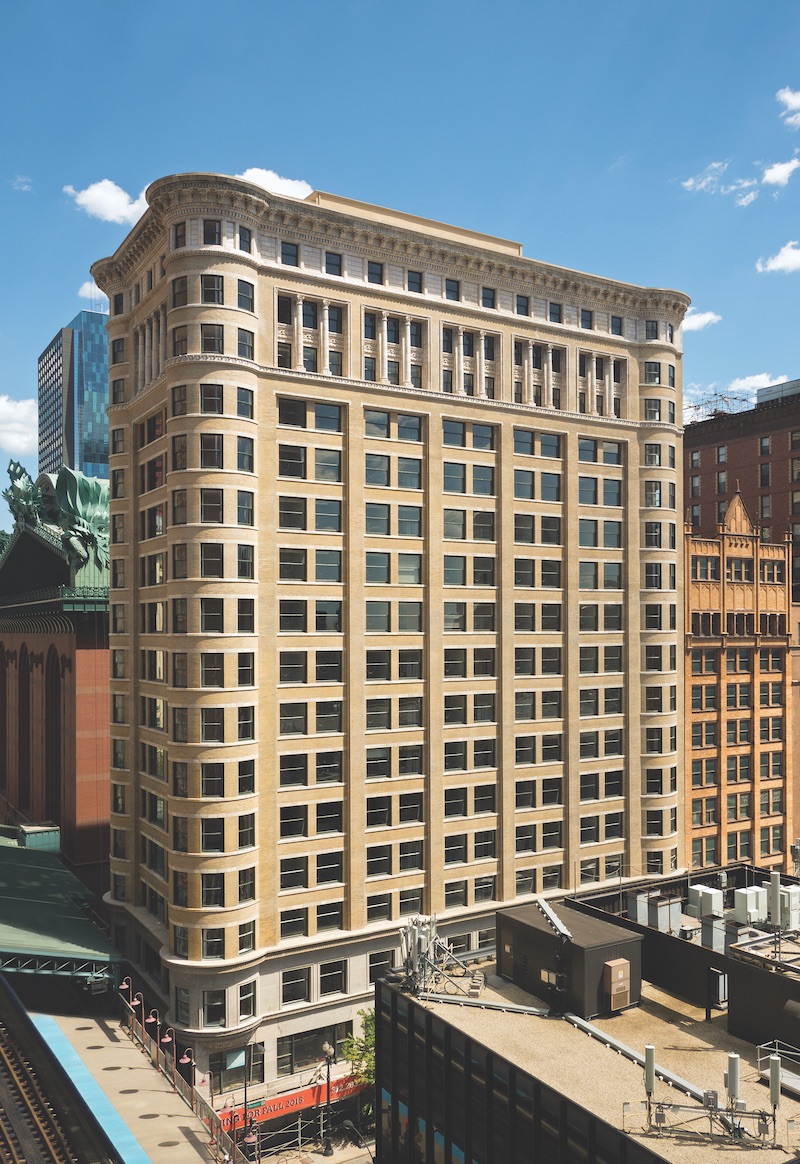Upon completion in 1894, the 17-story Arc at Old Colony became one of the tallest buildings in Chicago. In more recent times, its stylistically antiquated spaces, outmoded technology, and deteriorating infrastructure made it unsuitable for commercial use.
But owner Campus/MCJ Development JV saw the building’s 68-foot-wide vintage floor plans, voluminous lobby, and myriad elevators as perfect for redevelopment as a historically charming residential building.
The Building Team, helmed by design firm Pappageorge Haymes Partners, restored ornate turrets, a two-story terra cotta colonnade band, the projecting cornice, round oriel corner bays, and more than six hundred oversized windows.
Two exterior fire escapes were removed as part of the project, which meant that an enclosed staircase from the basement to the roof had to be built to provide a second means of egress. However, the building’s existing skin had large protruding cornices and brick kneels, which made the use of an outside hoist impossible.
So the team cleverly used a one-ton hoist to lift unitized sections of stairs up through the building and stage them on individual floors in three sections.
 Courtesy Pappageorge Haymes Partners.
Courtesy Pappageorge Haymes Partners.
PROJECT SUMMARY
Silver Award Winner | Chicago, Ill.
Building Team: Pappageorge Haymes Partners (submitting firm, architect); Campus/MCJ Development JV (owner/developer); BKV Group (interior designer); Stearn-Joglekar (SE); AMS Mechanical Systems (ME); JMS Electrical Engineering; O’Sullivan Inc. (plumbing engineer); James McHugh Construction Co. (GC).
Details: 198,484 sf. Construction cost: $60 million. Construction time: February 2014 to July 2015. Delivery method: Design-build.
Related Stories
Reconstruction Awards | Dec 19, 2019
BD+C's 2019 Reconstruction Award Winners
The Museum at the Gateway Arch, the Senate of Canada building, and Google, Spruce Goose are just a few of the projects recognized with 2019 Reconstruction Awards.
Reconstruction Awards | Dec 13, 2019
A manse makeover: The Dahod Family Alumni Center at the Castle
A 1915 castle on BU’s campus is carefully restored for alumni events.
Reconstruction Awards | Dec 13, 2019
Community effort: Rose Collaborative
This post-Katrina project has become a citadel of the arts and education in the Crescent City.
Reconstruction Awards | Dec 12, 2019
New flight pattern: Google, Spruce Goose
The hangar that once housed the Spruce Goose is adapted to meet a tech giant’s workplace needs.
Reconstruction Awards | Dec 10, 2019
Enter the world of deep time: David H. Koch Hall of Fossils
The new enclosed FossiLab gives visitors a glimpse into the exacting work of Smithsonian scientists and preservationists.
Reconstruction Awards | Dec 6, 2019
TWA Hotel at JFK International Airport: Home away from home
A dormant, 1960s-era flight center is converted into a snazzy hotel and conference facility.
Reconstruction Awards | Dec 6, 2019
Columbus Metro Library Hilliard Branch
Senior living clubhouse becomes a modern library in central Ohio.
Reconstruction Awards | Dec 5, 2019
The 428: St. Paul's office corner
A long-forgotten five-and-dime store becomes a speculative office property in Minnesota’s capital.
Reconstruction Awards | Dec 4, 2019
The squeeze is on: The Revolution Hotel
Once a 1950s-era YWCA, The Revolution is now a hip new hotel in The Hub.
Reconstruction Awards | Dec 2, 2019
Hudson Commons: Over the top
A project team converts a 1960s industrial structure into a Class A office gem.

















