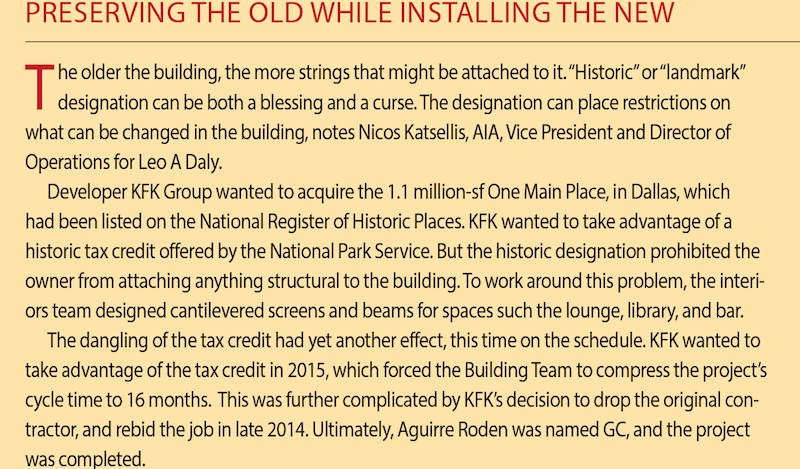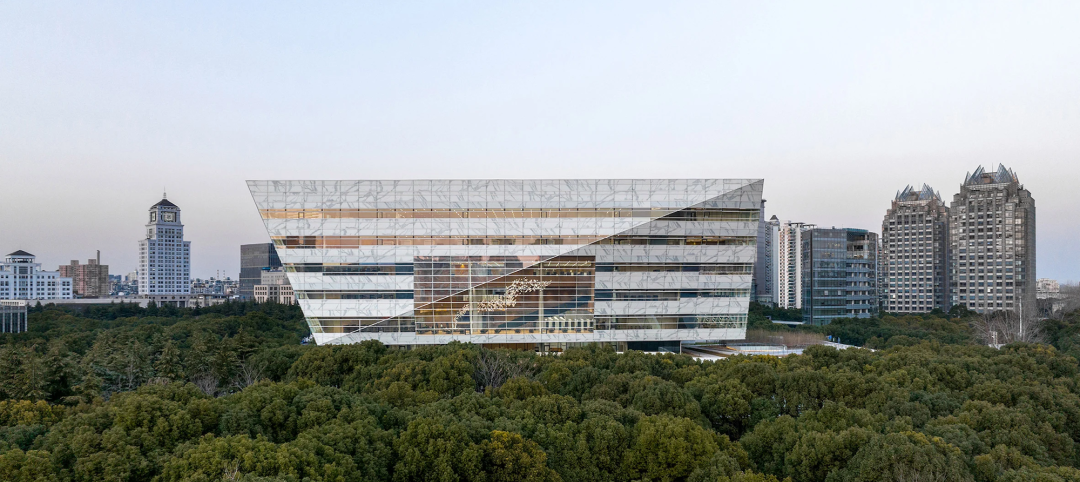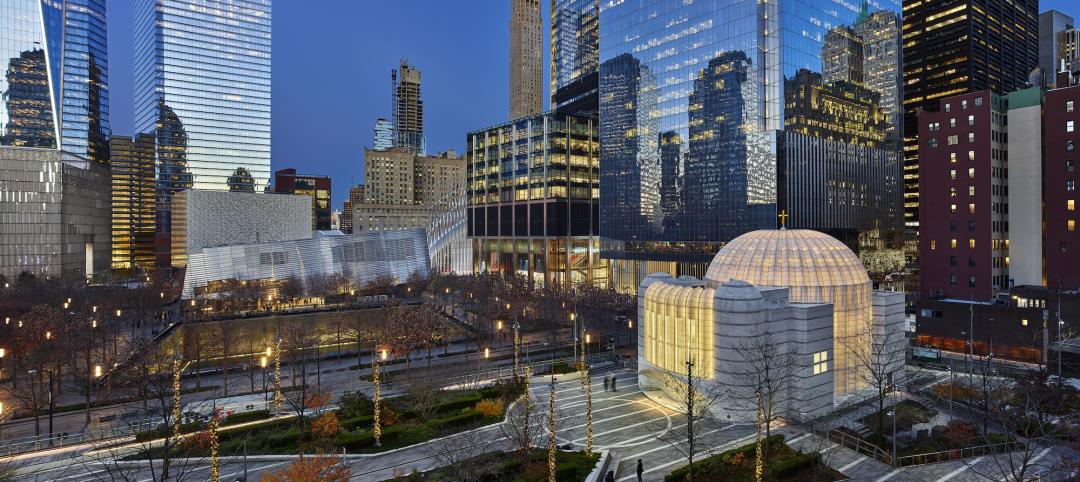The buzzword in real estate circles these days is asset repositioning—taking a down-on-its-luck property, usually an older office building, and revaluing it through reconstruction.
TOP 130 RECONSTRUCTION ARCHITECTURE FIRMS
Rank, Firm, 2015 Revenue
1. Beck Group, The $316,027,821
2. Stantec $231,765,480
3. IMC Construction $225,000,000
4. HOK $112,706,000
5. HDR $110,180,000
6. CannonDesign $102,600,000
7. Perkins+Will $101,690,400
8. HGA $85,650,000
9. HKS $72,760,766
10. DLR Group $63,000,000
TOP 110 RECONSTRUCTION CONSTRUCTION FIRMS
Rank, Firm, 2015 Revenue
1. Gilbane Building Co. $2,127,487,000
2. Turner Construction Co. $1,931,117,760
3. Whiting-Turner Contracting Co., The $1,404,237,262
4. PCL Construction Enterprises $1,303,288,338
5. Balfour Beatty US $1,214,992,385
6. Pepper Construction Group $832,830,000
7. JE Dunn Construction $804,928,900
8. Consigli Building Group $777,521,827
9. DPR Construction $759,149,850
10. Shawmut Design and Construction $704,000,000
TOP 70 RECONSTRUCTION ENGINEERING FIRMS
Rank, Firm, 2015 Revenue
1. Jacobs $416,783,478
2. Robins & Morton $339,995,669
3. Boldt Company, The $195,086,494
4. Burns & McDonnell $176,706,584
5. IPS $141,876,000
6. WSP | Parsons Brinckerhoff $136,804,000
7. Jensen Hughes $104,807,939
8. Benham Design $102,458,168
9. Wiss, Janney, Elstner Associates $71,632,800
10. Dewberry $60,223,172
More often today, such projects sprinkle in fresh mixed-use ingredients—apartments, condos, retail outlets, restaurants, even entertainment venues.
“It all comes down to amenities and the quality of the space,” says John Clegg, AIA, LEED AP, Principal of Design in Page’s Houston office.
Reconstruction, says Clegg, is always a balancing act between the client’s pro forma and what the building needs to be vibrant again. Page’s work at 1100 Louisiana in Houston is an example of a low-cost solution that involved refreshing the lobby with new furniture, lighting, signage, and amenities—in this case, a Starbucks.
At 811 Louisiana, more drastic measures were called for. A major tenant had moved out, and the owner needed to attract a new lessee. Page proposed resetting the interiors of the first five floors and recladding the exterior to give the building greater curb appeal. The desired effect was to “change the identity of the building itself,” says Clegg.
One Main Place, in Dallas, is another example of a distinguished property that had fallen on hard times. One Main Place was designed in the 1950s by Skidmore, Owings & Merrill’s Gordon Bunshaft, but it was only 30% leased after prime tenants like Bank of America and Ernst & Young had pulled up stakes.
ForrestPerkins, acting as architect of record and interior designer, led the conversion of the 10 upper floors of the 32-story structure into the Westin Dallas Downtown—326 guest rooms, two restaurants, a top-floor swimming pool, ballroom, and guest suite.
The second floor, with 25-foot-high ceilings, was converted into a public space. A porte cochère was added for the hotel. Separate entrances were provided for the ground-floor restaurant (NOLA Brasserie) and the offices. A 5,000-sf glass-enclosed Willow Pavilion was nestled within an existing 20,000-sf exterior sunken plaza.
“The thinking is that the hotel will raise the office space to a higher classification,” says Lawrence Adams, AIA, ForrestPerkins’s Principal in Charge.
Overcoming obstacles
In its renovation of the 109-year-old, 50,000-sf Van Antwerp building, the first reinforced concrete structure to be built in Mobile, Ala., the Building Team—Goodwyn | Mills | Cawood (architect), Thompson Engineering, and Doster Construction (GC)—preserved as much of the original structure as it could. They restored the terra cotta skin. They scanned pieces of the original exterior cornice to create a fiberglass replacement. The underside of the cornice now features mounted glass panels with LED lighting.
The $24 million project had to deal with a foundation that was only 25 feet wide. The foundation had to be reinforced to allow an 11-story addition to be built on the existing 11-story property, says GMC’s Tracy Bassett.
Last year, Leo A Daly completed the conversion of a former mental hospital on the Veterans Administration’s campus in West Los Angeles, which had been abandoned for decades, to permanent therapeutic residences for 65 former homeless veterans. “We envisioned each of the private apartments as rehabilitative cocoons carved into the fabric of a historic structure,” said Michael Walden, Leo A Daly’s Director of Design.
Nicos Katsellis, AIA, LEED AP BD+C, EDCA, GGP, Vice President and Director of Operations for Leo A Daly, says the 46,000-sf concrete building, which dates to the 1940s, was structurally sound. But the firm completely renovated the interior, which included moving the center corridor to the side to expose it to more daylight, and installing clerestories with translucent panels over the corridor.
Windows were restored with energy-efficient glazing. The construction of residences had to take into account columns and windows that weren’t always spaced uniformly. To free up overhead space in the rooms, the team ran vertical duct shafts from the HVAC system in the attic into numerous areas of the building.

RETURN TO THE GIANTS 300 LANDING PAGE
Related Stories
AEC Tech | Jan 19, 2023
Data-informed design, with Josh Fritz of LEO A DALY
Joshua Fritz, Leo A Daly's first Data Scientist, discusses how information analysis can improve building project outcomes.
Multifamily Housing | Jan 19, 2023
Chicago multifamily high-rise inspired by industrial infrastructure and L tracks
The recently unveiled design of The Row Fulton Market, a new Chicago high-rise residential building, draws inspiration from industrial infrastructure and L tracks in the historic Fulton Market District neighborhood. The 43-story, 300-unit rental property is in the city’s former meatpacking district, and its glass-and-steel façade reflects the arched support beams of the L tracks.
Urban Planning | Jan 18, 2023
David Adjaye unveils master plan for Cleveland’s Cuyahoga Riverfront
Real estate developer Bedrock and the city of Cleveland recently unveiled a comprehensive Cuyahoga Riverfront master plan that will transform the riverfront. The 15-to-20-year vision will redevelop Tower City Center, and prioritize accessibility, equity, sustainability, and resilience.
Museums | Jan 18, 2023
Building memory: Why interpretive centers matter in an era of social change
The last few years have borne witness to some of the most rapid cultural shifts in our nation’s long history. If the experience has taught us anything, it is that we must find a way to keep our history in view, while also putting it in perspective.
ProConnect Events | Jan 17, 2023
3 ProConnect Single Family events for Home Builders and Product Manufacturers set for 2023
SGC Horizon, parent company of ProBuilder, will present 3 ProConnect Single Family Events this year. At ProConnect Single Family, Home Builders meet in confidential 20-minute sessions with Building Product Manufacturers to discuss upcoming projects, learn about new products, and discover practical solutions to technical problems.
University Buildings | Jan 17, 2023
Texas Christian University breaks ground on medical school for Dallas-Fort Worth region
Texas Christian University (TCU) has broken ground on the Anne Burnett Marion School of Medicine, which aims to help meet the expanding medical needs of the growing Dallas-Fort Worth region.
Green | Jan 17, 2023
Top 10 U.S. states for green building in 2022
The U.S. Green Building Council (USGBC) released its annual ranking of U.S. states leading the way on green building, with Massachusetts topping the list. The USGBC ranking is based on LEED-certified gross square footage per capita over the past year.
Libraries | Jan 13, 2023
One of the world’s largest new libraries opens in Shanghai
Designed by Schmidt Hammer Lassen Architects, Shanghai Library East covers more than 1.2 million sf, 80% of it dedicated to community activity.
Religious Facilities | Jan 9, 2023
Santiago Calatrava-designed St. Nicholas Greek Orthodox Church opens in New York
In December, New York saw the reopening of the new St. Nicholas Greek Orthodox Church and National Shrine—the only religious structure destroyed on 9/11. Renowned architect and engineer Santiago Calatrava designed St. Nicholas Church to address the traditional Greek Orthodox liturgy while honoring the Church’s connection with the World Trade Center Memorial site.
Government Buildings | Jan 9, 2023
Blackstone, Starwood among real estate giants urging President Biden to repurpose unused federal office space for housing
The Real Estate Roundtable, a group including major real estate firms such as Brookfield Properties, Blackstone, Empire State Realty Trust, Starwood Capital, as well as multiple major banks and CRE professional organizations, recently sent a letter to President Joe Biden on the implications of remote work within the federal government.

















