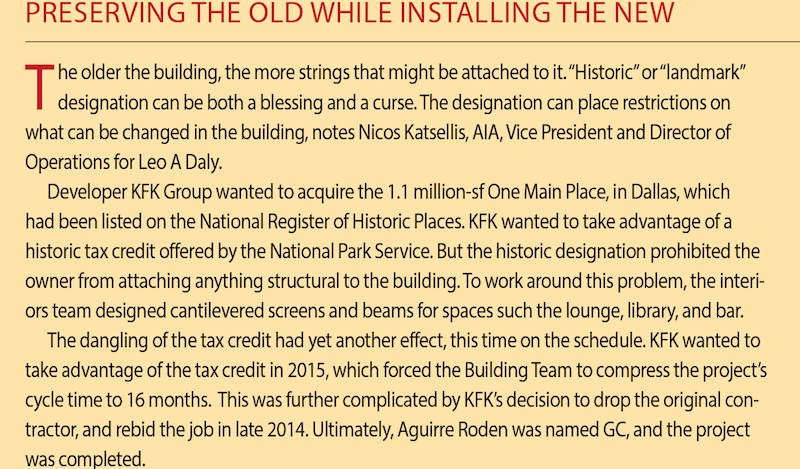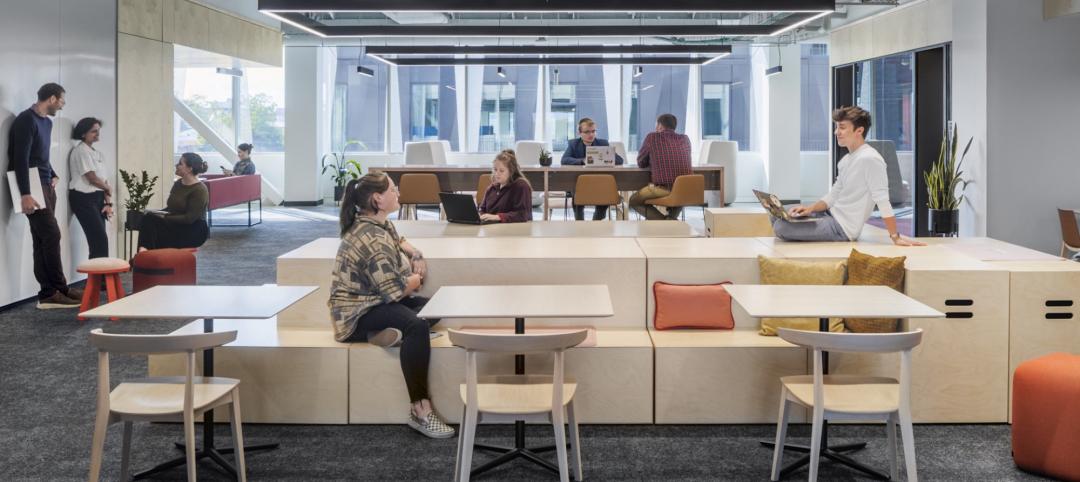The buzzword in real estate circles these days is asset repositioning—taking a down-on-its-luck property, usually an older office building, and revaluing it through reconstruction.
TOP 130 RECONSTRUCTION ARCHITECTURE FIRMS
Rank, Firm, 2015 Revenue
1. Beck Group, The $316,027,821
2. Stantec $231,765,480
3. IMC Construction $225,000,000
4. HOK $112,706,000
5. HDR $110,180,000
6. CannonDesign $102,600,000
7. Perkins+Will $101,690,400
8. HGA $85,650,000
9. HKS $72,760,766
10. DLR Group $63,000,000
TOP 110 RECONSTRUCTION CONSTRUCTION FIRMS
Rank, Firm, 2015 Revenue
1. Gilbane Building Co. $2,127,487,000
2. Turner Construction Co. $1,931,117,760
3. Whiting-Turner Contracting Co., The $1,404,237,262
4. PCL Construction Enterprises $1,303,288,338
5. Balfour Beatty US $1,214,992,385
6. Pepper Construction Group $832,830,000
7. JE Dunn Construction $804,928,900
8. Consigli Building Group $777,521,827
9. DPR Construction $759,149,850
10. Shawmut Design and Construction $704,000,000
TOP 70 RECONSTRUCTION ENGINEERING FIRMS
Rank, Firm, 2015 Revenue
1. Jacobs $416,783,478
2. Robins & Morton $339,995,669
3. Boldt Company, The $195,086,494
4. Burns & McDonnell $176,706,584
5. IPS $141,876,000
6. WSP | Parsons Brinckerhoff $136,804,000
7. Jensen Hughes $104,807,939
8. Benham Design $102,458,168
9. Wiss, Janney, Elstner Associates $71,632,800
10. Dewberry $60,223,172
More often today, such projects sprinkle in fresh mixed-use ingredients—apartments, condos, retail outlets, restaurants, even entertainment venues.
“It all comes down to amenities and the quality of the space,” says John Clegg, AIA, LEED AP, Principal of Design in Page’s Houston office.
Reconstruction, says Clegg, is always a balancing act between the client’s pro forma and what the building needs to be vibrant again. Page’s work at 1100 Louisiana in Houston is an example of a low-cost solution that involved refreshing the lobby with new furniture, lighting, signage, and amenities—in this case, a Starbucks.
At 811 Louisiana, more drastic measures were called for. A major tenant had moved out, and the owner needed to attract a new lessee. Page proposed resetting the interiors of the first five floors and recladding the exterior to give the building greater curb appeal. The desired effect was to “change the identity of the building itself,” says Clegg.
One Main Place, in Dallas, is another example of a distinguished property that had fallen on hard times. One Main Place was designed in the 1950s by Skidmore, Owings & Merrill’s Gordon Bunshaft, but it was only 30% leased after prime tenants like Bank of America and Ernst & Young had pulled up stakes.
ForrestPerkins, acting as architect of record and interior designer, led the conversion of the 10 upper floors of the 32-story structure into the Westin Dallas Downtown—326 guest rooms, two restaurants, a top-floor swimming pool, ballroom, and guest suite.
The second floor, with 25-foot-high ceilings, was converted into a public space. A porte cochère was added for the hotel. Separate entrances were provided for the ground-floor restaurant (NOLA Brasserie) and the offices. A 5,000-sf glass-enclosed Willow Pavilion was nestled within an existing 20,000-sf exterior sunken plaza.
“The thinking is that the hotel will raise the office space to a higher classification,” says Lawrence Adams, AIA, ForrestPerkins’s Principal in Charge.
Overcoming obstacles
In its renovation of the 109-year-old, 50,000-sf Van Antwerp building, the first reinforced concrete structure to be built in Mobile, Ala., the Building Team—Goodwyn | Mills | Cawood (architect), Thompson Engineering, and Doster Construction (GC)—preserved as much of the original structure as it could. They restored the terra cotta skin. They scanned pieces of the original exterior cornice to create a fiberglass replacement. The underside of the cornice now features mounted glass panels with LED lighting.
The $24 million project had to deal with a foundation that was only 25 feet wide. The foundation had to be reinforced to allow an 11-story addition to be built on the existing 11-story property, says GMC’s Tracy Bassett.
Last year, Leo A Daly completed the conversion of a former mental hospital on the Veterans Administration’s campus in West Los Angeles, which had been abandoned for decades, to permanent therapeutic residences for 65 former homeless veterans. “We envisioned each of the private apartments as rehabilitative cocoons carved into the fabric of a historic structure,” said Michael Walden, Leo A Daly’s Director of Design.
Nicos Katsellis, AIA, LEED AP BD+C, EDCA, GGP, Vice President and Director of Operations for Leo A Daly, says the 46,000-sf concrete building, which dates to the 1940s, was structurally sound. But the firm completely renovated the interior, which included moving the center corridor to the side to expose it to more daylight, and installing clerestories with translucent panels over the corridor.
Windows were restored with energy-efficient glazing. The construction of residences had to take into account columns and windows that weren’t always spaced uniformly. To free up overhead space in the rooms, the team ran vertical duct shafts from the HVAC system in the attic into numerous areas of the building.

RETURN TO THE GIANTS 300 LANDING PAGE
Related Stories
Student Housing | Dec 7, 2022
Cornell University builds massive student housing complex to accommodate planned enrollment growth
In Ithaca, N.Y., Cornell University has completed its North Campus Residential Expansion (NCRE) project. Designed by ikon.5 architects, the 776,000-sf project provides 1,200 beds for first-year students and 800 beds for sophomore students. The NCRE project aimed to accommodate the university’s planned growth in student enrollment while meeting its green infrastructure standards. Cornell University plans to achieve carbon neutrality by 2035.
Office Buildings | Dec 6, 2022
‘Chicago’s healthiest office tower’ achieves LEED Gold, WELL Platinum, and WiredScore Platinum
Goettsch Partners (GP) recently completed 320 South Canal, billed as “Chicago’s healthiest office tower,” according to the architecture firm. Located across the street from Chicago Union Station and close to major expressways, the 51-story tower totals 1,740,000 sf. It includes a conference center, fitness center, restaurant, to-go market, branch bank, and a cocktail lounge in an adjacent structure, as well as parking for 324 cars/electric vehicles and 114 bicycles.
Multifamily Housing | Dec 6, 2022
Austin's new 80-story multifamily tower will be the tallest building in Texas
Recently announced plans for Wilson Tower, a high-rise multifamily building in downtown Austin, Texas, indicate that it will be the state’s tallest building when completed. The 80-floor structure will rise 1,035 feet in height at 410 East 5th Street, close to the 6th Street Entertainment District, Austin Convention Center, and a new downtown light rail station.
Geothermal Technology | Dec 6, 2022
Google spinoff uses pay-as-you-go business model to spur growth in geothermal systems
Dandelion Energy is turning to a pay-as-you-go plan similar to rooftop solar panel leasing to help property owners afford geothermal heat pump systems.
Contractors | Dec 6, 2022
Slow payments cost the construction industry $208 billion in 2022
The cost of floating payments for wages and invoices represents $208 billion in excess cost to the construction industry, a 53% increase from 2021, according to a survey by Rabbet, a provider of construction finance software.
Mixed-Use | Dec 6, 2022
Houston developer plans to convert Kevin Roche-designed ConocoPhillips HQ to mixed-use destination
Houston-based Midway, a real estate investment, development, and management firm, plans to redevelop the former ConocoPhillips corporate headquarters site into a mixed-use destination called Watermark District at Woodcreek.
Office Buildings | Dec 5, 2022
How to foster collaboration and inspiration for a workplace culture that does not exist (yet)
A building might not be able to “hack” innovation, but it can create the right conditions to foster connection and innovation, write GBBN's Chad Burke and Zachary Zettler.
University Buildings | Dec 5, 2022
Florida Polytechnic University unveils its Applied Research Center, furthering its mission to provide STEM education
In Lakeland, Fla., located between Orlando and Tampa, Florida Polytechnic University unveiled its new Applied Research Center (ARC). Designed by HOK and built by Skanska, the 90,000-sf academic building houses research and teaching laboratories, student design spaces, conference rooms, and faculty offices—furthering the school’s science, technology, engineering, and mathematics (STEM) mission.
Mass Timber | Dec 1, 2022
Cross laminated timber market forecast to more than triple by end of decade
Cross laminated timber (CLT) is gaining acceptance as an eco-friendly building material, a trend that will propel its growth through the end of the 2020s. The CLT market is projected to more than triple from $1.11 billion in 2021 to $3.72 billion by 2030, according to a report from Polaris Market Research.
Giants 400 | Dec 1, 2022
Top 50 Parking Structure Architecture + AE Firms for 2022
Choate Parking Consultants, Gensler, Clark Nexsen, and Solomon Cordwell Buenz top the ranking of the nation's largest parking structure architecture and architecture/engineering (AE) firms for 2022, as reported in Building Design+Construction's 2022 Giants 400 Report.
















