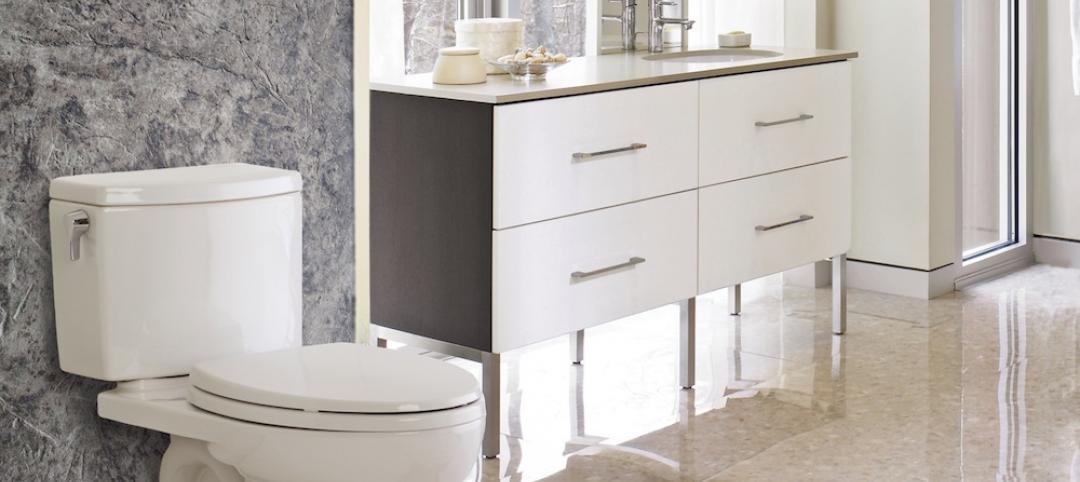Go big or go home. That’s what the City of Edmonton and the Edmonton Eskimos Football Club decided in their joint project to revitalize the former Commonwealth Stadium in Edmonton, Alberta, Canada. In an effort to build up the area, the project transformed a vacant stadium ground into a vibrant, integrated facility for the entire community to use.
In the new building – that matches the scale of the neighboring stadium – four stories of space and a cascading promenade connect a gymnasium, aquatics hall and field house. The 220,000 square-foot Commonwealth Community Recreation Centre includes space for stadium activities, football operations, a community and fitness center, yoga studios, an indoor track, childcare center, and administrative offices. It is the second recreation center built in the area in almost 30 years.

Together, HIP Architects (now Kasian) and MJM Architects took the existing stadium fitness center built in 1978 and proposed the construction of an inclusive facility that combined the field house, fitness center, pool and Eskimos Football administration areas under one innovative and dynamic structure. Completed in 2012, the recreation center showcases an angular design that is a key feature of the facility.
The architects also took a unique approach when it came to the materials they decided to use for the exterior of the recreation center. The use of Vicwest Tradition 100-4, .91mm pre-painted galvanized standing seam steel cladding gives the center its bold, steel roofline. These panels were ideal for the project because they are a versatile and flexible material that is able to wrap around the entire complex in a uniform, continuous fashion. The cost-effective cladding enhances the geometric features of the building envelope, from the canopy at the main entrance that slants upwards, to the panels on one side that carve inward to reveal wood that borders an expansive glass window – offering transparency into the facility. The metal also extends from the exterior, into the interior, connecting the full design together.
Vicwest steel panels deliver project efficiency and design excellence, with additional benefits stemming from the Fluropon® finish from Sherwin-Williams Coil Coatings that coats the metal. In the metallic color, Bright Silver, the field-proven exterior metal finish provides durability for the monumental structure, exceeding AAMA 2605 performance criteria and offering exceptional resistance to UV rays, outstanding color retention and consistency and high-film integrity.
Durable materials will help the complex stand up to the daily wear and tear from constant use of the space. The Eskimos Football team makes great use of the pool, track and fitness center; the community has access to the field house and meeting rooms; and stadium operations host additional events in the field house.

Together, the City of Edmonton and the Edmonton Eskimos Football Club established a facility that added value to the neighborhood, created a year-round location that draws in the community and met the requirements for a LEED Silver Certification. With connected facilities, new amenities and a striking design, Edmonton residents consider the Commonwealth Community Recreation Centre as a community destination.
Related Stories
Sponsored | | Oct 13, 2014
Liberty Utilities protects installers with Viega MegaPress
Liberty Utilities of New Hampshire wanted a way to keep its installers safe without compromising the quality of their installations, which is why the utility provider decided to start installing Viega MegaPress. SPONSORED CONTENT
Sponsored | | Sep 13, 2014
Right Way Plumbing finishes first at Max Planck Florida Institute
The Max Planck Florida Institute consists of a three-story, 100,000-sf scientific research facility with 30,000 feet of copper joined with Viega ProPress fittings.
Sponsored | | Jun 22, 2014
JW Marriott Indianapolis redefines city’s skyline
The 34-story JW Marriott is both the largest and tallest hotel in Indianapolis. One of the most prestigious hotels in the city, the JW Marriott has hosted celebrities and NFL teams alike.
| May 1, 2014
Tight on space for multifamily? Check out this modular kitchen tower
The Clei Ecooking kitchen, recently rolled out at Milan's Salone de Mobile furniture fair, squeezes multiple appliances into a tiny footprint.
| Feb 27, 2014
Transition Fittings from Viega Make Press Connections Between Copper and PEX Systems
Viega offers the only press fitting to transition from copper to PEX tubing, eliminating the need for solder or threaded adapters.
| Jan 8, 2014
United Association, NRDC seek major plumbing code changes
Proposed changes include mandating the insulation of hot water piping in new buildings.
| Nov 25, 2013
Building Teams need to help owners avoid 'operational stray'
"Operational stray" occurs when a building’s MEP systems don’t work the way they should. Even the most well-designed and constructed building can stray from perfection—and that can cost the owner a ton in unnecessary utility costs. But help is on the way.
| Oct 27, 2013
Uponorpro.com now features LiveChat online technical support for professionals
Free service provides professionals in the PEX plumbing, fire sprinkler, and radiant heating and cooling industries access to Uponor Technical and Design Services online for support.
| Sep 27, 2013
ASHRAE/IES publish first standard focused on commissioning process
ANSI/ASHRAE/IES Standard 202, Commissioning Process for Buildings and Systems, identifies the minimum acceptable commissioning process for buildings and systems as described in ASHRAE’s Guideline 0-2005, The Commissioning Process. Standard 202 is ASHRAE’s first standard focused on the commissioning process.
| May 9, 2013
10 high-efficiency plumbing fixtures
From a "no sweat" toilet to a deep-well lavatory, here's a round up of the latest high-efficiency plumbing fixtures.















