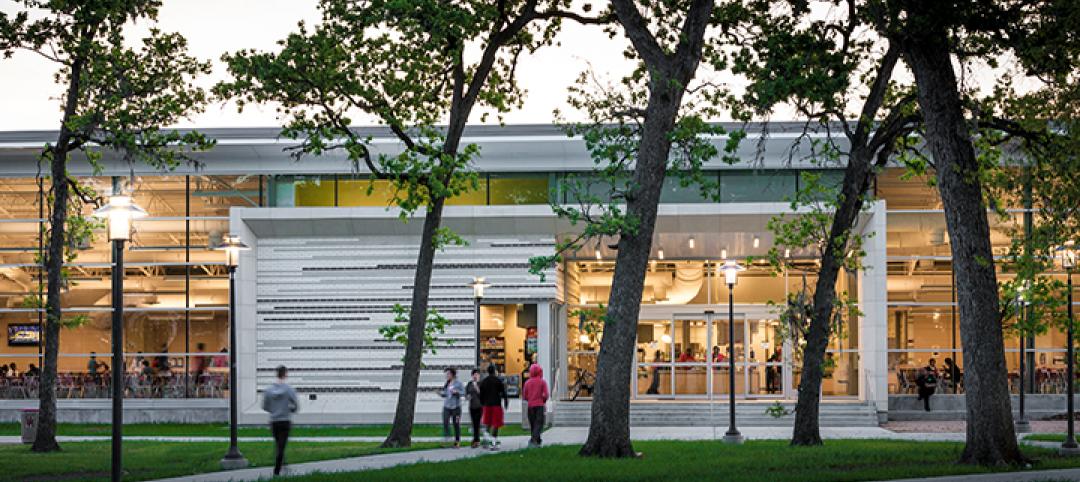The Laurence Frost Amphitheater redesign has completed at Stanford University.
The amphitheater was originally built in 1937 to host university functions and events. The space quickly evolved to host community events, musical acts, and classical concerts before falling into disuse over the past few decades due to lack of accessibility and production infrastructure.

The goal of the Frost Amphitheater's recent redesign was to create greater accessibility for larger acts to play and the ability to house student shows and various university events. Additionally, CAW’s design mission was to create a more modern experience while preserving the beauty and serenity of the historic site. The modernization was achieved by the creation of curved tunnels for wayfinding and crowd management and a curved wall that serves as a shield to the stage building beyond.

New entrances to the amphitheater were created by designing a unique and strategically placed system of tunnels through the tree-covered slopes. Guest amenities, an updated service and stage entrance, a stage building with a canopy cover to protect the performers, and upgraded lighting and sound infrastructure were also included in the redesign.
When the amphitheater opens without any social distancing restrictions up to 8,000 guests can be accommodated.
Related Stories
| Jul 19, 2013
Reconstruction Sector Construction Firms [2013 Giants 300 Report]
Structure Tone, DPR, Gilbane top Building Design+Construction's 2013 ranking of the largest reconstruction contractor and construction management firms in the U.S.
| Jul 19, 2013
Reconstruction Sector Engineering Firms [2013 Giants 300 Report]
URS, STV, Wiss Janney Elstner top Building Design+Construction's 2013 ranking of the largest reconstruction engineering and engineering/architecture firms in the U.S.
| Jul 19, 2013
Reconstruction Sector Architecture Firms [2013 Giants 300 Report]
Stantec, HOK, HDR top Building Design+Construction's 2013 ranking of the largest reconstruction architecture and architecture/engineering firms in the U.S.
| Jul 19, 2013
Renovation, adaptive reuse stay strong, providing fertile ground for growth [2013 Giants 300 Report]
Increasingly, owners recognize that existing buildings represent a considerable resource in embodied energy, which can often be leveraged for lower front-end costs and a faster turnaround than new construction.
| Jul 19, 2013
Best in brick: 7 stunning building façades made with brick [slideshow]
The Brick Industry Association named the winners of its 2013 Brick in Architecture Awards. Here are seven winning projects that caught our eye.
| Jul 18, 2013
LEGO takes on the iconic Sydney Opera House
This September, LEGO will expand its LEGO Creator Expert series with a 2,989-brick model of the iconic Sydney Opera House.
| Jul 18, 2013
Koolhaas plan selected for Miami Beach Convention Center redevelopment [slideshow]
The master plan by OMA's Rem Koolhaas and Shohei Shigematsu beat out a submission by Danish studio Bjarke Ingels Group for the massive redo of the Miami Beach Convention Center.
| Jul 2, 2013
LEED v4 gets green light, will launch this fall
The U.S. Green Building Council membership has voted to adopt LEED v4, the next update to the world’s premier green building rating system.
| Jul 1, 2013
Report: Global construction market to reach $15 trillion by 2025
A new report released today forecasts the volume of construction output will grow by more than 70% to $15 trillion worldwide by 2025.
| Jun 28, 2013
Building owners cite BIM/VDC as 'most exciting trend' in facilities management, says Mortenson report
A recent survey of more than 60 building owners and facility management professionals by Mortenson Construction shows that BIM/VDC is top of mind among owner professionals.














