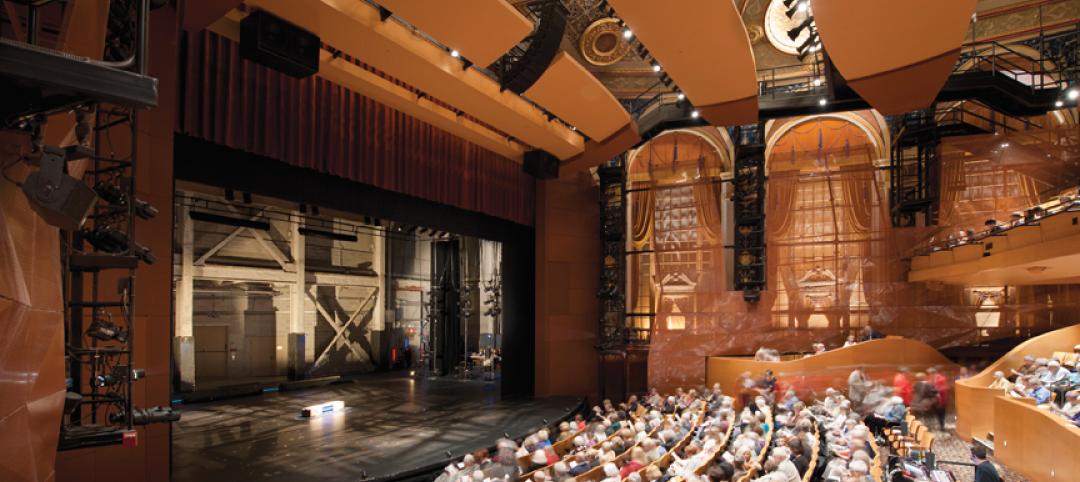The Laurence Frost Amphitheater redesign has completed at Stanford University.
The amphitheater was originally built in 1937 to host university functions and events. The space quickly evolved to host community events, musical acts, and classical concerts before falling into disuse over the past few decades due to lack of accessibility and production infrastructure.

The goal of the Frost Amphitheater's recent redesign was to create greater accessibility for larger acts to play and the ability to house student shows and various university events. Additionally, CAW’s design mission was to create a more modern experience while preserving the beauty and serenity of the historic site. The modernization was achieved by the creation of curved tunnels for wayfinding and crowd management and a curved wall that serves as a shield to the stage building beyond.

New entrances to the amphitheater were created by designing a unique and strategically placed system of tunnels through the tree-covered slopes. Guest amenities, an updated service and stage entrance, a stage building with a canopy cover to protect the performers, and upgraded lighting and sound infrastructure were also included in the redesign.
When the amphitheater opens without any social distancing restrictions up to 8,000 guests can be accommodated.
Related Stories
| Feb 25, 2013
10 U.S. cities with the best urban forests
Charlotte, Denver, and Milwaukee are among 10 U.S. cities ranked recently by the conservation organization American Forests for having quality urban forest programs.
| Feb 19, 2013
'Pop-up' proposal would create movable cultural venue for NYC
The Culture Shed, a proposed 170,000-sf project for New York City's Hudson Yards development, could be the ultimate in "pop-up" facilities.
| Feb 6, 2013
Arcadia (Calif.) High School opens $20 million performing arts center
A 60-year old wish for the community of Arcadia has finally come true with the opening of Arcadia Unified School District’s new $20 million Performing Arts Center.
| Oct 5, 2012
2012 Reconstruction Award Bronze Winner: DPR Construction, Phoenix Regional Office, Phoenix, Ariz.
Working with A/E firm SmithGroupJJR, DPR converted a vacant 16,533-sf one-time “adult-themed boutique” in the city’s reemerging Discovery Triangle into a LEED-NC Platinum office, one that is on target to be the first net-zero commercial office building in Arizona.
| Oct 4, 2012
2012 Reconstruction Awards Silver Winner: Allen Theatre at PlayhouseSquare, Cleveland, Ohio
The $30 million project resulted in three new theatres in the existing 81,500-sf space and a 44,000-sf contiguous addition: the Allen Theatre, the Second Stage, and the Helen Rosenfeld Lewis Bialosky Lab Theatre.
| Jun 22, 2012
Revitalization Efforts Advance in Hackensack, N.J.
Work progresses on Cultural and Performing Arts Center and Atlantic Street Park
| Jun 8, 2012
Chestnut Hill College dedicates Jack and Rosemary Murphy Gulati complex
Casaccio Yu Architects designed the 11,300-sf fitness and social complex.
| Jun 1, 2012
New BD+C University Course on Insulated Metal Panels available
By completing this course, you earn 1.0 HSW/SD AIA Learning Units.
| May 29, 2012
Reconstruction Awards Entry Information
Download a PDF of the Entry Information at the bottom of this page.
| May 24, 2012
2012 Reconstruction Awards Entry Form
Download a PDF of the Entry Form at the bottom of this page.















