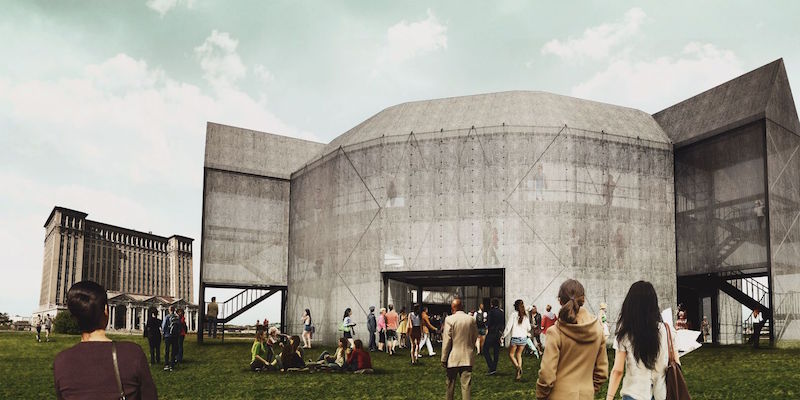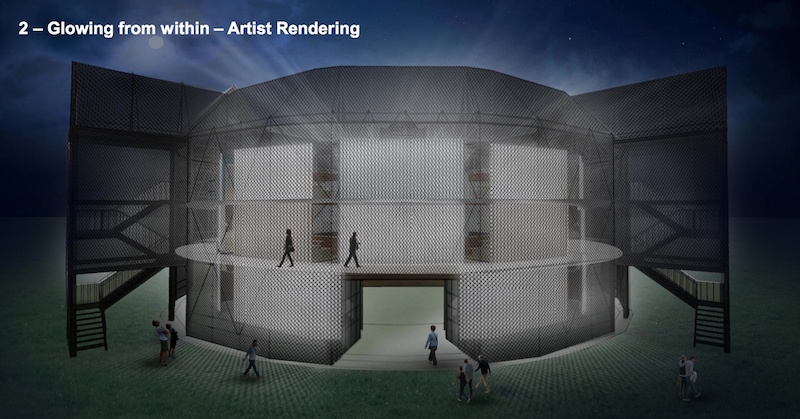Detroit is a city known for its industrial and manufacturing roots. It had been the beating heart of America’s auto industry and built its reputation with blue collar workers and calloused hands. It makes sense, then, that when it receives an infusion of culture in the form of its very own version of Shakespeare’s Globe Theatre, some of the city’s industrial charm will rub off on it.
After all, a regular oak-and-thatch replica of the theater just wouldn’t seem a proper fit for the city protected by the likes of RoboCop and Axel Foley. As such, plans for this Globe Theatre, dubbed The Container Globe, call for the structure to be made of, you guessed it, shipping containers.
20-foot-long shipping containers make up the seating galleries for the project. Each container is modified the same way and then stacked three floors high. The containers are fastened together in the same manner as if they were on a container ship.
A 40-foot-long container is placed on a base and modified for use as the three doors leading out to the main stage. A second 40-foot-long container is placed on top for the second floor. The second floor container replaces the three doors with balconies overlooking the stage for actors and musicians. A third 40-foot-long container is placed on top and three other containers are stacked behind to act as the backstage space. Three additional smaller containers are placed behind those for public access.
The stage itself is created with a base and two large pillars holding up a roof. On top of the roof is another container to form the “heavens.” A smaller roof is also placed over this container.
Stairwells, scaffolding, and flooring are added around the outside of the seating gallery containers to act as hallways. The roof is made from standard transparent greenhouse roofing panels and is placed on top of the scaffolding. Finally, the entirety of the Globe’s exterior is covered with an industrial mesh that provides shade and protection from the wind but also allows filtered daylight to enter.
The mesh also provides the benefit of quieting rain by breaking up the drops before they reach the transparent roofing panels below. Depending on whether it is day or night, or if the Globe is lit from the interior or exterior, the mesh will either look like a solid surface or glow from within.
Nicholas Leahy of Perkins Eastman is the lead architect for the project and Michael Ludvik is the structural engineer. Arup will also lend a hand to help with the theater’s environmental performance studies, according to Arch Daily.
The project is expected to cost $6 million. A Kickstarter campaign will be launched in February to help reach this total. To this point, Angus Vail, the project’s founder, as funded the project.
A video below describes in greater detail The Container Globe’s design and construction.
 Image courtesy of The Container Globe.
Image courtesy of The Container Globe.
 Image courtesy of The Container Globe.
Image courtesy of The Container Globe.
Related Stories
| Apr 11, 2014
First look: KPF's designs for DreamWorks in the massive Shanghai DreamCenter
Two blocks of offices will be centerpiece of new cultural and lifestyle district in the West Bund Media Port.
| Apr 9, 2014
Steel decks: 11 tips for their proper use | BD+C
Building Teams have been using steel decks with proven success for 75 years. Building Design+Construction consulted with technical experts from the Steel Deck Institute and the deck manufacturing industry for their advice on how best to use steel decking.
| Apr 2, 2014
8 tips for avoiding thermal bridges in window applications
Aligning thermal breaks and applying air barriers are among the top design and installation tricks recommended by building enclosure experts.
| Apr 1, 2014
Hawaiian performing arts center named nation's best new theater
Seabury Hall Creative Arts Center, a prep-school performing arts center on Maui in Hawaii, received the United States Institute for Theatre Technology's (USITT) highest architecture award—the Honor Award.
| Mar 26, 2014
Callison launches sustainable design tool with 84 proven strategies
Hybrid ventilation, nighttime cooling, and fuel cell technology are among the dozens of sustainable design techniques profiled by Callison on its new website, Matrix.Callison.com.
| Mar 20, 2014
Common EIFS failures, and how to prevent them
Poor workmanship, impact damage, building movement, and incompatible or unsound substrate are among the major culprits of EIFS problems.
| Mar 13, 2014
Do you really 'always turn right'?
The first visitor center we designed was the Ernest F. Coe Visitor Center for the Everglades National Park in 1993. I remember it well for a variety of reasons, not the least of which was the ongoing dialogue we had with our retail consultant. He insisted that the gift shop be located on the right as one exited the visitor center because people “always turn right.”
| Mar 12, 2014
14 new ideas for doors and door hardware
From a high-tech classroom lockdown system to an impact-resistant wide-stile door line, BD+C editors present a collection of door and door hardware innovations.
| Mar 7, 2014
Chicago's 7 most threatened buildings: Guyon Hotel, Jeffrey Theater make the list
The 2014 edition of Preservation Chicago's annual Chicago's 7 list includes an L station house, public school, theater, manufacturing district, power house, and hotel.
| Mar 5, 2014
5 tile design trends for 2014
Beveled, geometric, and high-tech patterns are among the hot ceramic tile trends, say tile design experts.

















