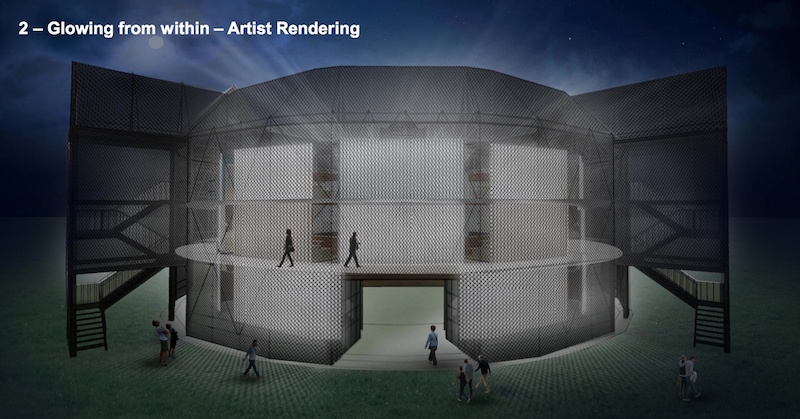Detroit is a city known for its industrial and manufacturing roots. It had been the beating heart of America’s auto industry and built its reputation with blue collar workers and calloused hands. It makes sense, then, that when it receives an infusion of culture in the form of its very own version of Shakespeare’s Globe Theatre, some of the city’s industrial charm will rub off on it.
After all, a regular oak-and-thatch replica of the theater just wouldn’t seem a proper fit for the city protected by the likes of RoboCop and Axel Foley. As such, plans for this Globe Theatre, dubbed The Container Globe, call for the structure to be made of, you guessed it, shipping containers.
20-foot-long shipping containers make up the seating galleries for the project. Each container is modified the same way and then stacked three floors high. The containers are fastened together in the same manner as if they were on a container ship.
A 40-foot-long container is placed on a base and modified for use as the three doors leading out to the main stage. A second 40-foot-long container is placed on top for the second floor. The second floor container replaces the three doors with balconies overlooking the stage for actors and musicians. A third 40-foot-long container is placed on top and three other containers are stacked behind to act as the backstage space. Three additional smaller containers are placed behind those for public access.
The stage itself is created with a base and two large pillars holding up a roof. On top of the roof is another container to form the “heavens.” A smaller roof is also placed over this container.
Stairwells, scaffolding, and flooring are added around the outside of the seating gallery containers to act as hallways. The roof is made from standard transparent greenhouse roofing panels and is placed on top of the scaffolding. Finally, the entirety of the Globe’s exterior is covered with an industrial mesh that provides shade and protection from the wind but also allows filtered daylight to enter.
The mesh also provides the benefit of quieting rain by breaking up the drops before they reach the transparent roofing panels below. Depending on whether it is day or night, or if the Globe is lit from the interior or exterior, the mesh will either look like a solid surface or glow from within.
Nicholas Leahy of Perkins Eastman is the lead architect for the project and Michael Ludvik is the structural engineer. Arup will also lend a hand to help with the theater’s environmental performance studies, according to Arch Daily.
The project is expected to cost $6 million. A Kickstarter campaign will be launched in February to help reach this total. To this point, Angus Vail, the project’s founder, as funded the project.
A video below describes in greater detail The Container Globe’s design and construction.
 Image courtesy of The Container Globe.
Image courtesy of The Container Globe.
 Image courtesy of The Container Globe.
Image courtesy of The Container Globe.
Related Stories
| Sep 19, 2013
What we can learn from the world’s greenest buildings
Renowned green building author, Jerry Yudelson, offers five valuable lessons for designers, contractors, and building owners, based on a study of 55 high-performance projects from around the world.
| Sep 19, 2013
6 emerging energy-management glazing technologies
Phase-change materials, electrochromic glass, and building-integrated PVs are among the breakthrough glazing technologies that are taking energy performance to a new level.
| Sep 19, 2013
Roof renovation tips: Making the choice between overlayment and tear-off
When embarking upon a roofing renovation project, one of the first decisions for the Building Team is whether to tear off and replace the existing roof or to overlay the new roof right on top of the old one. Roofing experts offer guidance on making this assessment.
| Sep 11, 2013
BUILDINGChicago eShow Daily – Day 3 coverage
Day 3 coverage of the BUILDINGChicago/Greening the Heartland conference and expo, taking place this week at the Holiday Inn Chicago Mart Plaza.
| Sep 10, 2013
BUILDINGChicago eShow Daily – Day 2 coverage
The BD+C editorial team brings you this real-time coverage of day 2 of the BUILDINGChicago/Greening the Heartland conference and expo taking place this week at the Holiday Inn Chicago Mart Plaza.
| Aug 26, 2013
What you missed last week: Architecture billings up again; record year for hotel renovations; nation's most expensive real estate markets
BD+C's roundup of the top construction market news for the week of August 18 includes the latest architecture billings index from AIA and a BOMA study on the nation's most and least expensive commercial real estate markets.
| Aug 22, 2013
Energy-efficient glazing technology [AIA Course]
This course discuses the latest technological advances in glazing, which make possible ever more efficient enclosures with ever greater glazed area.
| Aug 14, 2013
Green Building Report [2013 Giants 300 Report]
Building Design+Construction's rankings of the nation's largest green design and construction firms.
| Jul 29, 2013
2013 Giants 300 Report
The editors of Building Design+Construction magazine present the findings of the annual Giants 300 Report, which ranks the leading firms in the AEC industry.
| Jul 22, 2013
Cultural Facility Report [2013 Giants 300 Report]
Building Design+Construction's rankings of design and construction firms with the most revenue from cultural facility projects, as reported in the 2013 Giants 300 Report.
















