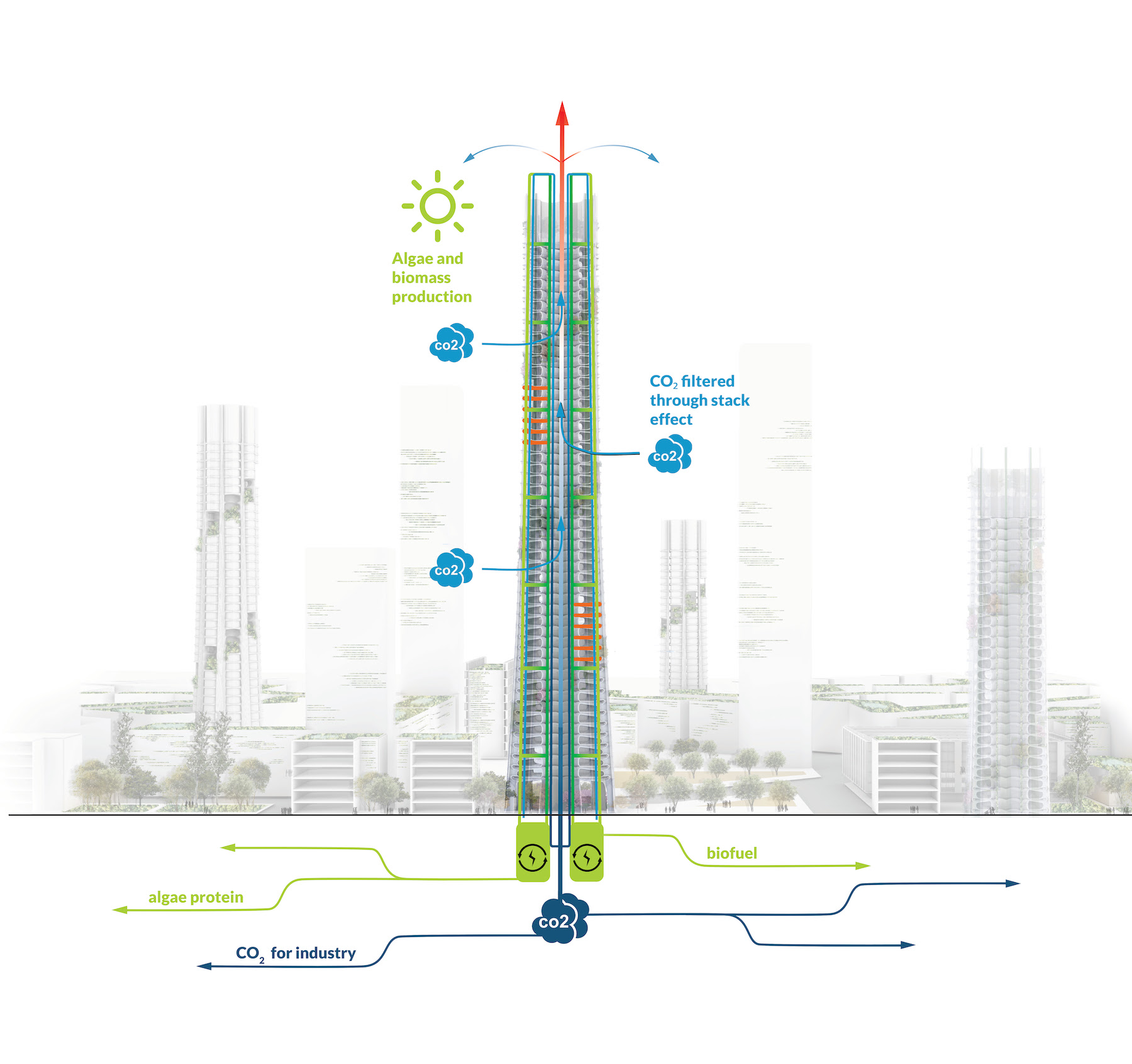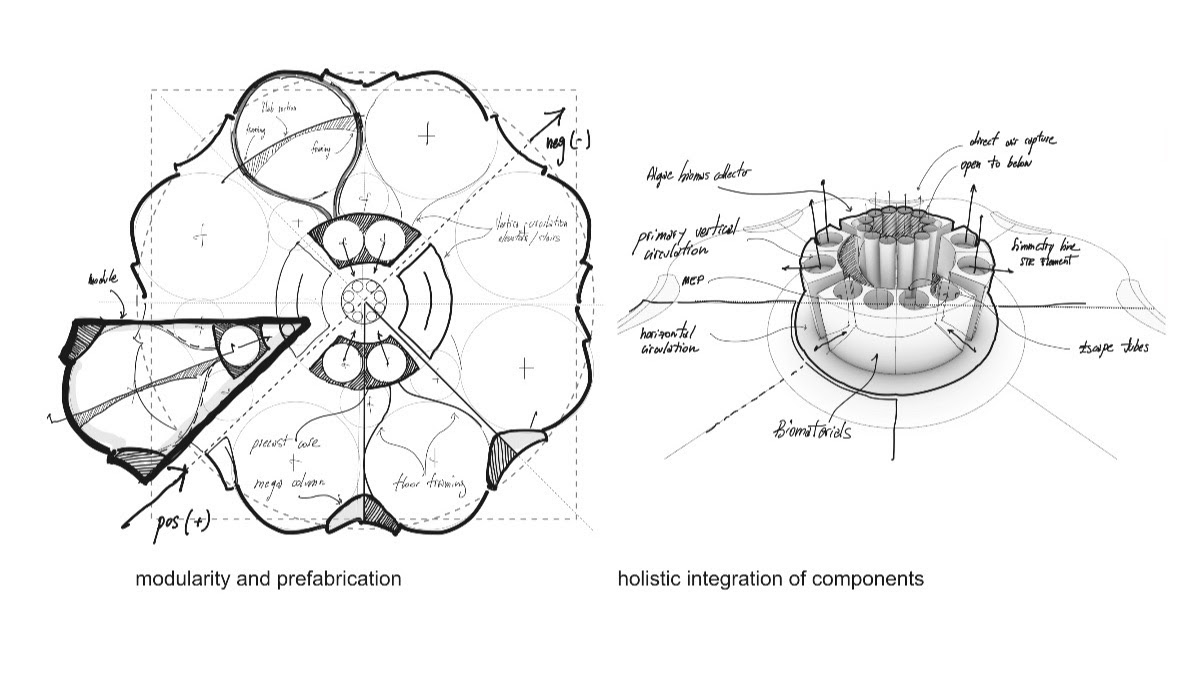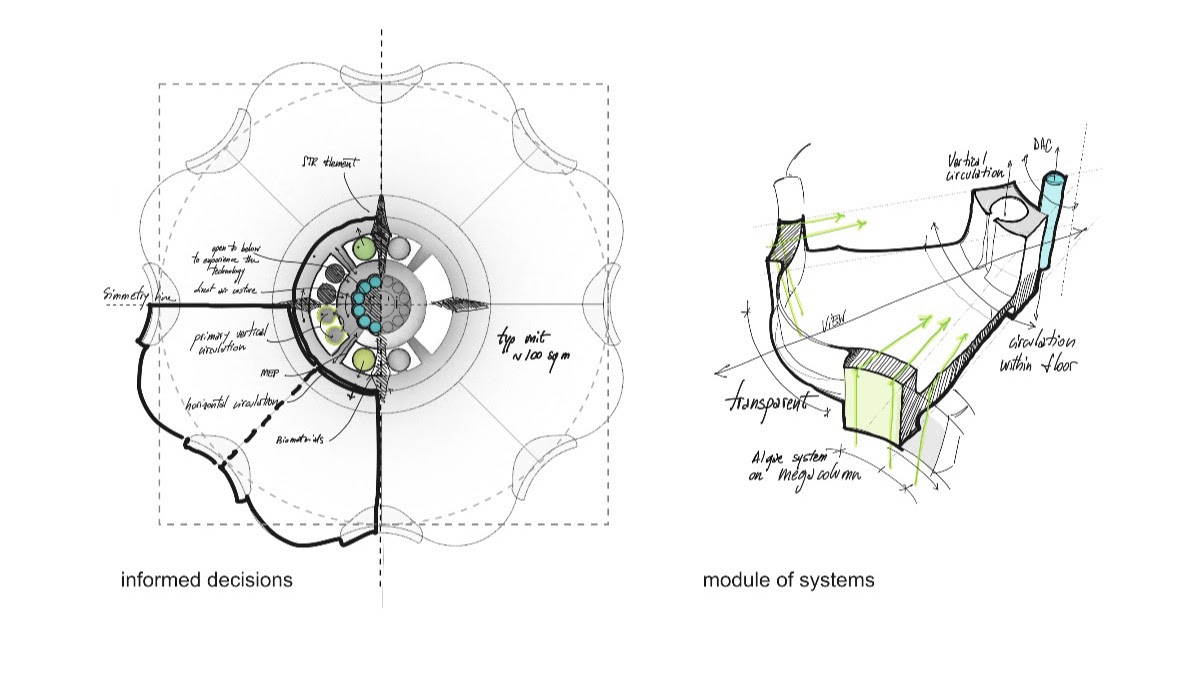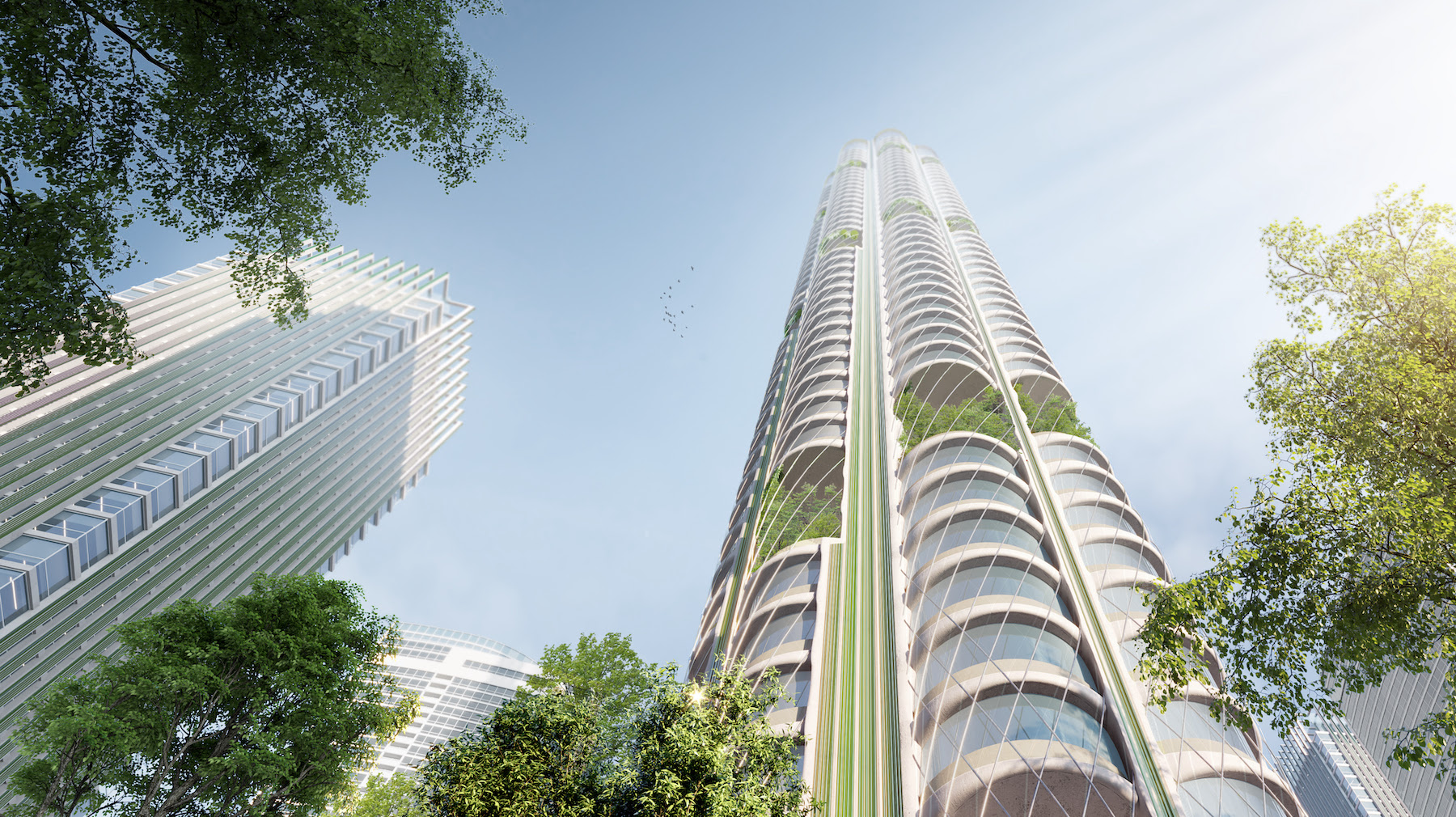The world’s forests absorb an estimated 16 billion metric tons of carbon dioxide annually, or about double the 8.1 billion metric tons of CO2 that forests emit each year, according to research published earlier this year by Nature Climate Change.
Could buildings—which generate, directly or indirectly, nearly two-fifths of CO2 emissions—act like trees to capture and absorb carbon and keep the air pure? The architecture, engineering, and urban planning firm Skidmore, Owings & Merrill envisions that provocative suggestion in a concept it calls Urban Sequoia, which SOM presented during COP26, the 2021 UNN Climate Change Conference in Glasgow, Scotland.
SOM pitched its concept at a time when urban population growth rates are dictating the need for an estimated additional 2.48 trillion sf of new buildings by 2060.
How would buildings absorb more carbon than they leak out? By designing and building them specifically to sequester emissions, says Chris Cooper, an SOM Partner. Kent Jackson, another SOM Partner who presented Urban Sequoia at COP26, adds that this concept could be applied and adapted for any metro area in the world, and to all sizes and types of buildings.
IT’S ALL ABOUT THE MATERIALS

Urban Sequoia is an amalgam of the latest thinking about sustainable design coupled with emerging technologies. Carbon reductions can be achieved, SOM posits, by “holistically” optimizing building design, minimizing materials, and integrating biomaterials and advanced biomass.
To illustrate its concept, SOM’s prototype design is a high-rise building that, theoretically, could sequester up to 1,000 tons of carbon annually, or the absorption equivalent of 48,500 trees. The right combination of nature-based or environmentally friendlier materials—that might include hempcrete, bio-brick, timber, and so forth—could reduce the carbon impact of construction by anywhere from 50 to 95 percent compared to buildings made primarily with steel and concrete.
Over a 60-year lifespan, this prototype building would absorb up to 400 percent more CO2 than it would have emitted during construction, states SOM (which is a little vague about what “industrial applications” the captured carbon would be used for). And the use of bio-materials could turn the building into a biofuel source that would bring the building’s operations beyond net zero.

 The goal, in essence, is to turn cities into carbon sinks. SOM contends that if every city around the world built Urban Sequoias, the built environment could remove up to 1.6 billion tons of carbon from the air every year. Such a strategy might also include converting urban hardscapes into gardens, designing intense carbon-absorbing landscapes, and retrofitting streets with additional carbon-capturing technology, former grey infrastructure can sequester up to 120 tons of carbon per square kilometer (0.38 miles). When replicating these strategies in parks and other greenspaces, up to 300 tons per square kilometer of carbon could be saved annually.
The goal, in essence, is to turn cities into carbon sinks. SOM contends that if every city around the world built Urban Sequoias, the built environment could remove up to 1.6 billion tons of carbon from the air every year. Such a strategy might also include converting urban hardscapes into gardens, designing intense carbon-absorbing landscapes, and retrofitting streets with additional carbon-capturing technology, former grey infrastructure can sequester up to 120 tons of carbon per square kilometer (0.38 miles). When replicating these strategies in parks and other greenspaces, up to 300 tons per square kilometer of carbon could be saved annually.
Related Stories
Building Tech | Feb 20, 2024
Construction method featuring LEGO-like bricks wins global innovation award
A new construction method featuring LEGO-like bricks made from a renewable composite material took first place for building innovations at the 2024 JEC Composites Innovation Awards in Paris, France.
Industry Research | Jan 31, 2024
ASID identifies 11 design trends coming in 2024
The Trends Outlook Report by the American Society of Interior Designers (ASID) is the first of a three-part outlook series on interior design. This design trends report demonstrates the importance of connection and authenticity.
Products and Materials | Jan 31, 2024
Top building products for January 2024
BD+C Editors break down January's top 15 building products, from SloanStone Quartz Molded Sinks to InvisiWrap SA housewrap.
Sponsored | BD+C University Course | Jan 17, 2024
Waterproofing deep foundations for new construction
This continuing education course, by Walter P Moore's Amos Chan, P.E., BECxP, CxA+BE, covers design considerations for below-grade waterproofing for new construction, the types of below-grade systems available, and specific concerns associated with waterproofing deep foundations.
Sponsored | Performing Arts Centers | Jan 17, 2024
Performance-based facilities for performing arts boost the bottom line
A look at design trends for “budget-wise” performing arts facilities reveals ways in which well-planned and well-built facilities help performers and audiences get the most out of the arts. This continuing education course is worth 1.0 AIA learning unit.
Concrete | Jan 12, 2024
Sustainable concrete reduces carbon emissions by at least 30%
Designed by Holcim, a building materials supplier, ECOPact offers a sustainable concrete alternative that not only meets, but exceeds the properties of standard concrete.
Mass Timber | Jan 2, 2024
5 ways mass timber will reshape the design of life sciences facilities
Here are five reasons why it has become increasingly evident that mass timber is ready to shape the future of laboratory spaces.
75 Top Building Products | Dec 13, 2023
75 top building products for 2023
From a bladeless rooftop wind energy system, to a troffer light fixture with built-in continuous visible light disinfection, innovation is plentiful in Building Design+Construction's annual 75 Top Products report.
Products and Materials | Oct 31, 2023
Top building products for October 2023
BD+C Editors break down 15 of the top building products this month, from structural round timber to air handling units.
Building Materials | Oct 19, 2023
New white papers offer best choices in drywall, flooring, and insulation for embodied carbon and health impacts
“Embodied Carbon and Material Health in Insulation” and “Embodied Carbon and Material Health in Gypsum Drywall and Flooring,” by architecture and design firm Perkins&Will in partnership with the Healthy Building Network, advise on how to select the best low-carbon products with the least impact on human health.
















