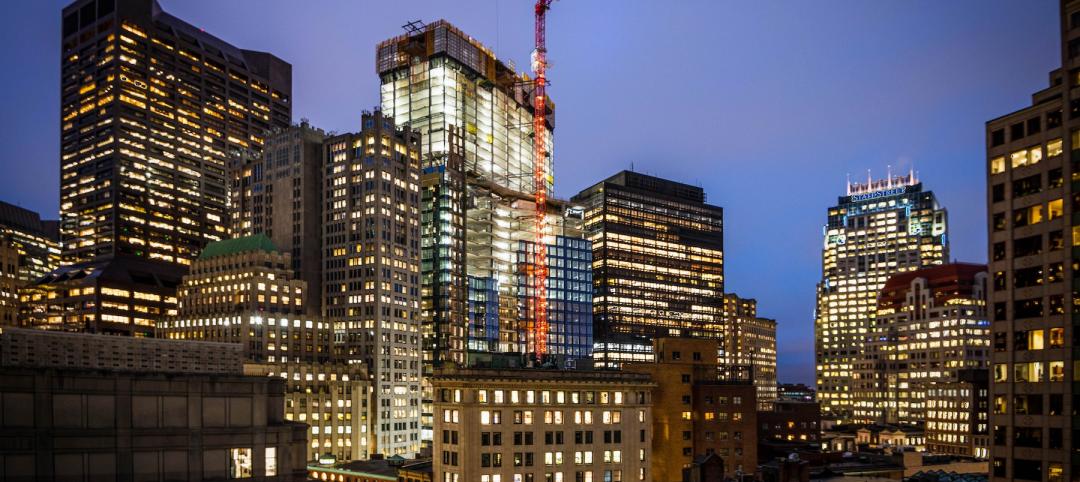510 Driggs Avenue will be a new mixed-use development with generous outdoor spaces located in Brooklyn’s Williamsburg neighborhood. The six-story building will include 44 units ranging from studios to four-bedroom apartments. Retail is included on the ground level.
The building’s design blends with the local architecture both in scale and material. The brick frontage of the lower levels maintains the continuous street wall, while the warm gray brick facade and structure are based on a 25-foot module that relates to the typical width of surrounding residences. On the upper floors the building steps away from the street wall, creating terraces and allowing for the introduction of a glass window wall.

Residents will have access to an expansive rooftop garden with private cabanas and grilling stations. A lushly planted courtyard, a children’s play area, a multi-purpose resident lounge with co-working space and a coffee bar, and a fitness center are also included. In total, the development provides over 1,000 sf of outdoor spaces.

Apartment units will feature European white oak floors; floor-to-ceiling curtain wall windows; open-concept layouts; and bathrooms with custom vanities, marble floors, and Toto toilets. Kitchens will feature marble countertops, custom cabinets, eat-in peninsular or islands, and a full suite of Miele appliances.
The build team includes Woods Bagot (architect), MPFP (landscape architecture), McNamara • Salvia (structural engineer), Philip Habib & Associates (civil engineer), Ventrop ECG, PLLC (MEP engineer).

Related Stories
Sports and Recreational Facilities | Sep 8, 2022
Chicago Bears unveil preliminary master plan for suburban stadium district
As the 2022 NFL season kicks off, the league’s original franchise is fortifying plans to leave its landmark lakefront stadium for a multi-billion-dollar mixed-use stadium district in northwest suburban Arlington Heights.
| Aug 31, 2022
A mixed-use development in Salt Lake City provides 126 micro units with mountain views
In Salt Lake City, a new 130,000-square-foot development called Mya and The Shop SLC, designed by EskewDumezRipple, combines housing with coworking space, retail, and amenities, as well as a landscaped exterior for both residents and the public.
| Aug 15, 2022
Boston high-rise will be largest Passive House office building in the world
Winthrop Center, a new 691-foot tall, mixed-use tower in Boston was recently honored with the Passive House Trailblazer award.
Mixed-Use | Jul 21, 2022
Former Los Angeles Macy’s store converted to mixed-use commercial space
Work to convert the former Westside Pavilion Macy's department store in West Los Angeles to a mixed-use commercial campus recently completed.
Mixed-Use | Jul 18, 2022
Mixed-use development outside Prague uses a material made from leftover bricks
Outside Prague, the Sugar Factory, a mixed-used residential development with public space, marks the largest project to use the sustainable material Rebetong.
Mixed-Use | May 19, 2022
Seattle-area project will turn mall into residential neighborhood
A recently unveiled plan will transform a 463,000 sf mall into a mixed-use destination site in the Seattle suburb of Bellevue, Wash.
Building Team | May 18, 2022
Bjarke Ingels-designed KING Toronto releases its final set of luxury penthouses
In April 2020, a penthouse at KING Toronto sold for $16 million, the highest condo sale in Toronto that year or the year after.
Building Team | May 6, 2022
Atlanta’s largest adaptive reuse project features cross laminated timber
Global real estate investment and management firm Jamestown recently started construction on more than 700,000 sf of new live, work, and shop space at Ponce City Market.
Mixed-Use | Apr 26, 2022
Downtown Phoenix to get hundreds of residential and student housing units
In fast-growing Phoenix, Arizona, a transit-oriented development called Central Station will sit adjacent to Arizona State University’s Downtown Phoenix campus.
Mixed-Use | Apr 22, 2022
San Francisco replaces a waterfront parking lot with a new neighborhood
A parking lot on San Francisco’s waterfront is transforming into Mission Rock—a new neighborhood featuring rental units, offices, parks, open spaces, retail, and parking.
















