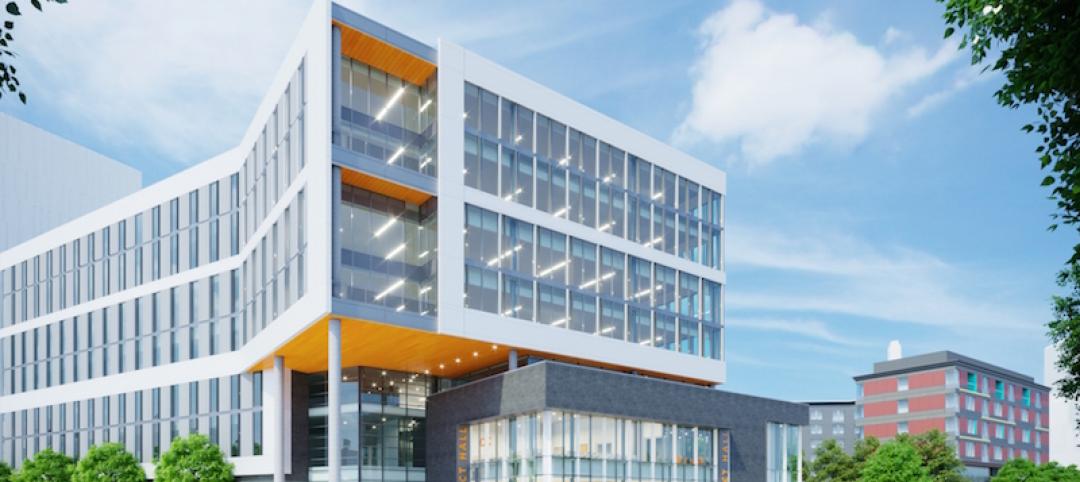Earlier this month, Shawmut Design and Construction put the finishing touches on its renovation and expansion of the Peter J. Tobin College of Business, a 70,000-sf building located on the Queens, N.Y., campus of St. John’s University.
This building—named after an alumnus and former CFO of Chase Manhattan Bank—first opened in the late 1970s. At a renovation cost of $22 million, this was the largest Higher Ed project to date in New York for Shawmut’s Institutional group. Its 43-week completion schedule included $800,000 in demolition related to a complete interior gutting of the building. (During this project, business students attended classes in other buildings on campus.)
There were between 70 and 100 people working on this project at any given time.
Shawmut Vice President Anthony Miliote says his firm and Cannon Design, the project’s architect, managed to trim the project’s cost from its original budget of about $24.5 million. “Cannon was very pragmatic,” says Miliote, about making modifications to more reasonably priced materials and mechanical systems.
 The $22 million renovation included an expanded lobby area. Image: Shawmut Design and Construction.
The $22 million renovation included an expanded lobby area. Image: Shawmut Design and Construction.
In the process, the Building Team updated the space by creating an expanded lobby area, and a high-tech “financial lab,” which Miliote explains is a large classroom/lecture space with computers.
The top two floors are mostly offices for faculty, and the bottom two classrooms. A 503-sf central staircase, with seating steps and ramp, connects the floors. And a horseshoe-shaped atrium provides more transparency throughout the building.
The exterior of the building was pretty much kept intact. The revised front façade involved about 900 sf of curtainwall and storefront glazing, which lets more natural light into the building. The entryway, says Miliote, also got new hard- and landscaping.
A 960-sf outdoor patio with a sloped glass entry was installed where a loading dock roof had once been. And the business school now includes a large multi-purpose space, student study areas, collaboration areas, a career service center, and a start-up incubator lab.
Shawmut is still doing some work for St. John’s, as well as academic projects with NYU Langone, Columbia University and Columbia Medical School, Riverdale Country School, and The Buckley School.
“A lot of this work is about keeping up with the Joneses, enhancing the student experience, and adapting to changing technology,” says Miliote.
Related Stories
Multifamily Housing | Mar 14, 2018
How to solve the housing crunch on college campuses
A growing number of public and private academic institutions are turning to designers and architects for alternative housing strategies—particularly in high-density areas on the East and West Coasts.
Hotel Facilities | Mar 6, 2018
A New Hampshire college offers student housing as hotel rooms during the summer
The opening of a new residence hall could help with Plymouth State University’s hospitality marketing.
Higher Education | Dec 11, 2017
Technology and higher ed: The 2030 Challenge
One of the ways in which we are already seeing the use of AR is as an improvement on typical curricula for anatomy in Health Sciences Education.
Engineers | Nov 2, 2017
CannonDesign expands its presence in Colorado with BWG acquisition
Future mergers could be in the offing.
Higher Education | Oct 26, 2017
Where campus meets corporate design
A building is much more than its appearance; it’s how the user will behave inside of it that determines its adaptability.
Adaptive Reuse | Oct 5, 2017
Wexford’s latest innovation center breaks ground in Providence
The campus is expected to include an Aloft hotel.
Higher Education | Sep 18, 2017
Campus landscape planning of the future: A University of Wisconsin-Madison case study
Recognizing that the future health of the campus and lake are interdependent, this innovative approach will achieve significant improvements in stormwater management and water quality within the university’s restored, more connected network of historic and culturally rich landscapes.
University Buildings | Sep 15, 2017
New Blinn College Residence Hall hopes to decrease the size of the campus housing wait list
In 2016, more than 400 students were placed on the wait list due to lack of available on-campus housing.
University Buildings | Sep 5, 2017
Rohrer College of Business supports the schools academic programs with several key spaces
Designed by KSS Architects and Goody Clancy, the new facility opened prior to the fall 2017 school year.
Higher Education | Aug 31, 2017
Hilltop L.A. campus preserves over 90% of its 447-acre site as open space
The Los Angeles campus is being built at a site in the eastern portion of the Santa Monica Mountains.

















