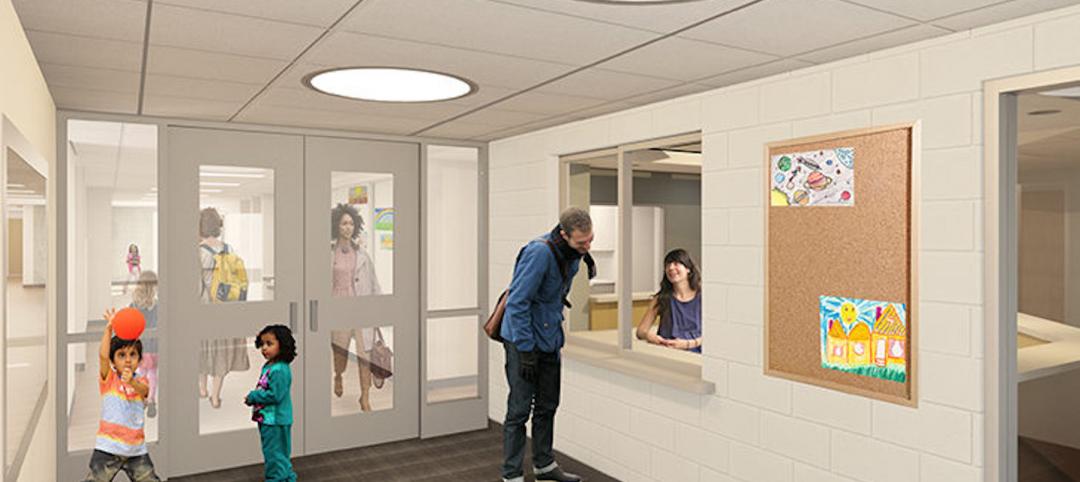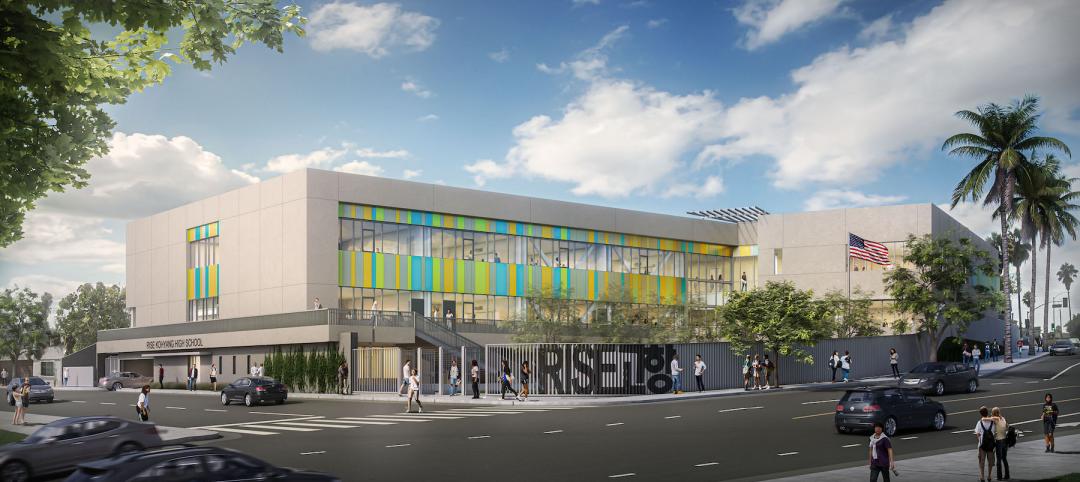Adolfson & Peterson (AP) and Candeo Schools have recently completed the expansion and renovation of Candeo North Scottsdale located at 7191 Ashler Hills Drive in Scottsdale, Ariz. The project included the construction of two buildings, various cosmetic and structural renovations to the existing campus, and upgrades to the school’s outdoor and recreation areas.
The project was built in two phases. Phase I included remodeling the school’s existing administration building, painting and sealing the concrete floors, renovating the courtyard, expanding the playground, landscaping the play field, and upgrading the parking lot.

Phase II included construction of the two new facilities: a 7,902-sf building and a 2,470-sf building. The 7,902-sf building provides the school with six new classrooms, restrooms, a break room, storage closets, and lockers. The 2,470-sf building offers three additional classrooms, a fire riser room, a mechanical room, and an electrical closet. Phase II also included the construction of a covered courtyard for students and staff.
Despite the pandemic, the project was completed three months ahead of schedule.


Related Stories
AEC Tech | Aug 8, 2022
The technology balancing act
As our world reopens from COVID isolation, we are entering back into undefined territory – a form of hybrid existence.
K-12 Schools | Aug 1, 2022
Achieving a net-zero K-12 facility is a team effort
Designing a net-zero energy building is always a challenge, but renovating an existing school and applying for grants to make the project happen is another challenge entirely.
Education Facilities | Jul 26, 2022
Malibu High School gets a new building that balances environment with education
In Malibu, Calif., a city known for beaches, surf, and sun, HMC Architects wanted to give Malibu High School a new building that harmonizes environment and education.
School Construction | Jul 22, 2022
School integrating conventional medicine with holistic principles blends building and landscape
Design of the new Alice L. Walton School of Medicine in Bentonville, Ark., aims to blend the building and landscape, creating connections with the surrounding woodlands and the Ozark Mountains.
University Buildings | Jul 11, 2022
Student life design impacts campus wellness
As interior designers, we have the opportunity and responsibility to help students achieve deeper levels of engagement in their learning, social involvement, and personal growth on college campuses.
University Buildings | Jul 6, 2022
Wenzhou-Kean University opens a campus building that bridges China’s past and future
After pandemic-related stops and starts, Wenzhou-Kean University’s Ge Hekai Hall has finally begun to see full occupancy.
| Jun 20, 2022
An architectural view of school safety and security
With threats ranging from severe weather to active shooters, school leaders, designers, and security consultants face many challenges in creating safe environments that allow children to thrive.
School Construction | Jun 20, 2022
A charter high school breaks ground in L.A.’s Koreatown
A new charter school has broken ground in Los Angeles’ Koreatown neighborhood.
University Buildings | Jun 9, 2022
IDEA Factory at U. of Maryland defies gravity
The E.A. Fernandez IDEA Factory at the University of Maryland’s A. James Clark School of Engineering has a gravity-defying form: The seven-story building’s solid upper floors emerge above the lighter, mostly glass base.
University Buildings | Jun 7, 2022
Newfoundland university STEM building emulates natural elements, local traditions
Memorial University of Newfoundland (MUN) recently opened a new building that will provide interdisciplinary learning and research space for Faculties of Science and Engineering.

















